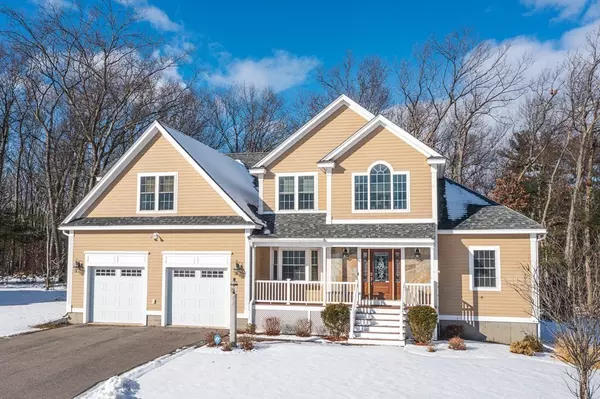$1,015,000
$949,000
7.0%For more information regarding the value of a property, please contact us for a free consultation.
24 Brentwood Dr Dracut, MA 01826
4 Beds
3.5 Baths
4,116 SqFt
Key Details
Sold Price $1,015,000
Property Type Single Family Home
Sub Type Single Family Residence
Listing Status Sold
Purchase Type For Sale
Square Footage 4,116 sqft
Price per Sqft $246
Subdivision Meadow Creek
MLS Listing ID 72934706
Sold Date 05/16/22
Style Colonial
Bedrooms 4
Full Baths 3
Half Baths 1
HOA Fees $45/ann
HOA Y/N true
Year Built 2013
Annual Tax Amount $9,314
Tax Year 2021
Lot Size 0.490 Acres
Acres 0.49
Property Description
This Colonial home has been impeccably maintained by original owners and has everything a discriminating buyer desires; located on a cul de sac, abutting conservation & in the Meadow Creek community. The quality upgrades & finishes in this home are endless. The kitchen is an entertainer's dream. It has high-end cabinets & granite, porcelain backsplash, two sinks, two disposals, wine fridge, double door panty, stainless steel appliances including a professional grade Wolf Range. Open concept continues to the lovely living room with gas fireplace, custom built in shelfs, dining room with wainscotting; all with hardwood flooring. The luxurious 1st floor master suite has 4 closets, hardwood flooring, and a master bath with soaking tub, tiled shower, and double vanity. The laundry room and elegant ½ bath wrap up the first floor. 2nd floor offers flexible floor plan with 2nd master suite w/private bath, 2 additional bedrooms, full bath and 2nd living room / office.
Location
State MA
County Middlesex
Zoning R2
Direction Broadway Rd to Meadow Creek to Regency to Brentwood
Rooms
Family Room Flooring - Wall to Wall Carpet
Basement Full, Walk-Out Access, Interior Entry, Concrete, Unfinished
Primary Bedroom Level First
Dining Room Flooring - Hardwood, Window(s) - Bay/Bow/Box, Wainscoting, Crown Molding
Kitchen Flooring - Hardwood, Dining Area, Countertops - Stone/Granite/Solid, Kitchen Island, Cabinets - Upgraded, Exterior Access, Second Dishwasher, Wine Chiller
Interior
Interior Features Bathroom - Half, Closet, Wainscoting, Crown Molding, Bathroom
Heating Forced Air, Natural Gas
Cooling Central Air
Flooring Tile, Carpet, Hardwood, Flooring - Stone/Ceramic Tile
Fireplaces Number 1
Fireplaces Type Living Room
Appliance Range, Dishwasher, Disposal, Microwave, Refrigerator, Washer, Dryer, Wine Refrigerator, Range Hood, Tank Water Heaterless, Plumbed For Ice Maker, Utility Connections for Gas Range, Utility Connections for Electric Dryer
Laundry Closet/Cabinets - Custom Built, Flooring - Stone/Ceramic Tile, Countertops - Stone/Granite/Solid, First Floor
Exterior
Exterior Feature Rain Gutters, Professional Landscaping, Sprinkler System
Garage Spaces 2.0
Community Features Walk/Jog Trails, Golf, Medical Facility, Conservation Area, Highway Access, House of Worship, Private School, Public School, University, Sidewalks
Utilities Available for Gas Range, for Electric Dryer, Icemaker Connection, Generator Connection
View Y/N Yes
View Scenic View(s)
Roof Type Shingle
Total Parking Spaces 4
Garage Yes
Building
Lot Description Cul-De-Sac, Cleared, Level
Foundation Concrete Perimeter
Sewer Public Sewer
Water Public
Architectural Style Colonial
Schools
Elementary Schools Dracut
Middle Schools Dracut
High Schools Dracut
Others
Senior Community false
Read Less
Want to know what your home might be worth? Contact us for a FREE valuation!

Our team is ready to help you sell your home for the highest possible price ASAP
Bought with Kathleen McDonald • Coco, Early & Associates - Bridge Realty Division
GET MORE INFORMATION




