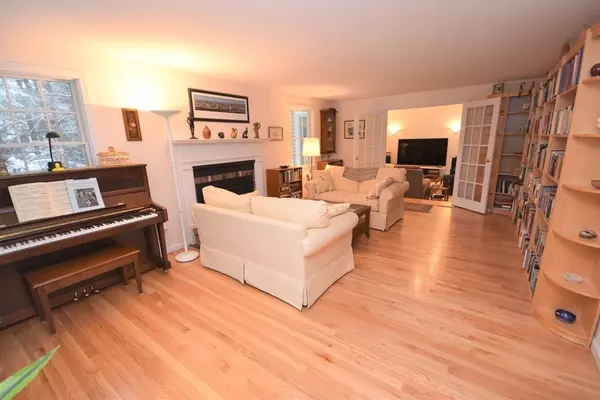$825,000
$699,900
17.9%For more information regarding the value of a property, please contact us for a free consultation.
12 Kettle Pond Amherst, MA 01002
4 Beds
3.5 Baths
3,879 SqFt
Key Details
Sold Price $825,000
Property Type Single Family Home
Sub Type Single Family Residence
Listing Status Sold
Purchase Type For Sale
Square Footage 3,879 sqft
Price per Sqft $212
Subdivision Echo Hill North
MLS Listing ID 72958349
Sold Date 05/24/22
Style Colonial
Bedrooms 4
Full Baths 3
Half Baths 1
HOA Fees $10/ann
HOA Y/N true
Year Built 1972
Annual Tax Amount $11,847
Tax Year 2022
Lot Size 0.770 Acres
Acres 0.77
Property Description
Lovely Echo Hill colonial that was well built and tastefully renovated and expanded so just move in. Home sits on a lovely .77 acre lot on a quiet cul de sac and is just up the road from the neighborhood pond. Renovated kitchen features stainless appliances, granite counters, tile back splash and ample cabinetry. Kitchen opens into the dining room, large new backyard deck, and three-season porch. Large living room w/fireplace and wood floors is adjacent to the spacious family room w/vaulted ceiling and has door to the deck. Home office is tucked behind the family room. Laundry is in 1/2 bath. Upstairs find a decorator showcase primary suite with designer bath that is accessed through a room that can be used as a study/craft space/nursery etc. There is a second master suite w/renovated bath, two additional bedrooms, and full bath complete second floor. Basement has large finished room w/built-in storage and fireplace. Newer siding & windows plus gas heat & central AC. Must See!
Location
State MA
County Hampshire
Area East Amherst
Zoning 1 Family
Direction Main St. to Pelham Rd. to Heatherstone to Kettle Pond
Rooms
Family Room Vaulted Ceiling(s), Flooring - Wall to Wall Carpet, Exterior Access, Recessed Lighting, Sunken
Basement Full, Partially Finished, Interior Entry, Concrete
Primary Bedroom Level Second
Dining Room Flooring - Hardwood
Kitchen Closet, Flooring - Wood, Pantry, Countertops - Stone/Granite/Solid, Exterior Access, Remodeled
Interior
Interior Features Closet/Cabinets - Custom Built, Closet, Bathroom - Full, Bathroom - With Tub & Shower, Play Room, Home Office, Study, Bathroom, Finish - Sheetrock
Heating Central, Forced Air, Natural Gas, Fireplace(s)
Cooling Central Air
Flooring Wood, Tile, Carpet, Flooring - Wall to Wall Carpet, Flooring - Hardwood
Fireplaces Number 2
Fireplaces Type Living Room
Appliance Range, Dishwasher, Disposal, Microwave, Refrigerator, Washer, Dryer, Electric Water Heater, Utility Connections for Electric Range, Utility Connections for Electric Dryer
Laundry Bathroom - Half, Flooring - Stone/Ceramic Tile, First Floor
Exterior
Exterior Feature Rain Gutters, Storage, Professional Landscaping, Decorative Lighting
Garage Spaces 2.0
Community Features Public Transportation, Walk/Jog Trails, Medical Facility, Conservation Area, Other
Utilities Available for Electric Range, for Electric Dryer
Waterfront Description Beach Front, Lake/Pond, 0 to 1/10 Mile To Beach, Beach Ownership(Private,Association,Deeded Rights)
Roof Type Shingle
Total Parking Spaces 4
Garage Yes
Building
Lot Description Cul-De-Sac, Wooded, Gentle Sloping
Foundation Concrete Perimeter, Other
Sewer Public Sewer
Water Public
Architectural Style Colonial
Schools
Elementary Schools Fort River
Middle Schools Amherst Middle
High Schools Arhs
Others
Senior Community false
Read Less
Want to know what your home might be worth? Contact us for a FREE valuation!

Our team is ready to help you sell your home for the highest possible price ASAP
Bought with Sue Bernier • Jones Group REALTORS®
GET MORE INFORMATION




