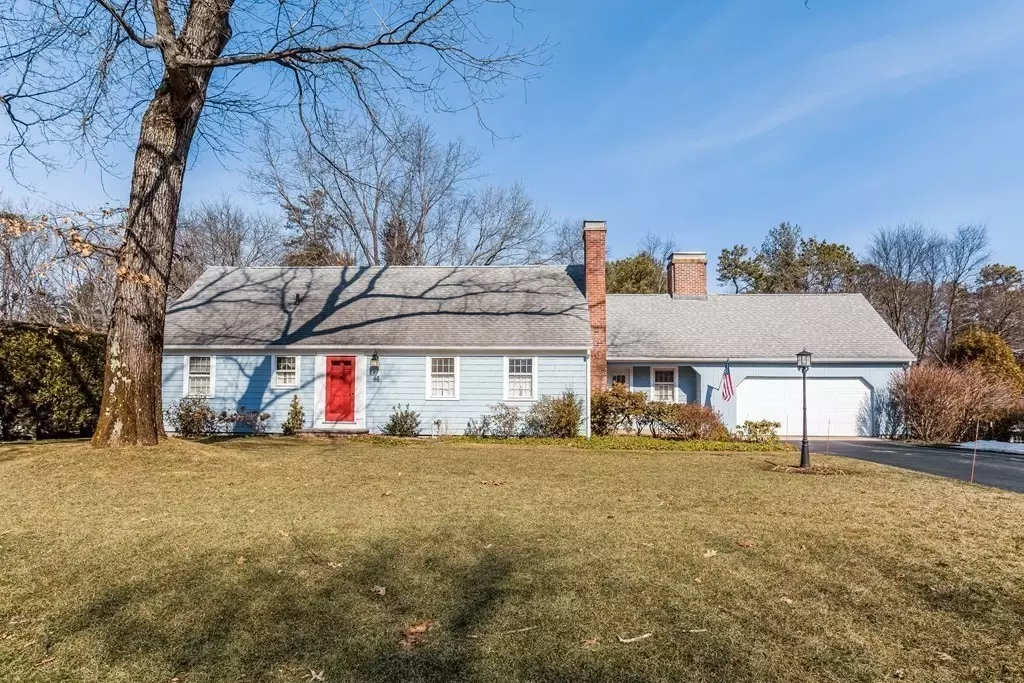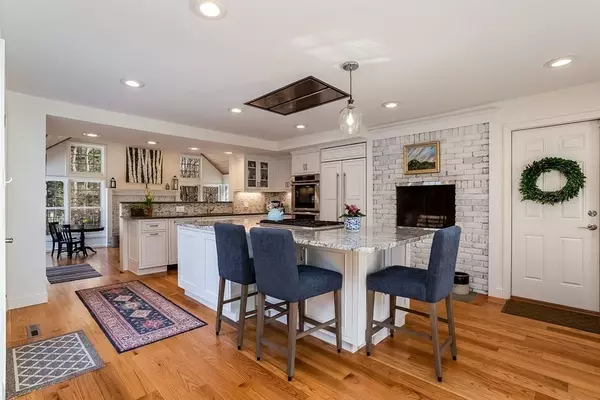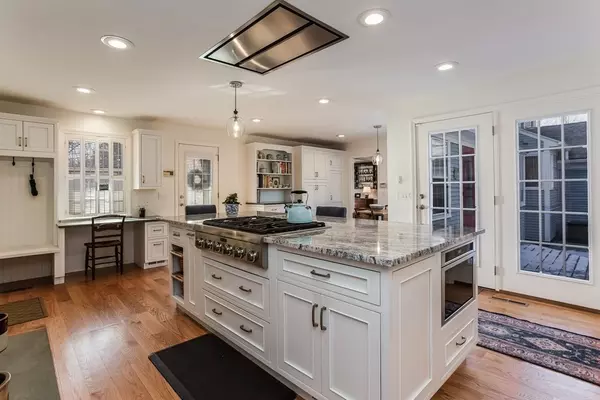$800,000
$699,900
14.3%For more information regarding the value of a property, please contact us for a free consultation.
86 Salem Road Longmeadow, MA 01106
4 Beds
2.5 Baths
3,361 SqFt
Key Details
Sold Price $800,000
Property Type Single Family Home
Sub Type Single Family Residence
Listing Status Sold
Purchase Type For Sale
Square Footage 3,361 sqft
Price per Sqft $238
Subdivision Blueberry Hill
MLS Listing ID 72945279
Sold Date 05/26/22
Style Cape
Bedrooms 4
Full Baths 2
Half Baths 1
HOA Y/N false
Year Built 1964
Annual Tax Amount $14,611
Tax Year 2021
Lot Size 0.570 Acres
Acres 0.57
Property Description
IMMACULATE, UPDATED, EXPANDED CAPE IN DESIRABLE LOCATION sits on quiet cul-de-sac w/i short distance to all 3 levels of school & town center. High end kitchen/great room (2018) highlights open plan, hardwoods, fireplaces in both areas, loads of white wood inset cabinetry, plenty of prep space on quartz & granite tops, suite of high end appliances, huge center island w/storage & seating, eating area & impressive vaulted wood beamed ceiling w/skylights. Formal living/dining room showcases hardwoods & custom millwork. Expansive primary suite boasts dressing area, 2 double closets, custom built bookcase & vaulted ceiling plus renovated master bath (2018) w/double vanity, marble basketweave heated tile flooring & large walk in tiled shower w/glass frameless door & walls. Home office/4th bedroom & powder room complete 1st floor. 2 generously sized bedrooms plus full bath w/updated fixtures on upper level. Lower level has recreation room w/4th fireplace, laundry room, cedar closet & office.
Location
State MA
County Hampden
Zoning RA1
Direction Blueberry Hill to Salem Road
Rooms
Family Room Skylight, Ceiling Fan(s), Vaulted Ceiling(s), Closet/Cabinets - Custom Built, Flooring - Hardwood, Window(s) - Picture, Cable Hookup, Open Floorplan, Recessed Lighting, Lighting - Sconce
Basement Full, Crawl Space, Partially Finished, Interior Entry, Bulkhead
Primary Bedroom Level Main
Dining Room Closet/Cabinets - Custom Built, Flooring - Hardwood, Window(s) - Bay/Bow/Box, Chair Rail, Exterior Access, Open Floorplan, Lighting - Overhead, Crown Molding
Kitchen Closet/Cabinets - Custom Built, Flooring - Hardwood, Dining Area, Pantry, Countertops - Stone/Granite/Solid, French Doors, Kitchen Island, Deck - Exterior, Open Floorplan, Recessed Lighting, Remodeled, Stainless Steel Appliances, Gas Stove, Lighting - Pendant
Interior
Heating Forced Air, Natural Gas
Cooling Central Air
Flooring Tile, Carpet, Hardwood
Fireplaces Number 4
Fireplaces Type Family Room, Kitchen, Living Room
Appliance Oven, Dishwasher, Disposal, Microwave, Countertop Range, Refrigerator, Wine Refrigerator, Range Hood, Gas Water Heater, Tank Water Heater, Plumbed For Ice Maker, Utility Connections for Gas Range, Utility Connections for Electric Oven, Utility Connections for Electric Dryer
Laundry Flooring - Stone/Ceramic Tile, Electric Dryer Hookup, Washer Hookup, In Basement
Exterior
Exterior Feature Rain Gutters, Storage, Sprinkler System
Garage Spaces 2.0
Fence Fenced/Enclosed, Fenced
Community Features Public Transportation, Shopping, Pool, Tennis Court(s), Park, Walk/Jog Trails, Stable(s), Golf, Medical Facility, Bike Path, Conservation Area, Highway Access, House of Worship, Private School, Public School, University
Utilities Available for Gas Range, for Electric Oven, for Electric Dryer, Washer Hookup, Icemaker Connection, Generator Connection
Roof Type Shingle
Total Parking Spaces 4
Garage Yes
Building
Lot Description Cul-De-Sac, Wooded, Gentle Sloping
Foundation Concrete Perimeter
Sewer Public Sewer
Water Public
Architectural Style Cape
Schools
Elementary Schools Blueberry Hill
Middle Schools Williams
High Schools Longmeadow
Others
Senior Community false
Read Less
Want to know what your home might be worth? Contact us for a FREE valuation!

Our team is ready to help you sell your home for the highest possible price ASAP
Bought with Karen A. Reggiannini • William Raveis R.E. & Home Services
GET MORE INFORMATION




