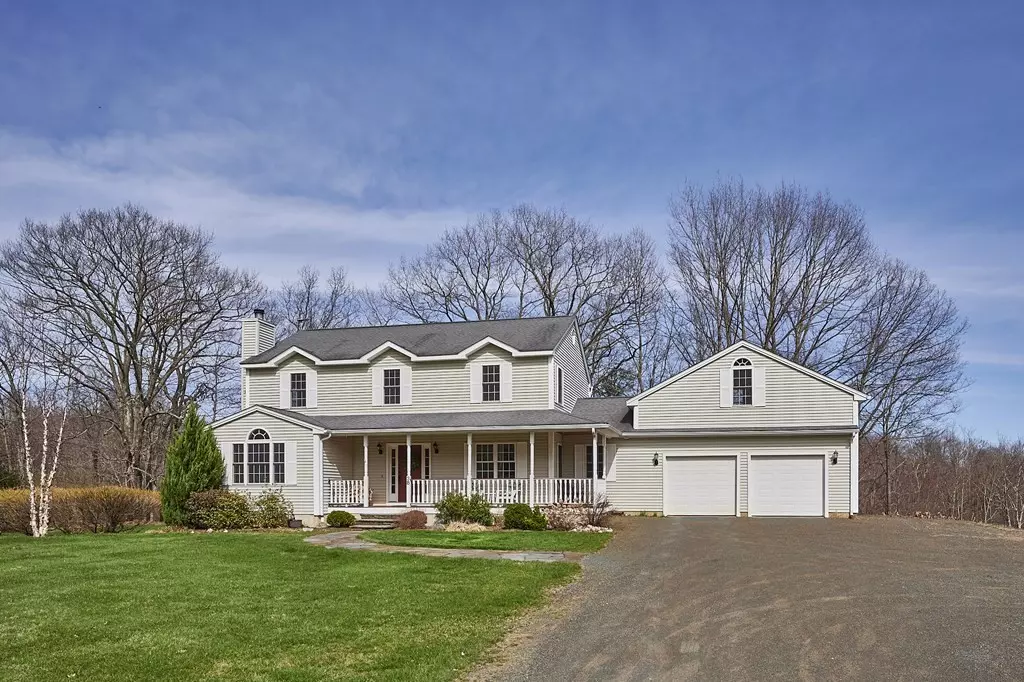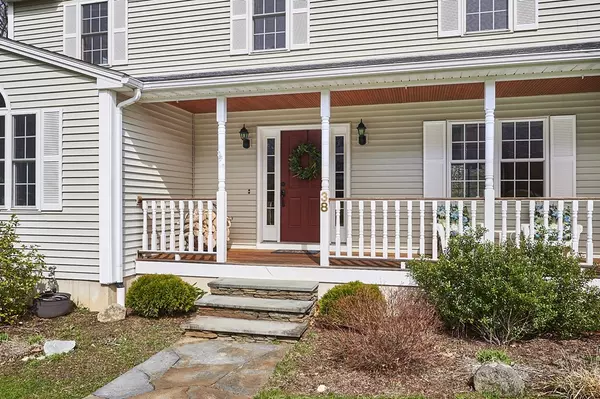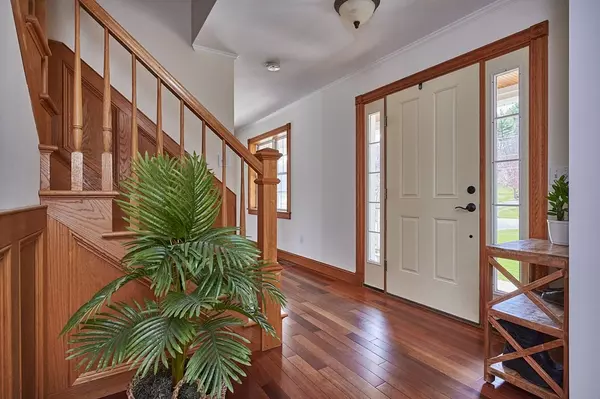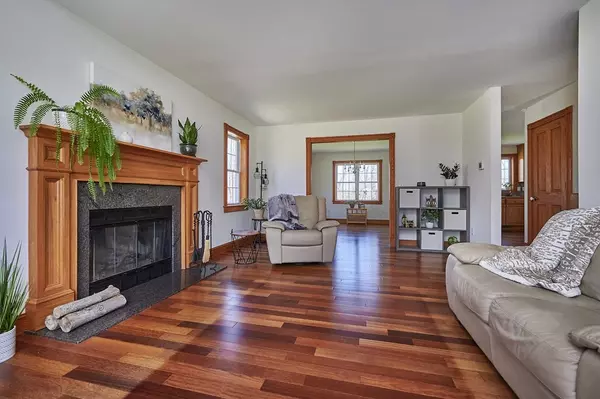$725,000
$679,000
6.8%For more information regarding the value of a property, please contact us for a free consultation.
38 Linseed Rd Hatfield, MA 01088
4 Beds
3 Baths
3,026 SqFt
Key Details
Sold Price $725,000
Property Type Single Family Home
Sub Type Single Family Residence
Listing Status Sold
Purchase Type For Sale
Square Footage 3,026 sqft
Price per Sqft $239
MLS Listing ID 72966421
Sold Date 06/01/22
Style Colonial
Bedrooms 4
Full Baths 3
HOA Y/N false
Year Built 2004
Annual Tax Amount $5,775
Tax Year 2021
Lot Size 1.500 Acres
Acres 1.5
Property Description
Gorgeous, custom-built Colonial located in a delightful, natural setting, yet close to all amenities. The Goshen stone walk-way leads to the traditional front porch and a stunning entry foyer with beautiful woodwork! This thoughtfully designed floor plan fits perfectly with today's lifestyle of working and relaxing at home. The first floor offers comfortable living space with unique hardwood flooring, and oak woodwork throughout. The spacious kitchen has a breakfast bar, pantry closet, dining area with a slider to the rear deck, and is open to the family room. A stairway to finished space above the garage is perfect for the home office, or could be a 4th bedroom. Upstairs are 3 bedrooms with the master having it's private bath and walk-in closet. A lower level entertainment room has French doors opening to a rear patio and beautiful back yard which overlooks a small stream. Newer 3-zone heat & AC condenser; whole-house generator; central vac.; heated garage; and more! Offers due Tues.
Location
State MA
County Hampshire
Zoning OR
Direction Off Rte. 5
Rooms
Family Room Flooring - Hardwood, Crown Molding
Basement Full, Partially Finished, Walk-Out Access, Interior Entry, Concrete
Primary Bedroom Level Second
Dining Room Flooring - Hardwood
Kitchen Closet/Cabinets - Custom Built, Flooring - Hardwood, Dining Area, Balcony / Deck, Pantry, Breakfast Bar / Nook, Deck - Exterior, Exterior Access, Recessed Lighting, Slider, Gas Stove, Peninsula, Crown Molding
Interior
Interior Features Recessed Lighting, Entry Hall, Bonus Room, Game Room, Central Vacuum
Heating Forced Air, Propane
Cooling Central Air
Flooring Wood, Flooring - Hardwood, Flooring - Laminate
Fireplaces Number 1
Fireplaces Type Living Room
Appliance Range, Dishwasher, Refrigerator, Washer, Dryer, Propane Water Heater, Tank Water Heater, Utility Connections for Gas Range, Utility Connections for Electric Dryer
Laundry Washer Hookup
Exterior
Garage Spaces 2.0
Pool Above Ground
Community Features Shopping, Stable(s), Golf, Highway Access, Marina, Private School
Utilities Available for Gas Range, for Electric Dryer, Washer Hookup
View Y/N Yes
View Scenic View(s)
Roof Type Shingle
Total Parking Spaces 6
Garage Yes
Private Pool true
Building
Lot Description Cleared, Level
Foundation Concrete Perimeter
Sewer Private Sewer
Water Public
Architectural Style Colonial
Others
Senior Community false
Read Less
Want to know what your home might be worth? Contact us for a FREE valuation!

Our team is ready to help you sell your home for the highest possible price ASAP
Bought with Bradley McGrath • Goggins Real Estate, Inc.
GET MORE INFORMATION




