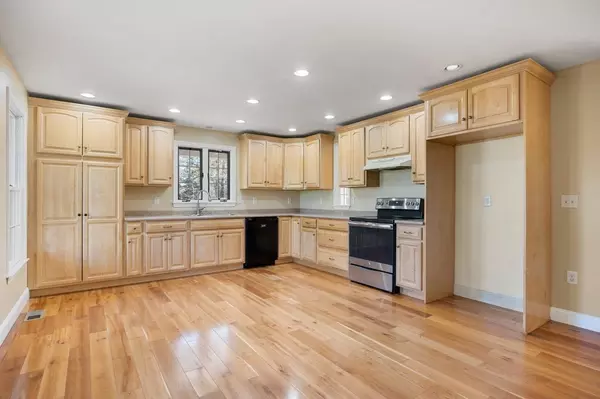$620,000
$525,000
18.1%For more information regarding the value of a property, please contact us for a free consultation.
33 Forest St Dunstable, MA 01827
3 Beds
1.5 Baths
2,028 SqFt
Key Details
Sold Price $620,000
Property Type Single Family Home
Sub Type Single Family Residence
Listing Status Sold
Purchase Type For Sale
Square Footage 2,028 sqft
Price per Sqft $305
MLS Listing ID 72980684
Sold Date 06/16/22
Style Cape
Bedrooms 3
Full Baths 1
Half Baths 1
HOA Y/N false
Year Built 2002
Annual Tax Amount $7,428
Tax Year 2022
Lot Size 1.060 Acres
Acres 1.06
Property Description
Open concept cape style home with beautiful curb appeal! Home sits nicely on level acre lot with exceptional private setting. Interior of home designed to bring the outside in with wrap around porch, oversized windows, and sliders. Open concept 1st floor highlighted by spacious bright kitchen open to dining and living rooms all with 5 inch light cherry hardwood flooring. ½ bath and designated mudroom with 2 closets and exterior access completes first floor. Second floor has 3 large bedrooms, two with custom nooks, storybook perfect! Home office, laundry and large full bath with master and hall access completes this floor. Enjoy all seasons and sunsets on full farmer's porch that wraps around the front and rear. Dunstable is the quintessential NE small town feel with topped ranked schools yet so convenient to tax free NH for shopping and restaurants. 33 Forest St, a wonderful place to call home!
Location
State MA
County Middlesex
Zoning res
Direction USE GPS
Rooms
Family Room Flooring - Hardwood, Open Floorplan
Basement Full, Interior Entry, Sump Pump, Concrete, Unfinished
Primary Bedroom Level Second
Dining Room Flooring - Hardwood, Exterior Access, Open Floorplan
Kitchen Flooring - Hardwood, Exterior Access, Open Floorplan, Recessed Lighting
Interior
Interior Features Closet, Slider, Mud Room, Home Office
Heating Forced Air, Oil
Cooling Central Air
Flooring Wood, Tile, Flooring - Stone/Ceramic Tile, Flooring - Hardwood
Appliance Range, Dishwasher, Washer, Dryer, Oil Water Heater, Tank Water Heater, Utility Connections for Electric Range, Utility Connections for Electric Oven, Utility Connections for Electric Dryer
Laundry Flooring - Stone/Ceramic Tile, Electric Dryer Hookup, Washer Hookup, Second Floor
Exterior
Exterior Feature Storage
Community Features Tennis Court(s), Park, Stable(s), Bike Path, Conservation Area, House of Worship, Public School
Utilities Available for Electric Range, for Electric Oven, for Electric Dryer, Washer Hookup
Roof Type Shingle
Total Parking Spaces 5
Garage No
Building
Lot Description Wooded, Cleared, Level
Foundation Concrete Perimeter, Block
Sewer Private Sewer
Water Private
Architectural Style Cape
Schools
Elementary Schools Swallow Union
Middle Schools Gdrms
High Schools Gdrhs
Read Less
Want to know what your home might be worth? Contact us for a FREE valuation!

Our team is ready to help you sell your home for the highest possible price ASAP
Bought with Jenepher Spencer • Coldwell Banker Realty - Westford
GET MORE INFORMATION




