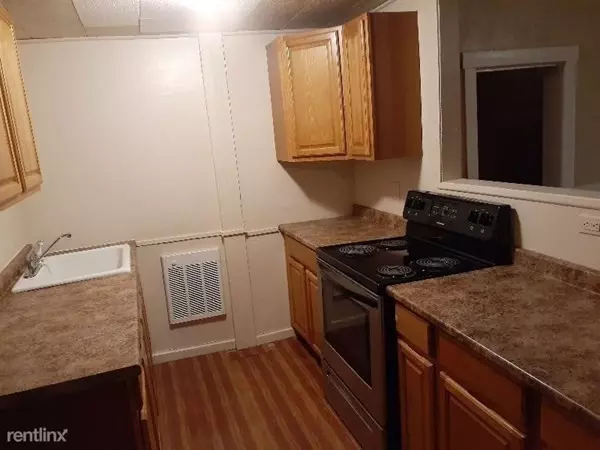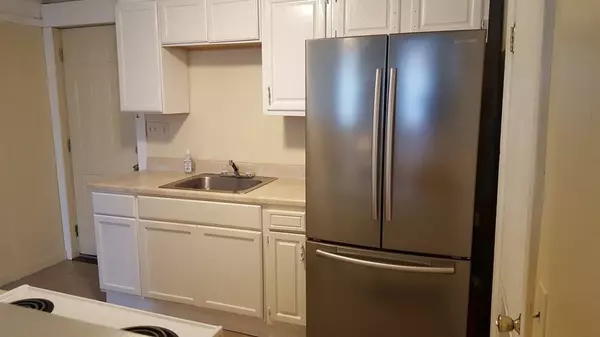$170,000
$169,995
For more information regarding the value of a property, please contact us for a free consultation.
97 Pleasant St Ware, MA 01082
4 Beds
2 Baths
3,396 SqFt
Key Details
Sold Price $170,000
Property Type Multi-Family
Sub Type 2 Family - 2 Units Up/Down
Listing Status Sold
Purchase Type For Sale
Square Footage 3,396 sqft
Price per Sqft $50
MLS Listing ID 72986428
Sold Date 06/21/22
Bedrooms 4
Full Baths 2
Year Built 1900
Annual Tax Amount $2,188
Tax Year 2021
Lot Size 2,178 Sqft
Acres 0.05
Property Description
**Turn Key Property Alert!!** New carpet and vinyl flooring on first and 2nd floor. Appliances in kitchen only two years old. Basement can also be re-purposed for extra fee-based storage or a coin-op laundry to REALLY maximize income this property's true potential! The seller is currently only at 75% of the market rent for a two bedroom one bath with parking in town which should be rented for $1000. What's more is the seller has saved whoever is the SAAVY INVESTOR that adds this to their asset sheets the time and expense of making the right and necessary upgrades!! They've already done a lot of work not limited to installing a brand new water heater and new electric baseboard heat, but the best part of that is.. the utilities are separated! Act Now and Pick this cash cow up and enjoy milk profits for years to come! Property is sold by owner and offered 'As-Is" no warranties expressed or implied. Inspections have been favorable. FHA Friendly!
Location
State MA
County Hampshire
Area Ware Center
Zoning DTR
Direction Tan corner house off of aspen street
Rooms
Basement Full, Interior Entry, Concrete, Unfinished
Interior
Interior Features Unit 1(Upgraded Cabinets, Upgraded Countertops, Bathroom With Tub), Unit 2(Upgraded Cabinets, Upgraded Countertops, Bathroom With Tub, Open Floor Plan), Unit 1 Rooms(Living Room, Dining Room, Kitchen), Unit 2 Rooms(Living Room, Dining Room, Kitchen)
Heating Unit 1(Electric Baseboard), Unit 2(Electric Baseboard)
Cooling Unit 1(Window AC), Unit 2(Window AC)
Flooring Vinyl, Carpet, Unit 1(undefined), Unit 2(Wall to Wall Carpet)
Appliance Unit 1(Range, Refrigerator), Unit 2(Range, Refrigerator), Electric Water Heater, Utility Connections for Electric Range
Exterior
Community Features Shopping, Park, Walk/Jog Trails, Medical Facility, Laundromat, Public School
Utilities Available for Electric Range
Roof Type Shingle
Total Parking Spaces 2
Garage No
Building
Lot Description Corner Lot
Story 3
Foundation Concrete Perimeter, Block
Sewer Public Sewer
Water Public, Individual Meter
Read Less
Want to know what your home might be worth? Contact us for a FREE valuation!

Our team is ready to help you sell your home for the highest possible price ASAP
Bought with Vicente Acevedo • 1 Worcester Homes
GET MORE INFORMATION




