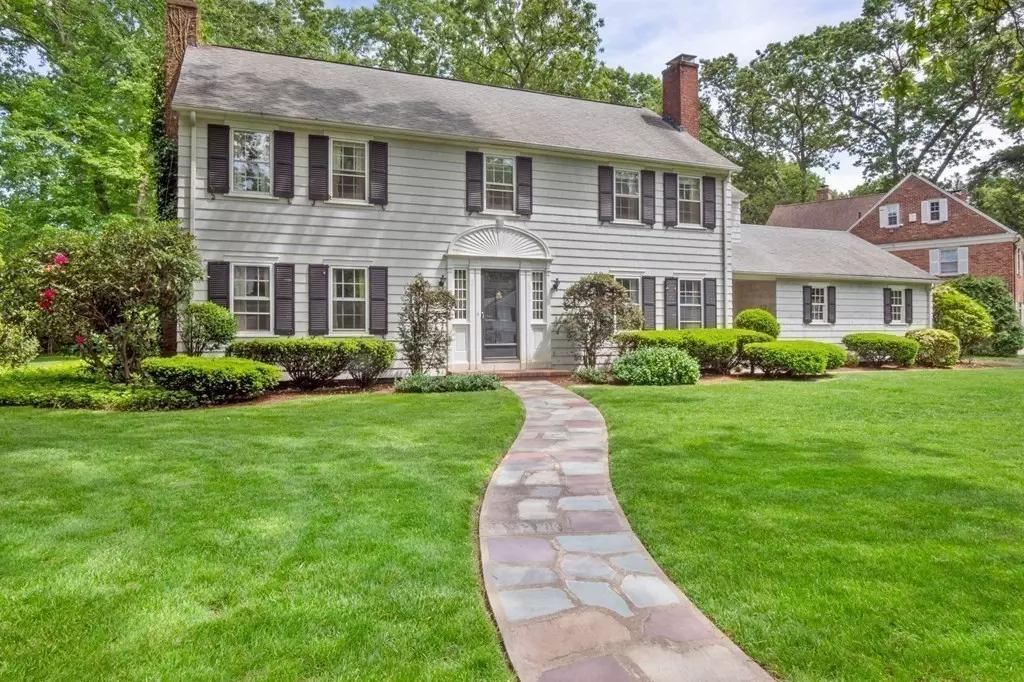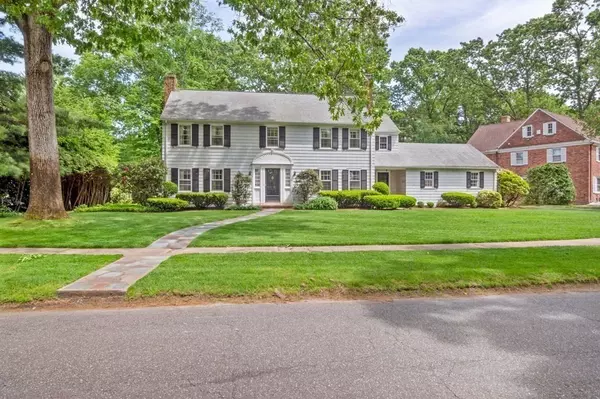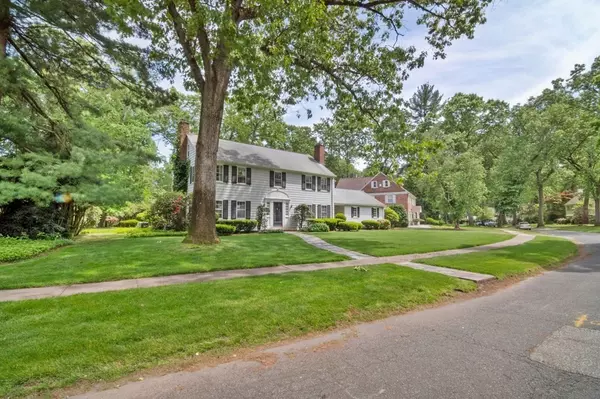$715,000
$624,900
14.4%For more information regarding the value of a property, please contact us for a free consultation.
17 Oxford Rd Longmeadow, MA 01106
4 Beds
4 Baths
2,686 SqFt
Key Details
Sold Price $715,000
Property Type Single Family Home
Sub Type Single Family Residence
Listing Status Sold
Purchase Type For Sale
Square Footage 2,686 sqft
Price per Sqft $266
Subdivision Kibbe Tract
MLS Listing ID 72989006
Sold Date 06/24/22
Style Colonial
Bedrooms 4
Full Baths 3
Half Baths 2
Year Built 1949
Annual Tax Amount $13,005
Tax Year 2022
Lot Size 0.420 Acres
Acres 0.42
Property Description
HIGHEST & BEST DUE BY 5pm on 6/7/22 Located within the coveted Kibbe Tract, this colonial sits on an expansive, private lot that's nearly a half acre of all usable land- unique for this neighborhood! On the first floor you'll find a circular layout with tons of space. There are beautiful wood floors in the foyer, living rm, dining rm, and den. The kitchen has a great footprint for future improvements. Off the living room is a screened in porch that leads to the well manicured vast backyard. The second floor features four bedrooms and a uniquely private floor plan, with every bedroom larger than the next and each having its own ensuite bathroom.If you're interested in an in-law suite, this home includes an additional and private back staircase accessible to the second floor. A walk up attic and a huge basement could easily add more living space. The full time standby generator provides peace of mind. HIGHEST & BEST DUE BY 5pm on 6/7/22
Location
State MA
County Hampden
Zoning RA1
Direction Off of Converse St., to Eton, to Ellington to Oxford Rd.
Rooms
Basement Full, Interior Entry, Concrete
Primary Bedroom Level Second
Dining Room Closet/Cabinets - Custom Built, Flooring - Wood, Window(s) - Picture, Lighting - Overhead
Kitchen Flooring - Laminate, Exterior Access, Lighting - Overhead
Interior
Interior Features Closet/Cabinets - Custom Built, Bathroom - Half, Closet, Lighting - Overhead, Den, Bathroom, Foyer, Internet Available - Unknown
Heating Forced Air, Natural Gas, Fireplace(s)
Cooling Central Air
Flooring Wood, Flooring - Wood
Fireplaces Number 2
Fireplaces Type Living Room
Appliance Range, Dishwasher, Refrigerator, Gas Water Heater, Utility Connections for Electric Range
Exterior
Exterior Feature Rain Gutters
Garage Spaces 2.0
Community Features Public Transportation, Shopping, Park, Walk/Jog Trails, Golf, Bike Path, Highway Access, Private School, Public School
Utilities Available for Electric Range
Roof Type Shingle
Total Parking Spaces 5
Garage Yes
Building
Lot Description Cleared, Level
Foundation Concrete Perimeter
Sewer Public Sewer
Water Public
Architectural Style Colonial
Schools
Elementary Schools Per Board Of Ed
Middle Schools Per Board Of Ed
High Schools Per Board Of Ed
Read Less
Want to know what your home might be worth? Contact us for a FREE valuation!

Our team is ready to help you sell your home for the highest possible price ASAP
Bought with The Team • ROVI Homes
GET MORE INFORMATION




