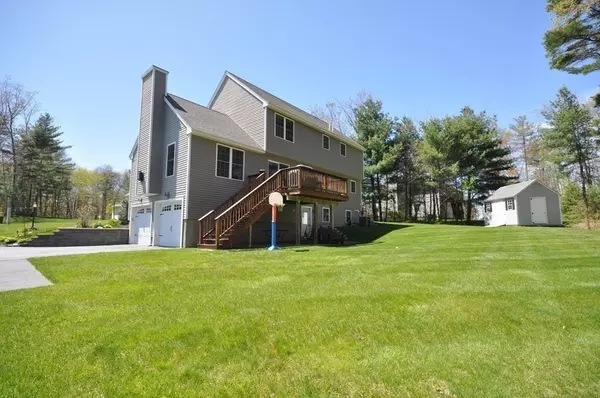$775,000
$735,000
5.4%For more information regarding the value of a property, please contact us for a free consultation.
67 Hemlock Drive Ayer, MA 01432
4 Beds
2.5 Baths
2,190 SqFt
Key Details
Sold Price $775,000
Property Type Single Family Home
Sub Type Single Family Residence
Listing Status Sold
Purchase Type For Sale
Square Footage 2,190 sqft
Price per Sqft $353
Subdivision Pingry Hill
MLS Listing ID 72980898
Sold Date 06/29/22
Style Colonial
Bedrooms 4
Full Baths 2
Half Baths 1
HOA Fees $8/ann
HOA Y/N true
Year Built 2013
Annual Tax Amount $7,192
Tax Year 2022
Lot Size 0.920 Acres
Acres 0.92
Property Description
An idyllic setting in desirable Pingry Hill, this turnkey Colonial immediately captures your attention with its easy flow and comfortable floor plan catering to today's relaxed lifestyle. Enjoy the natural light flowing in throughout the day. The first level with hardwood floors offers a vaulted ceiling family room with gas fireplace, formal dining, versatile living room/library and granite countered kitchen with breakfast bar and eating area opening onto the deck. Enjoy winding down at the end of the day overlooking the private and serene backyard. Second level comprises a primary bedroom suite with walk-in closet and bath and three additional bedrooms, all nicely sized. A steel beam was added to the walkout basement allowing unobstructed space for expansion. A few extras include central vac, sprinkler system with separate water line, shed and rough wired alarm. Stop by to view this great opportunity!
Location
State MA
County Middlesex
Zoning Res
Direction Route 2A (Littleton Road) to Hemlock Drive
Rooms
Family Room Flooring - Hardwood
Basement Full, Walk-Out Access, Garage Access, Concrete
Primary Bedroom Level Second
Dining Room Flooring - Hardwood
Kitchen Flooring - Hardwood, Dining Area, Countertops - Stone/Granite/Solid, Deck - Exterior, Recessed Lighting
Interior
Interior Features Entrance Foyer, Central Vacuum
Heating Forced Air, Natural Gas
Cooling Central Air
Flooring Tile, Carpet, Hardwood, Flooring - Hardwood
Fireplaces Number 1
Fireplaces Type Family Room
Appliance Range, Dishwasher, Refrigerator, Washer, Dryer, Gas Water Heater, Utility Connections for Gas Range, Utility Connections for Gas Dryer, Utility Connections for Electric Dryer
Laundry Flooring - Stone/Ceramic Tile, First Floor, Washer Hookup
Exterior
Exterior Feature Storage
Garage Spaces 2.0
Community Features Public Transportation, Shopping, Walk/Jog Trails, Golf, Medical Facility, Public School
Utilities Available for Gas Range, for Gas Dryer, for Electric Dryer, Washer Hookup
View Y/N Yes
View Scenic View(s)
Roof Type Shingle
Total Parking Spaces 6
Garage Yes
Building
Lot Description Easements, Gentle Sloping
Foundation Concrete Perimeter
Sewer Public Sewer
Water Public
Architectural Style Colonial
Schools
Elementary Schools Page Hilltop
Middle Schools Asms
High Schools Ashs
Read Less
Want to know what your home might be worth? Contact us for a FREE valuation!

Our team is ready to help you sell your home for the highest possible price ASAP
Bought with Susan Gormady Group • Classified Realty Group
GET MORE INFORMATION




