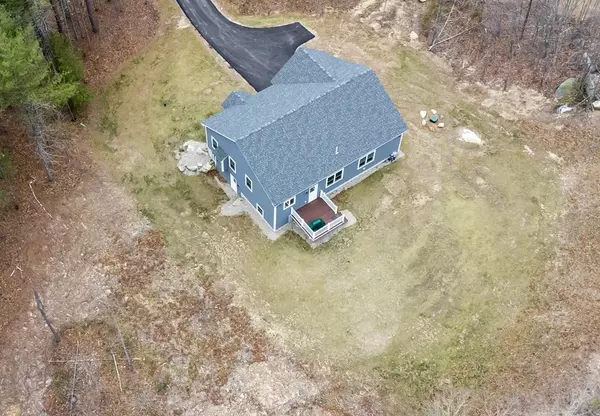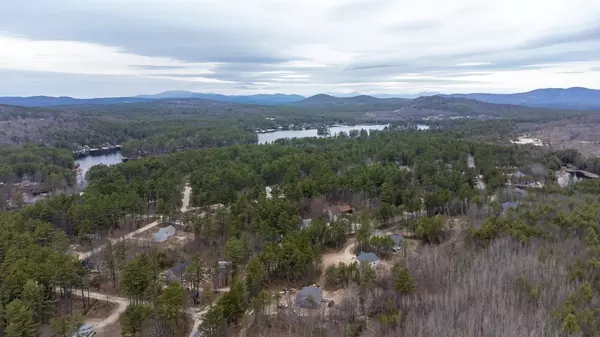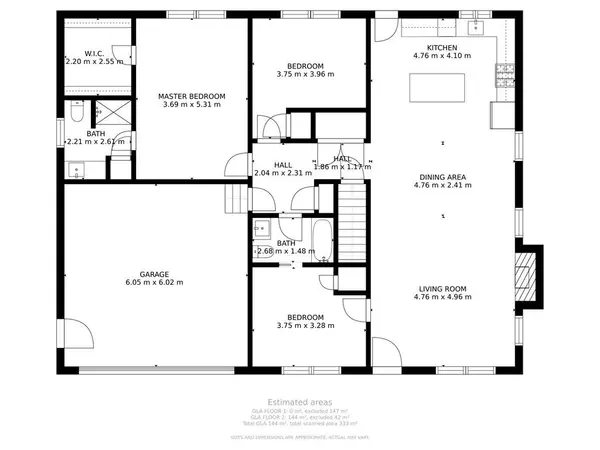$440,000
$409,900
7.3%For more information regarding the value of a property, please contact us for a free consultation.
3576 Province Lake Rd Wakefield, NH 03872
3 Beds
2 Baths
1,961 SqFt
Key Details
Sold Price $440,000
Property Type Single Family Home
Sub Type Single Family Residence
Listing Status Sold
Purchase Type For Sale
Square Footage 1,961 sqft
Price per Sqft $224
MLS Listing ID 72973693
Sold Date 06/30/22
Style Ranch
Bedrooms 3
Full Baths 2
HOA Y/N false
Year Built 2021
Annual Tax Amount $1,409
Tax Year 2021
Lot Size 3.390 Acres
Acres 3.39
Property Description
Come view this 2021 3 bedroom, 2 bathroom ranch. Many upgrades were completed during the build of this wonderful home. You will feel instantly at home when you step into the living room that flows endlessly into the open concept dining room/kitchen area. High ceilings and hardwood flooring through out gives you the clean lines you have been searching for. Enjoy cozy nights with gas fire place located in the living room. Plenty of room to gather around the large kitchen island with granite top that continues onto the spacious counters surrounding the kitchen. Beautiful soft close cabinets and year old Samsung Stainless steel appliances. Deck located off kitchen for summer BBQ's. As you make your way down the hall you will come across the laundry closet with washer/dryer hook up with plenty of storage space. Full bathroom is accessed from hall or through bedroom that's currently being used as an office. Pocket door makes this space private as an office or as a guest suite with access to
Location
State NH
County Carroll
Zoning RES3 R
Direction Please use GPS
Rooms
Basement Full, Walk-Out Access, Interior Entry, Unfinished
Primary Bedroom Level First
Kitchen Flooring - Hardwood, Kitchen Island, Deck - Exterior, Open Floorplan
Interior
Heating Forced Air, Natural Gas, Propane
Cooling Central Air
Flooring Tile, Hardwood
Fireplaces Number 1
Fireplaces Type Living Room
Appliance Range, Dishwasher, Refrigerator, Propane Water Heater, Utility Connections for Gas Oven, Utility Connections for Gas Dryer
Laundry Laundry Closet, First Floor, Washer Hookup
Exterior
Garage Spaces 2.0
Community Features Shopping, Walk/Jog Trails, Golf, Public School
Utilities Available for Gas Oven, for Gas Dryer, Washer Hookup
Roof Type Shingle
Total Parking Spaces 4
Garage Yes
Building
Lot Description Wooded
Foundation Concrete Perimeter
Sewer Private Sewer
Water Private
Architectural Style Ranch
Schools
Elementary Schools Paul School
Middle Schools Paul School
High Schools Spaulding High
Read Less
Want to know what your home might be worth? Contact us for a FREE valuation!

Our team is ready to help you sell your home for the highest possible price ASAP
Bought with Non Member • Non Member Office
GET MORE INFORMATION




