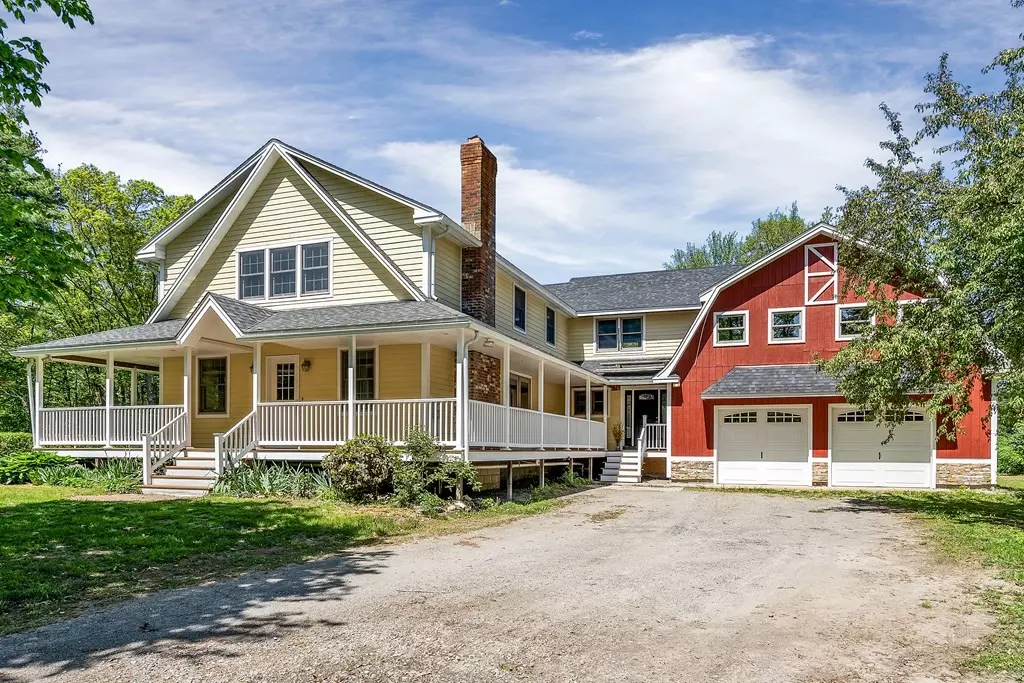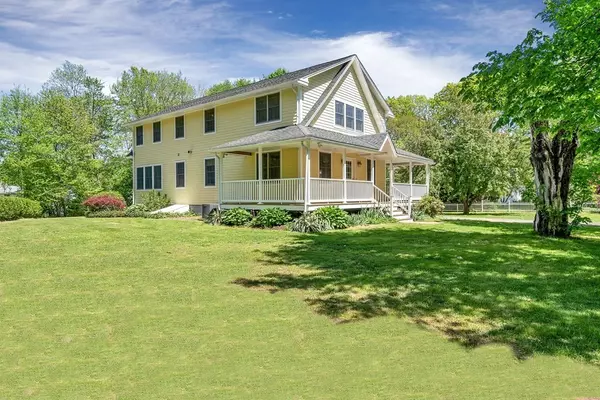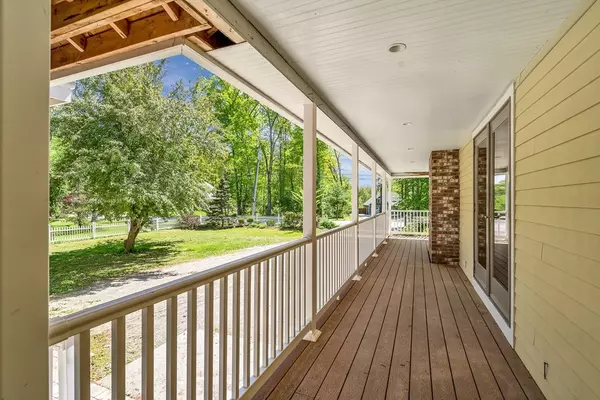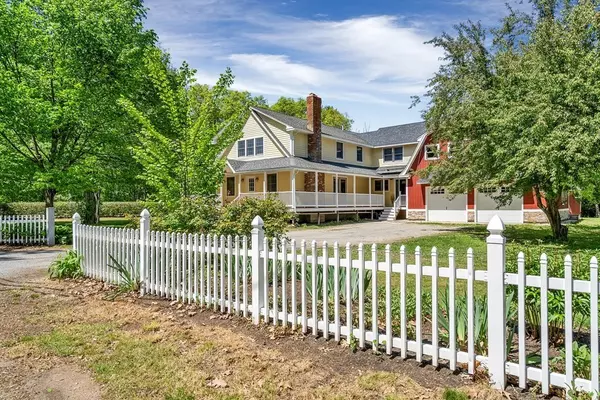$680,000
$729,900
6.8%For more information regarding the value of a property, please contact us for a free consultation.
236 Gates Pond Rd. Berlin, MA 01503
3 Beds
2.5 Baths
2,731 SqFt
Key Details
Sold Price $680,000
Property Type Single Family Home
Sub Type Single Family Residence
Listing Status Sold
Purchase Type For Sale
Square Footage 2,731 sqft
Price per Sqft $248
Subdivision Renowned Gates Pond Rd-Quick Access To Rt.62/495 Highland Commons Shops/Restaurants
MLS Listing ID 72985706
Sold Date 07/01/22
Style Colonial, Contemporary
Bedrooms 3
Full Baths 2
Half Baths 1
Year Built 1920
Annual Tax Amount $7,092
Tax Year 2022
Lot Size 0.720 Acres
Acres 0.72
Property Description
WRAP-AROUND FarmersPorch w-Rec.Lites&Treks deck adorn this GRACIOUS&much RENOVATED CONTEMPORARY STYLE home..w-Front&Side entries on 3/4 Acre lot! CHERRY CAB.KITCH. w/SoftClose, Pendants, UnderCabLites, Clamshell Pulls, PorcelainDbleBowl Farmers Sink&Fountain Faucet, Brkfst Bar, Stainless APPLS, WALL OVEN, INDUCTION COOKTOP, Rec.Lites, Subway TileFlr. w-PASSTHRU to FAM.RM/Deck. Flr.1OFFICE. LR w-WOODSTOVE&Built-Ins. EXCEPTIONAL RM sizes! BAMBOO FLRS. DETAILED BATHRMS! CATHEDRAL BRS! PRIMARY BR w-WALKIN, CUSTOM VLTD.BTH-SOAKING TUB&Extended Shower w/DBLE.Heads&DBLE BOWL CORIAN. 2 LaundryRms/HeatedTowelRacks/Gerberit WallMountedToilets/Decorative Moldings. SIDE ENTRY/Mudrm. w-Laundry, Counter/Cab.Work area w-Sink&Storage...OVERSIZED 2CARGAR.w-ADD'L 2 UNFINISHED BONUS RMS). Arch.Roof-@2006/Arch.Weil McClain Furnace@16y/HTWTR-@2017/ TRANE C-AC@2008/ThermopaneTilt Wnd/200AMP-CB/VerizonFios. AS IS. Rt.62/495 &HighlandCommons/Renovated downtown Hudson, RailTrail-bike/walk.DON'T MISS!
Location
State MA
County Worcester
Zoning res
Direction PUBLIC OH SUN.5/22 11:30-1:30p Rt62 toGates Pond OR RiverSt.Hudson 2 Marlborough Rd to R-Gates Pond
Rooms
Family Room Flooring - Hardwood, Balcony / Deck
Basement Full, Interior Entry, Bulkhead, Concrete, Unfinished
Primary Bedroom Level Second
Kitchen Closet/Cabinets - Custom Built, Flooring - Stone/Ceramic Tile, Dining Area, Pantry, Breakfast Bar / Nook, Cabinets - Upgraded, Open Floorplan, Recessed Lighting, Stainless Steel Appliances, Lighting - Pendant
Interior
Interior Features Closet, Recessed Lighting, Walk-in Storage, Office, Mud Room, Wet Bar, High Speed Internet
Heating Forced Air, Oil
Cooling Central Air
Flooring Wood, Tile, Engineered Hardwood, Flooring - Hardwood
Fireplaces Number 1
Appliance Oven, Dishwasher, Microwave, Countertop Range, Refrigerator, Washer, Dryer, Range Hood, Oil Water Heater, Tank Water Heater, Plumbed For Ice Maker, Utility Connections for Electric Oven, Utility Connections for Electric Dryer
Laundry Flooring - Stone/Ceramic Tile, First Floor, Washer Hookup
Exterior
Exterior Feature Balcony / Deck, Rain Gutters, Storage
Garage Spaces 2.0
Fence Fenced/Enclosed
Community Features Shopping, Golf, Medical Facility, Highway Access, Public School
Utilities Available for Electric Oven, for Electric Dryer, Washer Hookup, Icemaker Connection
View Y/N Yes
View Scenic View(s)
Roof Type Shingle
Total Parking Spaces 4
Garage Yes
Building
Lot Description Level
Foundation Concrete Perimeter
Sewer Private Sewer
Water Private
Architectural Style Colonial, Contemporary
Schools
Elementary Schools Memorial-Souths
Middle Schools Tahanto Grade6+
High Schools Tahanto
Read Less
Want to know what your home might be worth? Contact us for a FREE valuation!

Our team is ready to help you sell your home for the highest possible price ASAP
Bought with Graziela N. Soares • Homes-R-Us Realty of MA, Inc.
GET MORE INFORMATION




