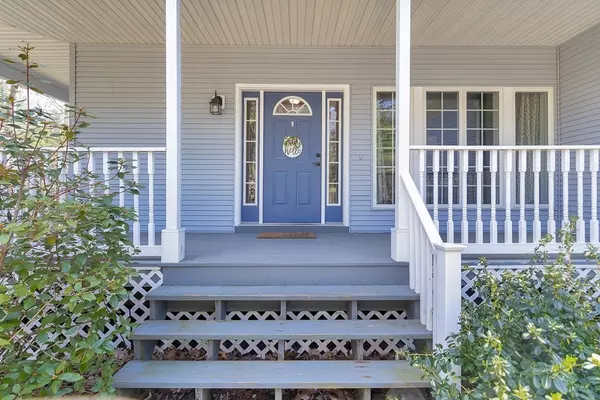$422,000
$379,900
11.1%For more information regarding the value of a property, please contact us for a free consultation.
4 Moriarty Rd Ware, MA 01082
3 Beds
2.5 Baths
2,459 SqFt
Key Details
Sold Price $422,000
Property Type Single Family Home
Sub Type Single Family Residence
Listing Status Sold
Purchase Type For Sale
Square Footage 2,459 sqft
Price per Sqft $171
MLS Listing ID 72970199
Sold Date 07/08/22
Style Colonial
Bedrooms 3
Full Baths 2
Half Baths 1
Year Built 1999
Annual Tax Amount $5,787
Tax Year 2022
Lot Size 1.420 Acres
Acres 1.42
Property Description
All the comforts of a country setting, yet easy access to every amenity, makes this home ideal for both convenience and privacy. A classic wrap around porch is the first to greet you followed by a 2-story foyer. The main living level focuses around a natural stone fireplace, open to the eat-in-kitchen with center island, stainless steel appliances, ample storage and sliders to rear deck. Enjoy a formal dining room dressed with wainscotting, first floor lav with laundry and mudroom leading to a 2-car garage. The upper level offers 3 bedrooms, all with hardwood floors, a primary suite with private balcony, full bath with jetted tub and walk-in closet. Enjoy the oversized bonus room with wet bar/kitchenette, skylights and huge windows pouring in natural light... ideal space for family room, 4th bedroom or future in-law space with access to the main level mudroom. Walk-out basement with full windows offers an added 700+ square feet ready to be finished! All this with a large, level yard!
Location
State MA
County Hampshire
Zoning RR
Direction Off Old Belchertown Road
Rooms
Basement Full, Walk-Out Access
Primary Bedroom Level Second
Dining Room Flooring - Hardwood, Wainscoting
Kitchen Flooring - Stone/Ceramic Tile, Dining Area, Kitchen Island, Exterior Access, Open Floorplan, Stainless Steel Appliances
Interior
Interior Features Ceiling Fan(s), Wet bar, Ceiling - Cathedral, Closet/Cabinets - Custom Built, Closet, Bonus Room, Foyer, Mud Room
Heating Baseboard, Oil
Cooling Central Air, Ductless
Flooring Wood, Tile, Flooring - Hardwood, Flooring - Stone/Ceramic Tile
Fireplaces Number 1
Fireplaces Type Living Room
Appliance Dishwasher, Countertop Range, Refrigerator, Washer, Dryer, Wine Cooler, Oil Water Heater, Water Heater(Separate Booster), Utility Connections for Electric Oven, Utility Connections for Electric Dryer
Laundry Flooring - Stone/Ceramic Tile, Main Level, Electric Dryer Hookup, First Floor, Washer Hookup
Exterior
Exterior Feature Balcony, Rain Gutters
Garage Spaces 2.0
Fence Fenced
Community Features Park, Walk/Jog Trails, Stable(s), Conservation Area, House of Worship, Private School, Public School
Utilities Available for Electric Oven, for Electric Dryer, Washer Hookup
Roof Type Shingle
Total Parking Spaces 6
Garage Yes
Building
Lot Description Level
Foundation Concrete Perimeter
Sewer Private Sewer
Water Private
Architectural Style Colonial
Others
Senior Community false
Read Less
Want to know what your home might be worth? Contact us for a FREE valuation!

Our team is ready to help you sell your home for the highest possible price ASAP
Bought with Jesse Gadarowski • Prospective Realty INC
GET MORE INFORMATION




