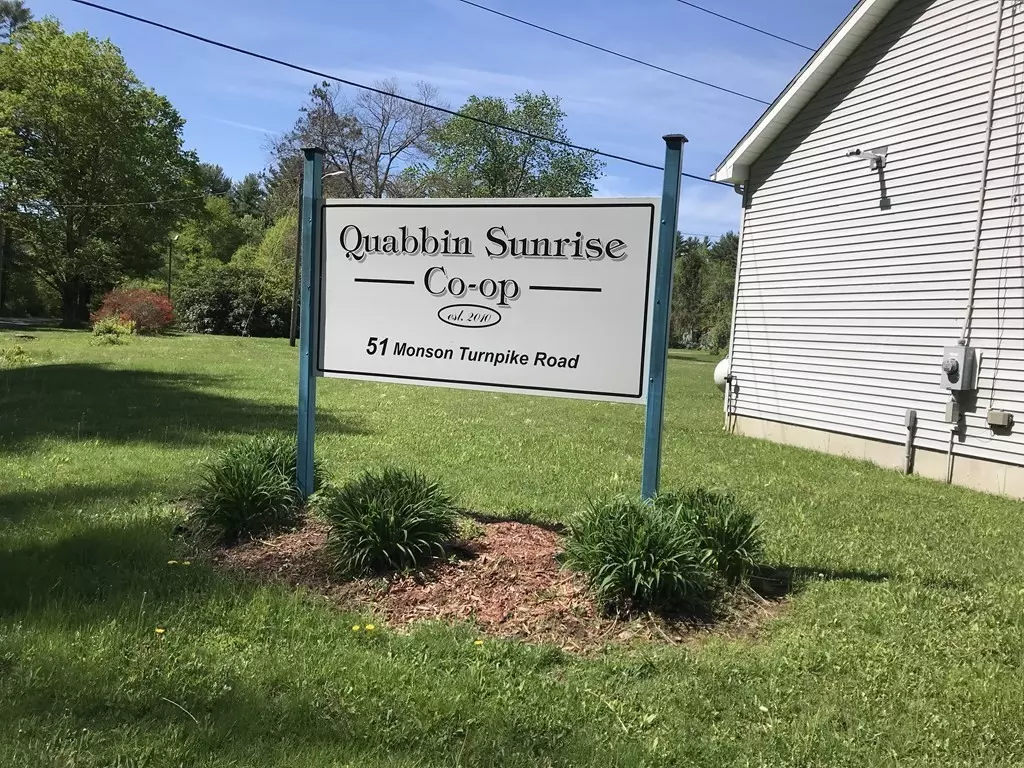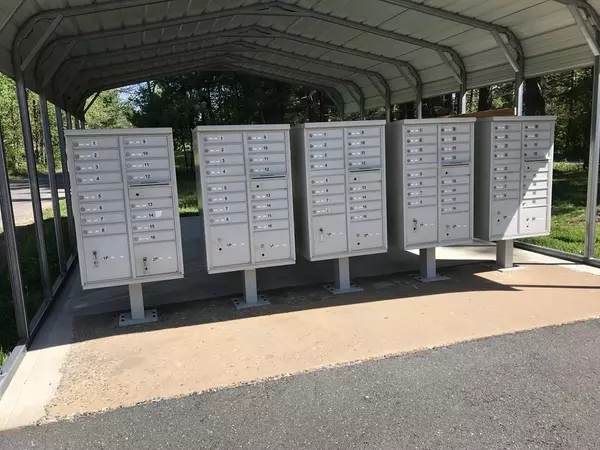$109,500
$109,500
For more information regarding the value of a property, please contact us for a free consultation.
51 Monson Turnpike Rd #1055 Ware, MA 01082
2 Beds
1.5 Baths
980 SqFt
Key Details
Sold Price $109,500
Property Type Mobile Home
Sub Type Mobile Home
Listing Status Sold
Purchase Type For Sale
Square Footage 980 sqft
Price per Sqft $111
MLS Listing ID 72985128
Sold Date 07/13/22
Style Other (See Remarks)
Bedrooms 2
Full Baths 1
Half Baths 1
HOA Fees $375
HOA Y/N true
Year Built 1983
Tax Year 2022
Property Description
YOU DO NOT WANT TO MISS THIS ONE !!! Updated, bright,spacious, and move in ready mobile home with an open floor plan. Includes 2 bedrooms and 1 1/2 baths. Open concept . Ready for immediate occupancy. This gorgeous home has new roof (2020) all new windows (2021) new sinks and faucets in master bath (2021) new central A/C and heat (propane) (2011) shed and paved driveway added (2015). No further building can take place in rear or east side of the house. Appliances included, stove,refrigerator, washer and dryer, and microwave. Maintenance fee; $375.00 monthly includes lot rental, taxes, water/sewer, trash and snow removal. This home is in a great location if you enjoy fishing and or walking along the dam, dike, or trails of the Quabbin Reservoir located very nearby. Great location if you are a SNOWBIRD, six months south and six months north.
Location
State MA
County Hampshire
Zoning res
Direction Rt 9 to Monson Turnpike Road
Rooms
Primary Bedroom Level First
Dining Room Flooring - Hardwood, Exterior Access, Open Floorplan
Kitchen Flooring - Hardwood, Kitchen Island, Open Floorplan
Interior
Heating Central, Forced Air, Propane
Cooling Central Air
Flooring Carpet, Hardwood
Appliance Range, Microwave, Refrigerator, Washer, Dryer, Propane Water Heater, Utility Connections for Gas Range, Utility Connections for Electric Dryer
Laundry Bathroom - Full, Flooring - Vinyl, First Floor, Washer Hookup
Exterior
Exterior Feature Storage
Community Features Public Transportation, Shopping, Tennis Court(s), Walk/Jog Trails, Golf, Medical Facility, Conservation Area, Highway Access, House of Worship, Public School, University
Utilities Available for Gas Range, for Electric Dryer, Washer Hookup
Roof Type Metal
Total Parking Spaces 4
Garage No
Building
Lot Description Cleared, Level
Foundation Other
Sewer Private Sewer
Water Well, Private
Architectural Style Other (See Remarks)
Others
Senior Community false
Read Less
Want to know what your home might be worth? Contact us for a FREE valuation!

Our team is ready to help you sell your home for the highest possible price ASAP
Bought with Melody Scott • Kushner Realty
GET MORE INFORMATION




