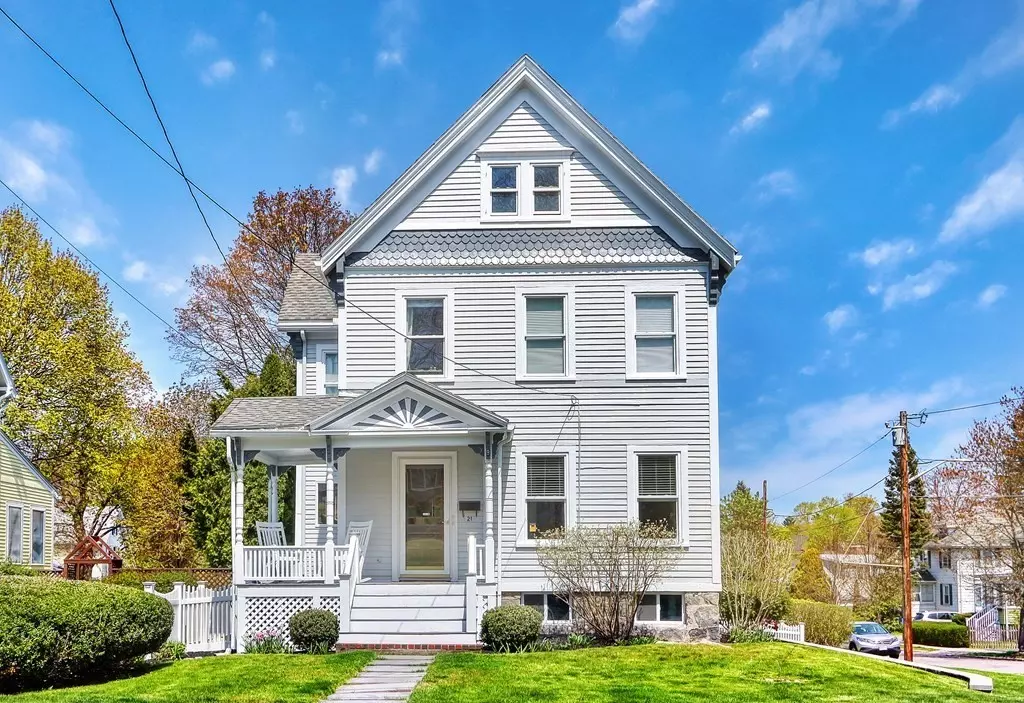$825,000
$799,900
3.1%For more information regarding the value of a property, please contact us for a free consultation.
21 Orris Street Melrose, MA 02176
3 Beds
1.5 Baths
1,826 SqFt
Key Details
Sold Price $825,000
Property Type Single Family Home
Sub Type Single Family Residence
Listing Status Sold
Purchase Type For Sale
Square Footage 1,826 sqft
Price per Sqft $451
Subdivision Highlands
MLS Listing ID 72984040
Sold Date 07/12/22
Style Victorian
Bedrooms 3
Full Baths 1
Half Baths 1
Year Built 1910
Annual Tax Amount $7,396
Tax Year 2022
Lot Size 6,098 Sqft
Acres 0.14
Property Description
Beautifully maintained Victorian located on a manicured corner lot in the desirable Melrose Highlands. Enjoy a warm welcome as soon as you set foot on the charming wraparound porch. A vintage stained glass entry door ushers you into a gracious foyer. Soaring ceilings, period millwork, and hardwood flooring throughout the first floor. Light filled living room with adjoining dining room with fireplace, kitchen, mudroom and half bath.Stunning staircase leads to second floor featuring more high ceilings, 3 bedrooms, office space and a full bath. Walk up attic with great potential for expansion. Fenced in, flat backyard with landscaping. New windows throughout, central a/c. Walk to schools, parks, public transportation, shopping and more!
Location
State MA
County Middlesex
Zoning Res
Direction Vinton St. or Perkins St.~Orris
Rooms
Basement Full
Primary Bedroom Level Second
Dining Room Flooring - Hardwood
Kitchen Recessed Lighting, Stainless Steel Appliances, Gas Stove
Interior
Interior Features Home Office
Heating Forced Air, Natural Gas
Cooling Central Air
Flooring Tile, Hardwood
Fireplaces Number 1
Fireplaces Type Dining Room
Appliance Range, Dishwasher, Disposal, Refrigerator, Washer, Dryer, Gas Water Heater, Utility Connections for Gas Range, Utility Connections for Electric Dryer
Laundry In Basement, Washer Hookup
Exterior
Fence Fenced/Enclosed, Fenced
Community Features Public Transportation, Shopping, Pool, Tennis Court(s), Park, Walk/Jog Trails, Golf, Medical Facility, Laundromat, Conservation Area, Highway Access, House of Worship, Private School, Public School, T-Station
Utilities Available for Gas Range, for Electric Dryer, Washer Hookup
Roof Type Shingle
Total Parking Spaces 3
Garage No
Building
Lot Description Corner Lot
Foundation Stone
Sewer Public Sewer
Water Public
Architectural Style Victorian
Schools
Elementary Schools Lottery
Middle Schools Melrose
High Schools Melrose
Others
Acceptable Financing Contract
Listing Terms Contract
Read Less
Want to know what your home might be worth? Contact us for a FREE valuation!

Our team is ready to help you sell your home for the highest possible price ASAP
Bought with Alison Socha Group • Leading Edge Real Estate
GET MORE INFORMATION




