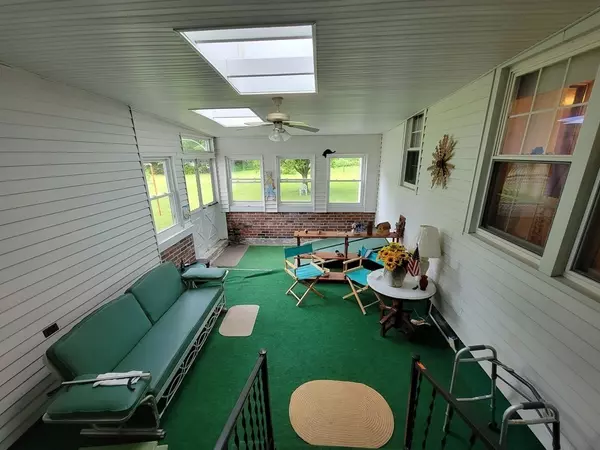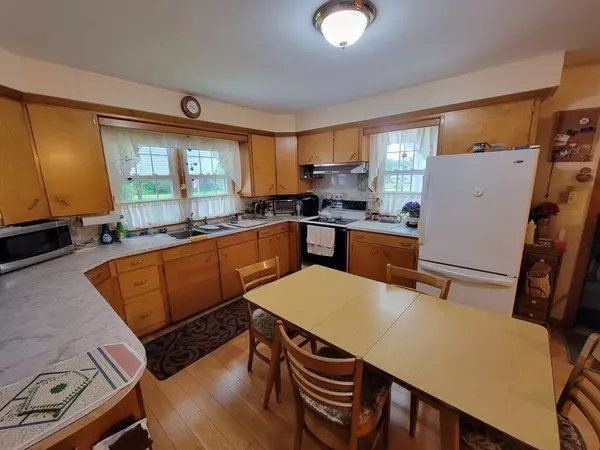$289,500
$289,900
0.1%For more information regarding the value of a property, please contact us for a free consultation.
66 Eagle St Ware, MA 01082
3 Beds
1.5 Baths
1,308 SqFt
Key Details
Sold Price $289,500
Property Type Single Family Home
Sub Type Single Family Residence
Listing Status Sold
Purchase Type For Sale
Square Footage 1,308 sqft
Price per Sqft $221
MLS Listing ID 72995538
Sold Date 07/22/22
Style Cape
Bedrooms 3
Full Baths 1
Half Baths 1
HOA Y/N false
Year Built 1955
Annual Tax Amount $3,599
Tax Year 2022
Lot Size 0.540 Acres
Acres 0.54
Property Description
First time on the market! Get away from it all in this charming, expandable Cape poised on a lovely double lot, w/ beautiful landscaping! Use your imagination with this ideal location on the outskirts of town. Just a minute to shopping, parks,walking trails & less than 15 minutes to Mass. Pike,yet you will feel the peacefulness surround you here. 3 bedrooms on the main level and 1st fl bath. Walk-up floored attic great for storage or expanding. Hardwood floors in most of the home. Full basement, heated, laundry and workshop area with plenty of room for home gym, office or game room. Mud room leads to attached 2 car oversized garage with lots of storage,work benches and attic access. Back of lot has a great shed that could be used as a gardeners workspace or getaway! This home was meticulously maintained and pride of ownership shows throughout the property. Build equity today! Quick occupancy is available! Call Today for an appointment.
Location
State MA
County Hampshire
Zoning DTR
Direction West Main Street to Eagle Street
Rooms
Family Room Ceiling Fan(s), Closet, Closet/Cabinets - Custom Built, Flooring - Laminate, Open Floorplan
Basement Full, Interior Entry, Bulkhead, Concrete
Primary Bedroom Level Main
Kitchen Flooring - Laminate, Dining Area, Exterior Access, Open Floorplan
Interior
Interior Features Cedar Closet(s), Entry Hall, Sun Room, Mud Room
Heating Baseboard, Oil
Cooling None
Flooring Vinyl, Laminate, Hardwood, Flooring - Hardwood
Appliance Range, Refrigerator, Washer, Dryer, Oil Water Heater, Tank Water Heaterless, Utility Connections for Electric Range, Utility Connections for Electric Oven, Utility Connections for Electric Dryer
Laundry Electric Dryer Hookup, Exterior Access, Washer Hookup, In Basement
Exterior
Exterior Feature Rain Gutters, Storage, Garden
Garage Spaces 2.0
Community Features Public Transportation, Shopping, Park, Walk/Jog Trails, Medical Facility, Laundromat, Bike Path, Conservation Area, Highway Access, House of Worship, Public School
Utilities Available for Electric Range, for Electric Oven, for Electric Dryer, Washer Hookup
Roof Type Shingle
Total Parking Spaces 4
Garage Yes
Building
Lot Description Cleared, Gentle Sloping, Level
Foundation Concrete Perimeter
Sewer Public Sewer
Water Public
Architectural Style Cape
Schools
Elementary Schools Smk
Middle Schools Ware
High Schools Ware
Others
Senior Community false
Read Less
Want to know what your home might be worth? Contact us for a FREE valuation!

Our team is ready to help you sell your home for the highest possible price ASAP
Bought with Tammi Lynn Wayman • Lamacchia Realty, Inc.
GET MORE INFORMATION




