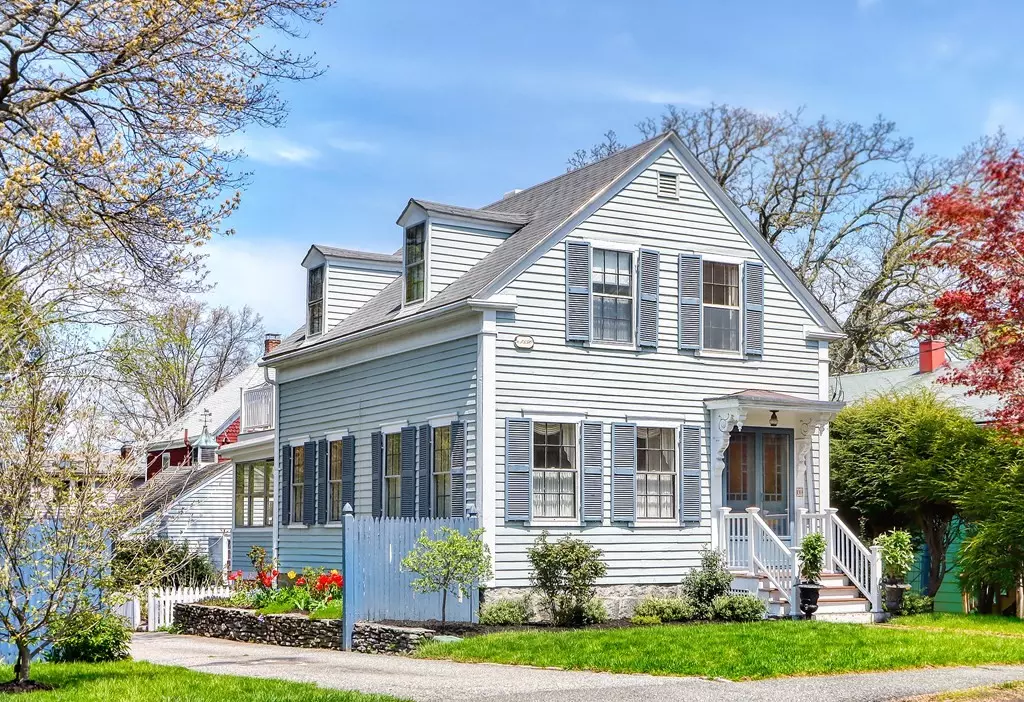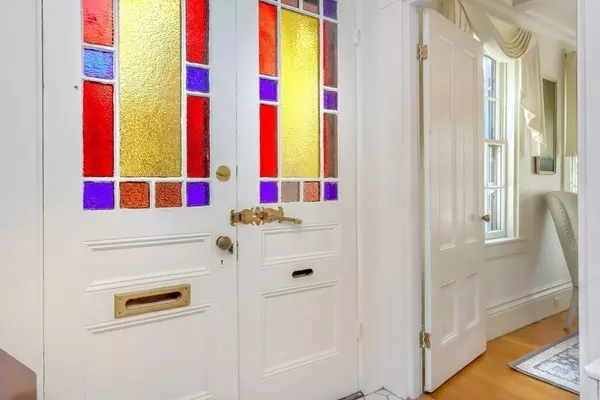$710,000
$699,900
1.4%For more information regarding the value of a property, please contact us for a free consultation.
100 Porter Street Melrose, MA 02176
2 Beds
2 Baths
1,260 SqFt
Key Details
Sold Price $710,000
Property Type Single Family Home
Sub Type Single Family Residence
Listing Status Sold
Purchase Type For Sale
Square Footage 1,260 sqft
Price per Sqft $563
Subdivision Eastside/Bellevue Country Club
MLS Listing ID 72986250
Sold Date 07/22/22
Style Farmhouse, Greek Revival
Bedrooms 2
Full Baths 2
Year Built 1850
Annual Tax Amount $7,490
Tax Year 2022
Lot Size 8,276 Sqft
Acres 0.19
Property Description
East-side Greek Revival Farmhouse steeped in charm, character & Central Air! This picture-perfect home sits in the sought-after Bellevue CC neighborhood & Yes! It's that house w/quintessential curb appeal we have all admired through the years! Be greeted by the original stained glass doors & be instantly charmed! The LR & DR boast period built-ins & moldings & great natural light! For those who need 1 level living...The FR could be a 1sr fl bdrm! The galley kit is updated featuring granite & stainless. Love the 3 season porch overlooking the many gardens & long row of Lilacs, perfect for morning coffee! Upstairs holds 2 bdrms, an awesome roof deck & a bath w/claw-foot tub! A surprising lot for Melrose, offering good yard & garden space, lots of parking & 2 car garage...a good fit for downsizers who still want outside space & garage, but also for the discerning buyer who sees potential for future expansion in this Million+ $ neighborhood! Schools, Restaurants & Transportaion all close!
Location
State MA
County Middlesex
Zoning Res
Direction Main St to Porter...In between Bellevue Ave & Lincoln Street
Rooms
Family Room Walk-In Closet(s), Flooring - Hardwood, Cable Hookup
Basement Full, Sump Pump, Unfinished
Primary Bedroom Level Second
Dining Room Closet/Cabinets - Custom Built, Flooring - Hardwood, Crown Molding
Kitchen Flooring - Hardwood, Countertops - Stone/Granite/Solid, Cabinets - Upgraded, Recessed Lighting, Remodeled, Stainless Steel Appliances
Interior
Interior Features Sun Room, Foyer
Heating Central, Forced Air, Natural Gas
Cooling Central Air
Flooring Tile, Hardwood, Flooring - Stone/Ceramic Tile
Appliance Range, Dishwasher, Disposal, Microwave, Refrigerator, Washer, Dryer, Gas Water Heater, Utility Connections for Electric Range, Utility Connections for Gas Dryer
Laundry In Basement, Washer Hookup
Exterior
Exterior Feature Sprinkler System, Garden
Garage Spaces 2.0
Fence Fenced
Community Features Public Transportation, Shopping, Pool, Tennis Court(s), Park, Walk/Jog Trails, Golf, Medical Facility, Conservation Area, Highway Access, House of Worship, Private School, Public School, T-Station, Sidewalks
Utilities Available for Electric Range, for Gas Dryer, Washer Hookup
Roof Type Shingle
Total Parking Spaces 6
Garage Yes
Building
Lot Description Level
Foundation Stone
Sewer Public Sewer
Water Public
Architectural Style Farmhouse, Greek Revival
Schools
Elementary Schools Lottery
Middle Schools Melrose
High Schools Melrose
Others
Acceptable Financing Contract
Listing Terms Contract
Read Less
Want to know what your home might be worth? Contact us for a FREE valuation!

Our team is ready to help you sell your home for the highest possible price ASAP
Bought with Abode with Us Team • Compass
GET MORE INFORMATION




