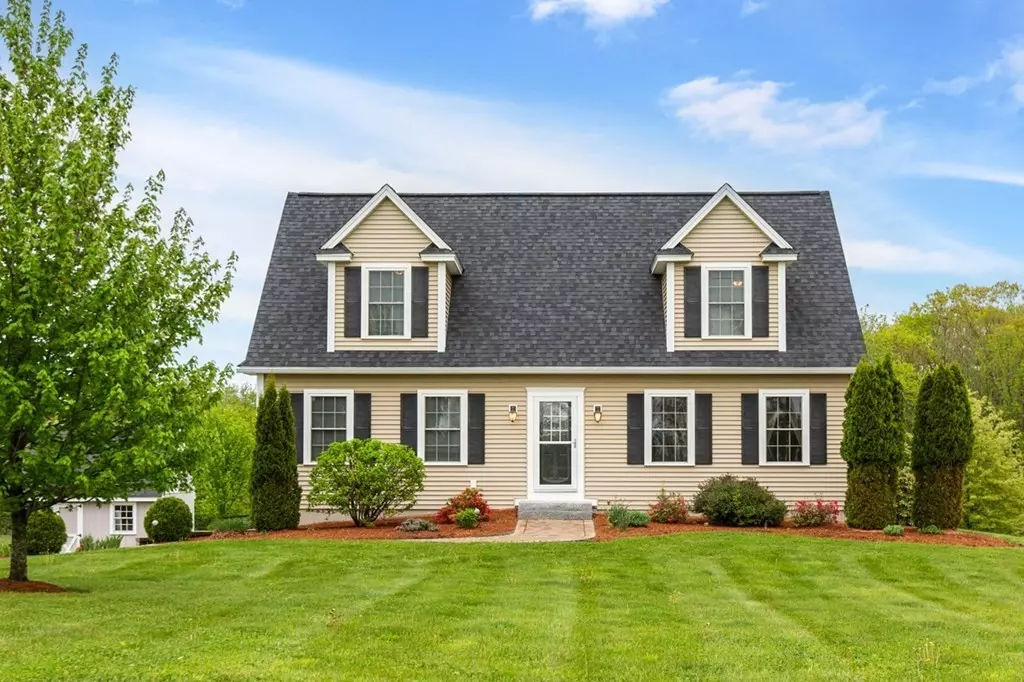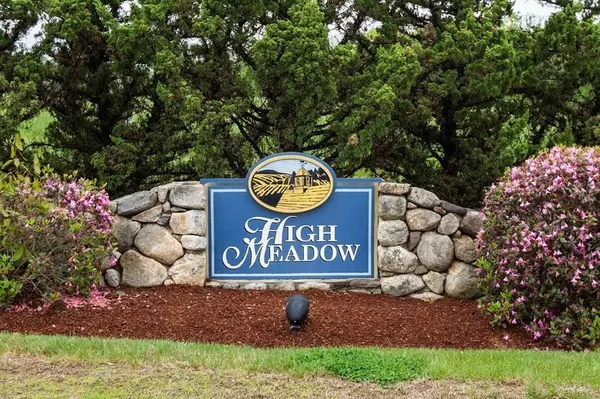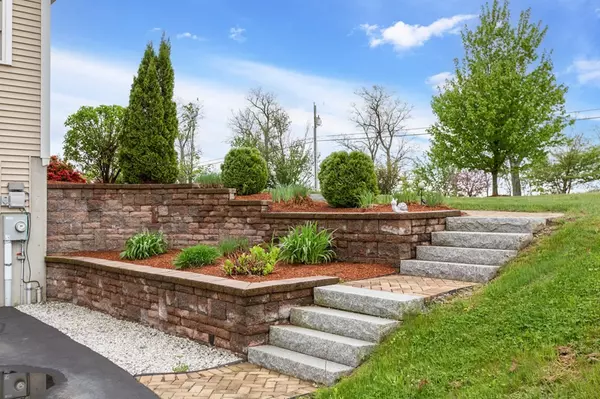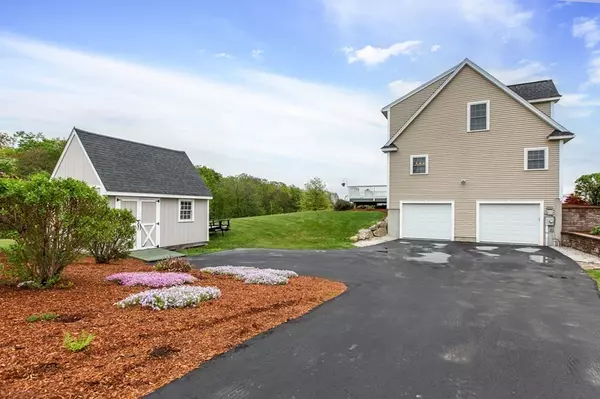$575,000
$575,000
For more information regarding the value of a property, please contact us for a free consultation.
5 High Meadows Drive Deerfield, NH 03037
4 Beds
2.5 Baths
2,299 SqFt
Key Details
Sold Price $575,000
Property Type Single Family Home
Sub Type Single Family Residence
Listing Status Sold
Purchase Type For Sale
Square Footage 2,299 sqft
Price per Sqft $250
MLS Listing ID 72989671
Sold Date 07/27/22
Style Cape
Bedrooms 4
Full Baths 2
Half Baths 1
Year Built 2009
Annual Tax Amount $7,159
Tax Year 2021
Property Description
Come check out this gorgeous & like new 4 bedroom cape in the High Meadow subdivision in South Deerfield. The stunning curb appeal & large rolling endless back yard will wow you! The peaceful & quiet setting is beyond relaxing if you are looking to escape the hustle & bustle. A first floor primary suite offers so much potential - could even be a great potential in-law suite PLUS another 3 bedrooms on the 2nd floor. Amongst those 3 bedrooms is another primary bedroom option - a giant front to back suite. Beautiful maple kitchen w/ center island & upgraded stainless steel appliances make this home ideal for entertaining and gathering in the heart of the home. Step out from the kitchen and onto your giant oversized deck where you will spend most of your summer grillin' and chillin' and watching beautiful sunsets while enjoying cocktails. Oversized shed in backyard is great for extra storage/lawn equipment and the two car garage is heated.
Location
State NH
County Rockingham
Zoning AR, AGR
Direction Rt 43 from Candia toward Deerfield. Left on South Road to High Meadows Drive
Rooms
Basement Full, Walk-Out Access, Unfinished
Primary Bedroom Level First
Interior
Heating Baseboard
Cooling Window Unit(s)
Flooring Tile, Carpet, Hardwood
Appliance Range, Dishwasher, Microwave, Refrigerator, Propane Water Heater
Exterior
Garage Spaces 2.0
Roof Type Shingle
Total Parking Spaces 4
Garage Yes
Building
Lot Description Corner Lot, Level
Foundation Concrete Perimeter
Sewer Private Sewer
Water Private
Architectural Style Cape
Read Less
Want to know what your home might be worth? Contact us for a FREE valuation!

Our team is ready to help you sell your home for the highest possible price ASAP
Bought with Team Tringali • Keller Williams Realty - Londonderry
GET MORE INFORMATION




