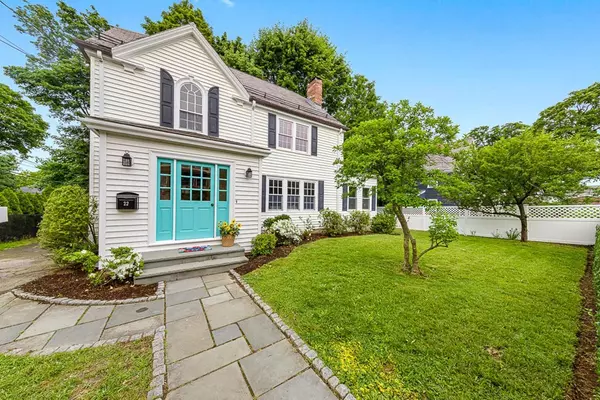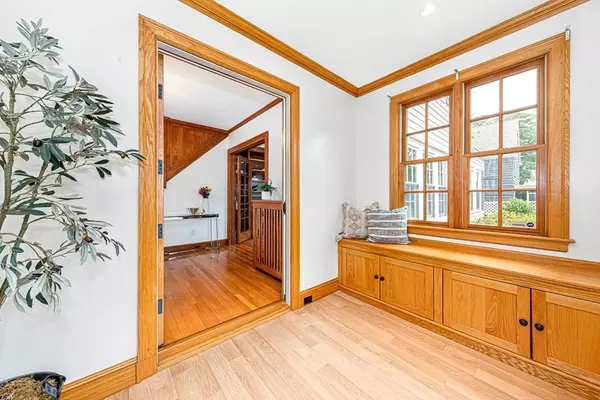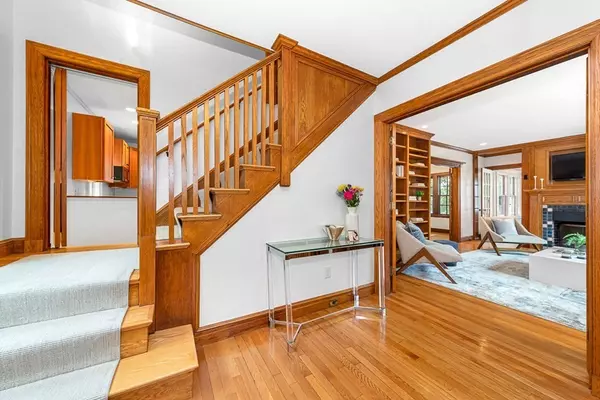$1,050,000
$998,000
5.2%For more information regarding the value of a property, please contact us for a free consultation.
22 Allenwood St Boston, MA 02132
5 Beds
2.5 Baths
2,386 SqFt
Key Details
Sold Price $1,050,000
Property Type Single Family Home
Sub Type Single Family Residence
Listing Status Sold
Purchase Type For Sale
Square Footage 2,386 sqft
Price per Sqft $440
Subdivision Bellevue Hill
MLS Listing ID 72993149
Sold Date 07/28/22
Style Colonial
Bedrooms 5
Full Baths 2
Half Baths 1
Year Built 1915
Annual Tax Amount $8,274
Tax Year 2021
Lot Size 6,534 Sqft
Acres 0.15
Property Description
Welcome to 22 Allenwood St, a charming 4+ bed, 2.5 bath home in the coveted Bellevue Hill neighborhood of West Roxbury. The owners for the past 30 years have made thoughtful & timeless updates that only enhance the beauty of this 1915 home. Features include a spacious front entryway w/ window benches that make for an ideal mudroom; a wood-burning fireplace along w/ custom oak built-ins in the cozy living room; & an updated kitchen that features cherry cabinets, granite countertops, gas range, & a Sub-Zero refrigerator. The finished third-floor bedroom w/ recessed lighting, ensuite bathroom, & plenty of built in storage is the perfect treetop refuge. Rounding out this delightful home are a detached one-car garage, well-maintained slate roof, fabulous yard w/ private back deck, & freshly manicured privacy hedges. With easy access to W Roxbury Parkway, the commuter rail, Roche Bros, & plenty of local restaurants to choose from, this is the quintessential home for convenient city living.
Location
State MA
County Suffolk
Area West Roxbury'S Bellevue Hill
Zoning RES
Direction Near corner of Allenwood St and Pelton St
Rooms
Family Room Flooring - Hardwood, French Doors
Basement Full, Bulkhead, Sump Pump, Concrete, Unfinished
Primary Bedroom Level Third
Dining Room Flooring - Hardwood, French Doors, Deck - Exterior, Exterior Access, Lighting - Overhead
Kitchen Bathroom - Half, Closet/Cabinets - Custom Built, Flooring - Hardwood, Countertops - Stone/Granite/Solid, Countertops - Upgraded, Kitchen Island, Deck - Exterior, Exterior Access, Recessed Lighting, Remodeled, Gas Stove
Interior
Heating Electric Baseboard, Hot Water, Natural Gas
Cooling Window Unit(s)
Flooring Hardwood
Fireplaces Number 1
Fireplaces Type Living Room
Appliance Range, Oven, Dishwasher, Disposal, Microwave, Refrigerator, Washer, Dryer, Gas Water Heater, Utility Connections for Gas Range, Utility Connections for Gas Oven, Utility Connections for Electric Dryer
Laundry Electric Dryer Hookup, In Basement, Washer Hookup
Exterior
Exterior Feature Rain Gutters
Garage Spaces 1.0
Community Features Public Transportation, Shopping, Medical Facility, Laundromat, House of Worship, Private School, Public School, T-Station
Utilities Available for Gas Range, for Gas Oven, for Electric Dryer, Washer Hookup
Roof Type Slate
Total Parking Spaces 2
Garage Yes
Building
Foundation Stone
Sewer Public Sewer
Water Public
Architectural Style Colonial
Schools
Elementary Schools Bps
Middle Schools Bps
High Schools Bps
Read Less
Want to know what your home might be worth? Contact us for a FREE valuation!

Our team is ready to help you sell your home for the highest possible price ASAP
Bought with The Ali Joyce Team • William Raveis R.E. & Home Services
GET MORE INFORMATION




