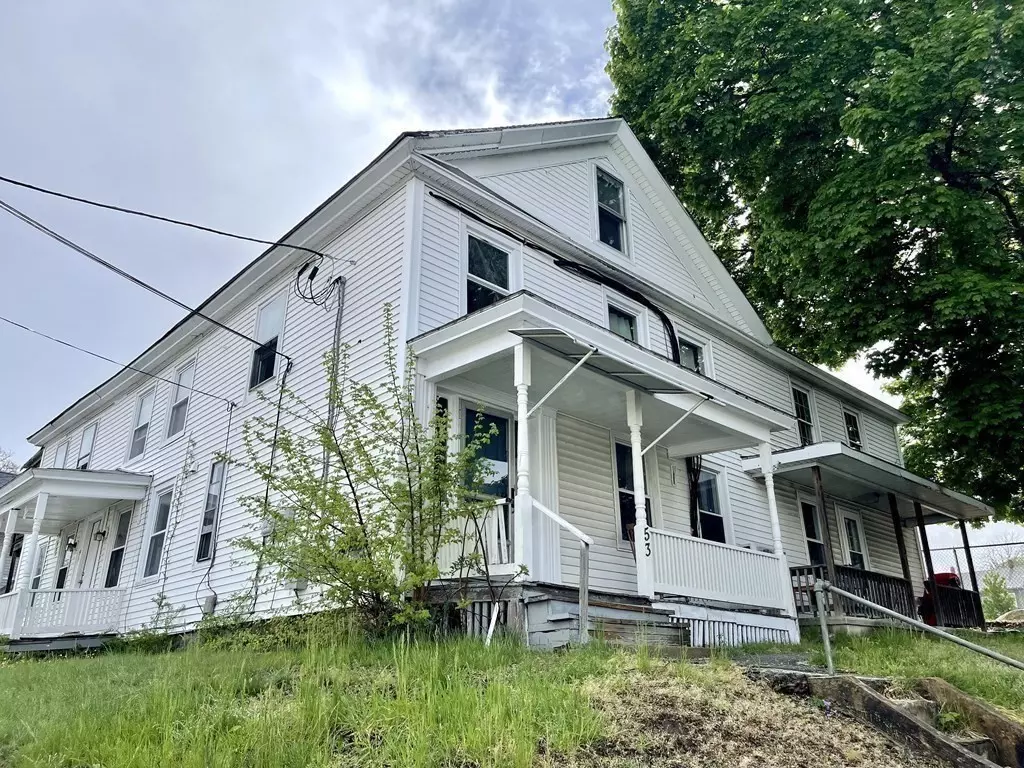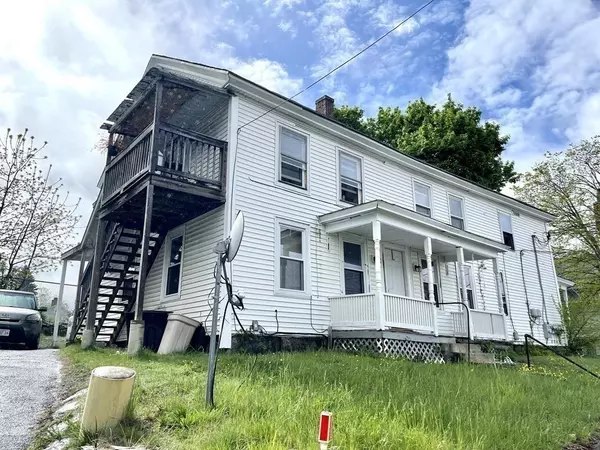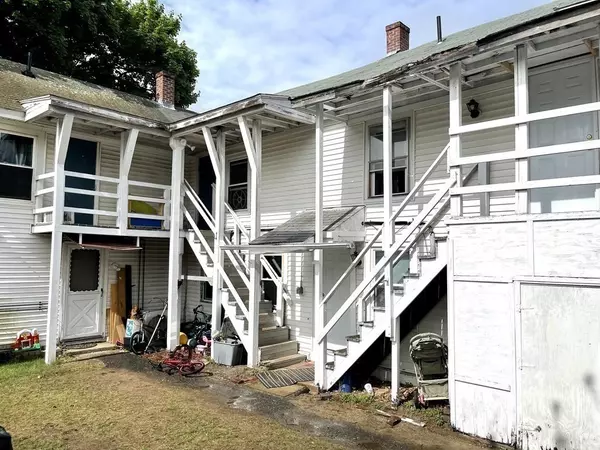$310,400
$350,000
11.3%For more information regarding the value of a property, please contact us for a free consultation.
51 Pleasant St Ware, MA 01082
6 Beds
5 Baths
2,944 SqFt
Key Details
Sold Price $310,400
Property Type Multi-Family
Sub Type 4 Family - 4 Units Up/Down
Listing Status Sold
Purchase Type For Sale
Square Footage 2,944 sqft
Price per Sqft $105
MLS Listing ID 72982270
Sold Date 07/28/22
Bedrooms 6
Full Baths 5
Year Built 1825
Annual Tax Amount $2,698
Tax Year 2022
Lot Size 6,534 Sqft
Acres 0.15
Property Description
Income producing 4 unit multi-family at an amazing price!! Major improvements have been done, current owners completely renovated inside each unit including all new electrical, heating, new windows and doors, flooring, tiled showers, and all new plumbing. Updated kitchen and bathrooms! 3 units are currently occupied. 3 out of the 4 units have mini-splits for controlled comfort and efficiency. Efficient propane for mini splits, some stoves and hot water. Unit 1 has own washer and dryer hookups. HUGE equity potential!! Conveniently located in the heart of Ware, close to shops and restaurants, off of RT 9.
Location
State MA
County Hampshire
Zoning DTR
Direction Use GPS. Off of RT 9
Rooms
Basement Full
Interior
Interior Features Unit 1(Lead Certification Available, Bathroom With Tub & Shower), Unit 2(Bathroom with Shower Stall), Unit 3(Studio), Unit 1 Rooms(Living Room, Kitchen), Unit 2 Rooms(Living Room, Kitchen)
Heating Unit 1(Electric Baseboard, Ductless Mini-Split System, Leased Propane Tank), Unit 2(Ductless Mini-Split System, Leased Propane Tank), Unit 3(Electric), Unit 4(Ductless Mini-Split System)
Cooling Unit 2(Ductless Mini-Split System), Unit 4(Ductless Mini-Split System)
Flooring Wood, Vinyl, Carpet
Appliance Unit 2(Range, Refrigerator), Unit 3(Range, Refrigerator), Unit 4(Range, Refrigerator), Water Heater(Varies Per Unit), Utility Connections for Electric Range, Utility Connections for Electric Dryer, Utility Connections Varies per Unit
Laundry Washer Hookup, Unit 1(Washer & Dryer Hookup)
Exterior
Exterior Feature Storage, Varies per Unit
Community Features Public Transportation, Shopping, Pool, Park, Walk/Jog Trails, Laundromat, Bike Path, House of Worship, Private School, Public School
Utilities Available for Electric Range, for Electric Dryer, Washer Hookup, Varies per Unit
Roof Type Shingle
Total Parking Spaces 3
Garage No
Building
Lot Description Corner Lot, Gentle Sloping
Story 6
Foundation Stone
Sewer Public Sewer
Water Public
Schools
Elementary Schools Smk Elementary
High Schools Ware Hs
Others
Senior Community false
Acceptable Financing Contract
Listing Terms Contract
Read Less
Want to know what your home might be worth? Contact us for a FREE valuation!

Our team is ready to help you sell your home for the highest possible price ASAP
Bought with Lisa Matondi-Merow • RE/MAX Prof Associates
GET MORE INFORMATION




