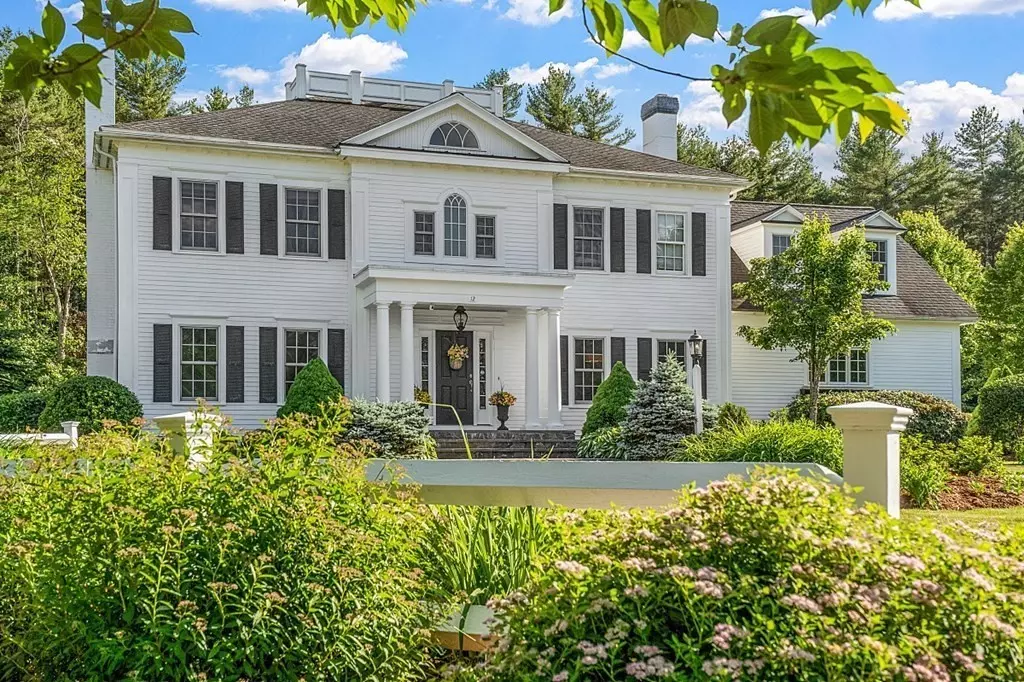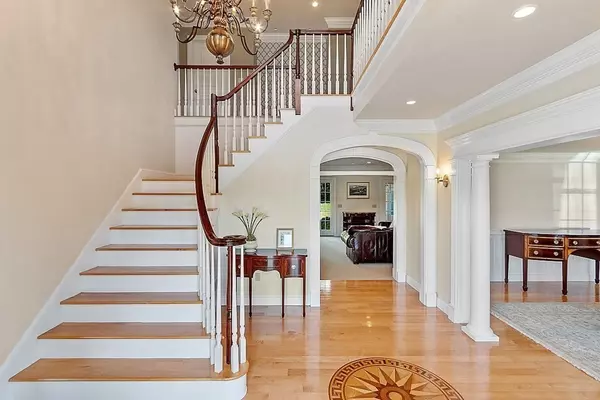$1,489,000
$1,489,000
For more information regarding the value of a property, please contact us for a free consultation.
12 Woodland Dr Dunstable, MA 01827
5 Beds
5 Baths
5,812 SqFt
Key Details
Sold Price $1,489,000
Property Type Single Family Home
Sub Type Single Family Residence
Listing Status Sold
Purchase Type For Sale
Square Footage 5,812 sqft
Price per Sqft $256
MLS Listing ID 72978132
Sold Date 07/29/22
Style Colonial
Bedrooms 5
Full Baths 4
Half Baths 2
HOA Y/N false
Year Built 2007
Annual Tax Amount $17,975
Tax Year 2022
Lot Size 2.030 Acres
Acres 2.03
Property Description
SPECTACULAR REMODELING COMPLETED for this one-of-a-kind home. Upscale upgrades, sophistication, and attention to detail can be found in this Magnificent Campbell/Smith Custom Colonial. The floor plan is open, spacious, and well thought out with high ceilings and plenty of space and light. The custom kitchen features a massive island with granite countertops, a Sub-Zero refrigerator & Drawers, induction cook top, Thermador double ovens, copper sinks, & built-in warming drawers. The master suite offers 2 bathrooms, 14Ft-16Ft ceilings, a finished Finlandia Red Wood sauna, an outdoor elevated Sundance Maxuus Jacuzzi, imported marble, and custom walk-in closets. Working from home is easy when your home has two private home offices. 7 zone radiant heating on the 1st floor with additional zones in master bathrooms. Enjoy the New England seasons in the screened-in porch overlooking the private backyard and patio. Top-rated public schools.
Location
State MA
County Middlesex
Zoning RA
Direction Use Google Maps
Rooms
Family Room Closet/Cabinets - Custom Built, Flooring - Wall to Wall Carpet, French Doors, Exterior Access, Open Floorplan, Recessed Lighting, Crown Molding
Basement Full, Interior Entry, Garage Access, Concrete
Primary Bedroom Level Second
Dining Room Flooring - Hardwood, Recessed Lighting, Crown Molding
Kitchen Closet/Cabinets - Custom Built, Flooring - Hardwood, Dining Area, Pantry, Countertops - Stone/Granite/Solid, Kitchen Island, Breakfast Bar / Nook, Recessed Lighting, Pot Filler Faucet, Wine Chiller
Interior
Interior Features High Speed Internet Hookup, Bathroom - Full, Bathroom - Tiled With Shower Stall, Countertops - Stone/Granite/Solid, Recessed Lighting, Office, Bathroom, Sitting Room, Exercise Room, Sauna/Steam/Hot Tub
Heating Radiant, Oil, Hydro Air
Cooling Central Air, Other
Flooring Wood, Tile, Carpet, Marble, Hardwood, Stone / Slate, Flooring - Wall to Wall Carpet, Flooring - Stone/Ceramic Tile, Flooring - Hardwood
Fireplaces Number 3
Fireplaces Type Kitchen, Living Room, Master Bedroom
Appliance Range, Oven, Dishwasher, Disposal, Trash Compactor, Microwave, Countertop Range, Refrigerator, Water Treatment, Wine Refrigerator, Vacuum System, Range Hood, Water Softener, Instant Hot Water, Oil Water Heater, Tank Water Heater, Plumbed For Ice Maker, Utility Connections for Gas Range, Utility Connections for Electric Oven, Utility Connections for Electric Dryer
Laundry Closet/Cabinets - Custom Built, Flooring - Stone/Ceramic Tile, Countertops - Stone/Granite/Solid, Electric Dryer Hookup, Washer Hookup, Second Floor
Exterior
Exterior Feature Rain Gutters, Professional Landscaping, Sprinkler System, Decorative Lighting
Garage Spaces 3.0
Community Features Park, Walk/Jog Trails, Golf, Medical Facility, Bike Path, Conservation Area, House of Worship, Private School, Public School
Utilities Available for Gas Range, for Electric Oven, for Electric Dryer, Washer Hookup, Icemaker Connection, Generator Connection
Roof Type Shingle
Total Parking Spaces 12
Garage Yes
Building
Lot Description Cul-De-Sac, Level
Foundation Concrete Perimeter
Sewer Private Sewer
Water Private
Architectural Style Colonial
Schools
Elementary Schools Swallow Union
Middle Schools Gdrsd
High Schools Gdrsd
Others
Senior Community false
Acceptable Financing Contract
Listing Terms Contract
Read Less
Want to know what your home might be worth? Contact us for a FREE valuation!

Our team is ready to help you sell your home for the highest possible price ASAP
Bought with Susan Monette • Compass
GET MORE INFORMATION



