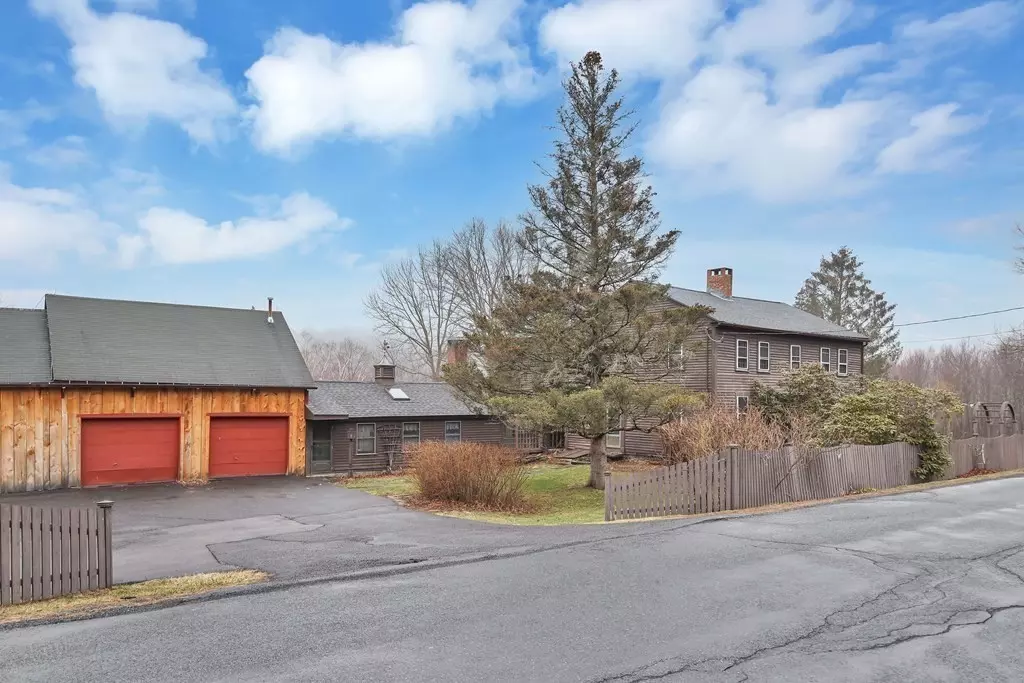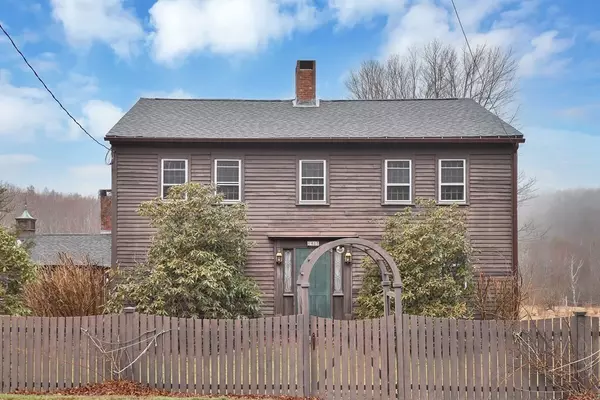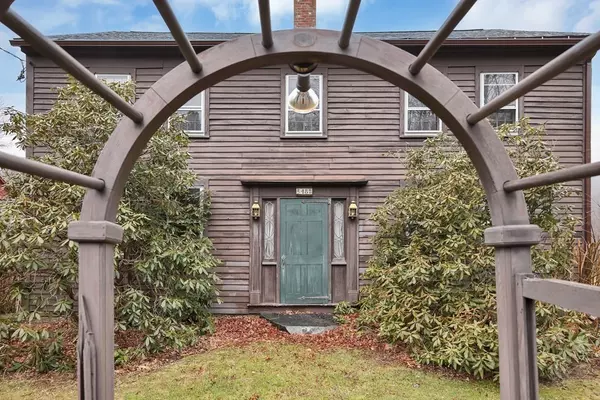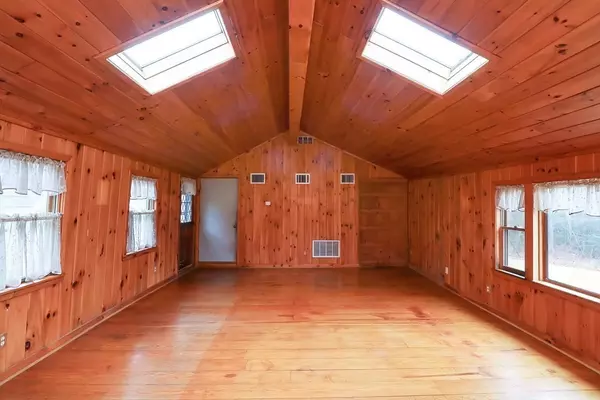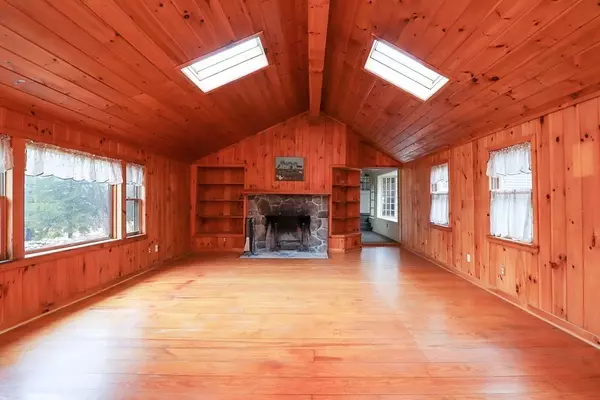$446,000
$498,000
10.4%For more information regarding the value of a property, please contact us for a free consultation.
348 Water Street Granville, MA 01034
3 Beds
2.5 Baths
3,362 SqFt
Key Details
Sold Price $446,000
Property Type Single Family Home
Sub Type Single Family Residence
Listing Status Sold
Purchase Type For Sale
Square Footage 3,362 sqft
Price per Sqft $132
MLS Listing ID 72961412
Sold Date 08/01/22
Style Colonial, Antique
Bedrooms 3
Full Baths 2
Half Baths 1
Year Built 1785
Annual Tax Amount $6,146
Tax Year 2021
Lot Size 20.000 Acres
Acres 20.0
Property Description
Asa Seymour House c.1785. Charming is the best way to explain this Antique Colonial! Featuring Beam Ceilings, many Fireplaces, Custom Woodworking, Wide Board Flooring & Antique Lighting. On 20 Acres with approx. 3 acres cleared amid stone walls, pastures, orchard with amazing views of the mountains! Grand Family Rm has a Stone Fireplace to keep you cozy. Sunroom connects the Family Rm to the main house. Open Floor Plan- Kitchen w/ walk-in Pantry, wood-burning stove, and Dining Rm. showcasing a Fireplace w/ Beehive Oven. 2 Living Rms w/ fireplaces, an Office w/ built-in cabinet, Front Foyer w/ built-in cabinets & Bathroom/Laundry. 2nd Floor opens to a Bonus Sitting Area w/ Built-in Closet space & Walk-up Attic. Large Full Bath, 2 very Spacious Bedrooms & A King Sized En-suite Master Bedroom w/ walk-in Closet. 2 bay Garage has a walk-up storage loft. Minutes to Shopping, CT and Airport.
Location
State MA
County Hampden
Zoning RG
Direction off 189 or coming from CT- South Lane
Rooms
Family Room Skylight, Flooring - Wood, Window(s) - Picture
Basement Bulkhead, Sump Pump, Dirt Floor
Primary Bedroom Level Second
Dining Room Flooring - Wood, Open Floorplan
Kitchen Wood / Coal / Pellet Stove, Flooring - Wood, Dining Area, Pantry, Open Floorplan
Interior
Interior Features Closet/Cabinets - Custom Built, Den, Office, Foyer, Bonus Room, Sun Room
Heating Forced Air, Oil, Propane, Wood, Fireplace(s)
Cooling None
Flooring Flooring - Wood, Flooring - Wall to Wall Carpet
Fireplaces Number 4
Fireplaces Type Dining Room, Family Room, Living Room
Appliance Range, Dishwasher, Refrigerator, Washer, Dryer
Laundry First Floor
Exterior
Exterior Feature Fruit Trees, Garden, Horses Permitted, Stone Wall
Garage Spaces 2.0
View Y/N Yes
View Scenic View(s)
Roof Type Shingle
Total Parking Spaces 6
Garage Yes
Building
Lot Description Wooded, Cleared, Farm, Other
Foundation Stone
Sewer Private Sewer
Water Private
Architectural Style Colonial, Antique
Read Less
Want to know what your home might be worth? Contact us for a FREE valuation!

Our team is ready to help you sell your home for the highest possible price ASAP
Bought with Julie Starr • Maple and Main Realty, LLC
GET MORE INFORMATION
