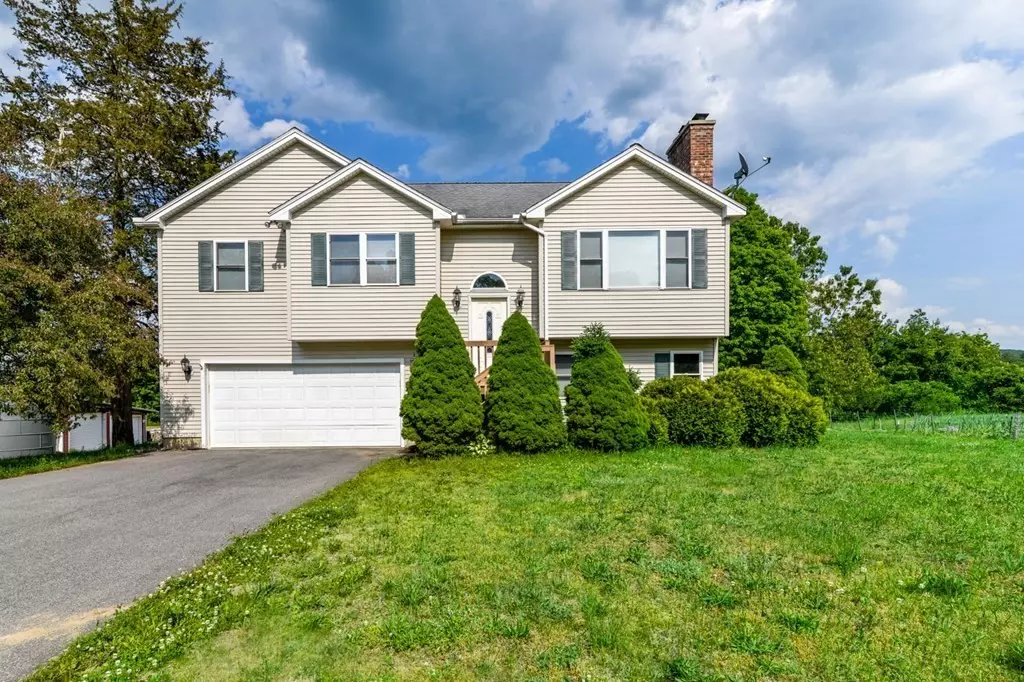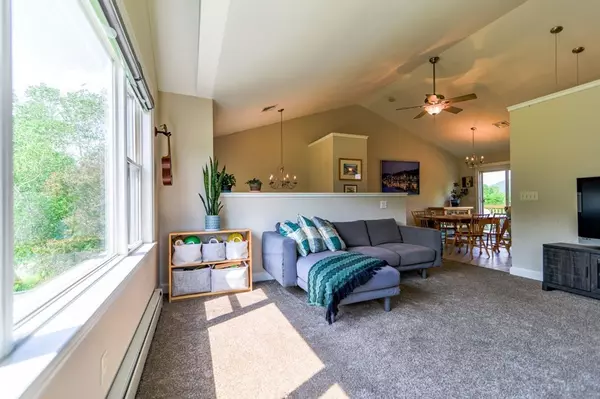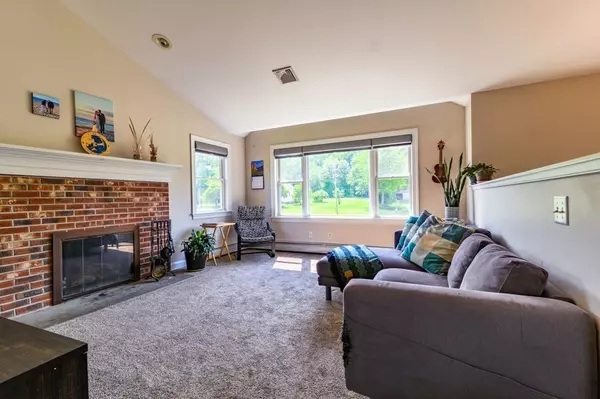$430,000
$429,900
For more information regarding the value of a property, please contact us for a free consultation.
11 Strong St Easthampton, MA 01027
3 Beds
2 Baths
1,666 SqFt
Key Details
Sold Price $430,000
Property Type Single Family Home
Sub Type Single Family Residence
Listing Status Sold
Purchase Type For Sale
Square Footage 1,666 sqft
Price per Sqft $258
MLS Listing ID 72991373
Sold Date 08/03/22
Style Raised Ranch
Bedrooms 3
Full Baths 2
Year Built 2002
Annual Tax Amount $4,800
Tax Year 2022
Lot Size 0.810 Acres
Acres 0.81
Property Description
Set back from the road, this light-filled raised ranch was built in 2002, and features a large (~14 x 30 ft) cedar deck (2019), overlooking an impressive mountain view! The vaulted ceilings and easy connection between the living room (w/working fireplace), open-concept kitchen (granite countertops)/dining room, and back deck, makes the living space feel airy and inviting. Three bedrooms, and one full bath on the main level, and a finished bonus and second full bath on the lower level. All new laminate flooring and carpet throughout in 2018. MassSave added extra insulation in 2018. Five heating zones, central air, heated two-car attached garage. High-quality and energy efficient Buderus gas boiler. Plenty of space for gardening and playing in the yard!
Location
State MA
County Hampshire
Zoning R40
Direction Park St. to Strong St.
Rooms
Basement Partially Finished, Garage Access
Primary Bedroom Level Main
Dining Room Vaulted Ceiling(s), Flooring - Laminate, Deck - Exterior, Exterior Access, Open Floorplan
Kitchen Vaulted Ceiling(s), Flooring - Laminate, Countertops - Stone/Granite/Solid, Kitchen Island, Breakfast Bar / Nook, Open Floorplan, Recessed Lighting, Lighting - Pendant
Interior
Interior Features Bonus Room, Internet Available - Broadband
Heating Baseboard, Natural Gas
Cooling Central Air
Flooring Tile, Carpet, Wood Laminate, Flooring - Laminate
Fireplaces Number 1
Appliance Range, Dishwasher, Refrigerator, Gas Water Heater, Utility Connections for Gas Range
Exterior
Exterior Feature Fruit Trees, Garden
Garage Spaces 2.0
Community Features Medical Facility, Highway Access, House of Worship, Private School, Public School, University
Utilities Available for Gas Range
View Y/N Yes
View Scenic View(s)
Total Parking Spaces 4
Garage Yes
Building
Lot Description Level
Foundation Block
Sewer Public Sewer
Water Public
Architectural Style Raised Ranch
Others
Senior Community false
Read Less
Want to know what your home might be worth? Contact us for a FREE valuation!

Our team is ready to help you sell your home for the highest possible price ASAP
Bought with Kathryn Daly • eXp Realty
GET MORE INFORMATION




