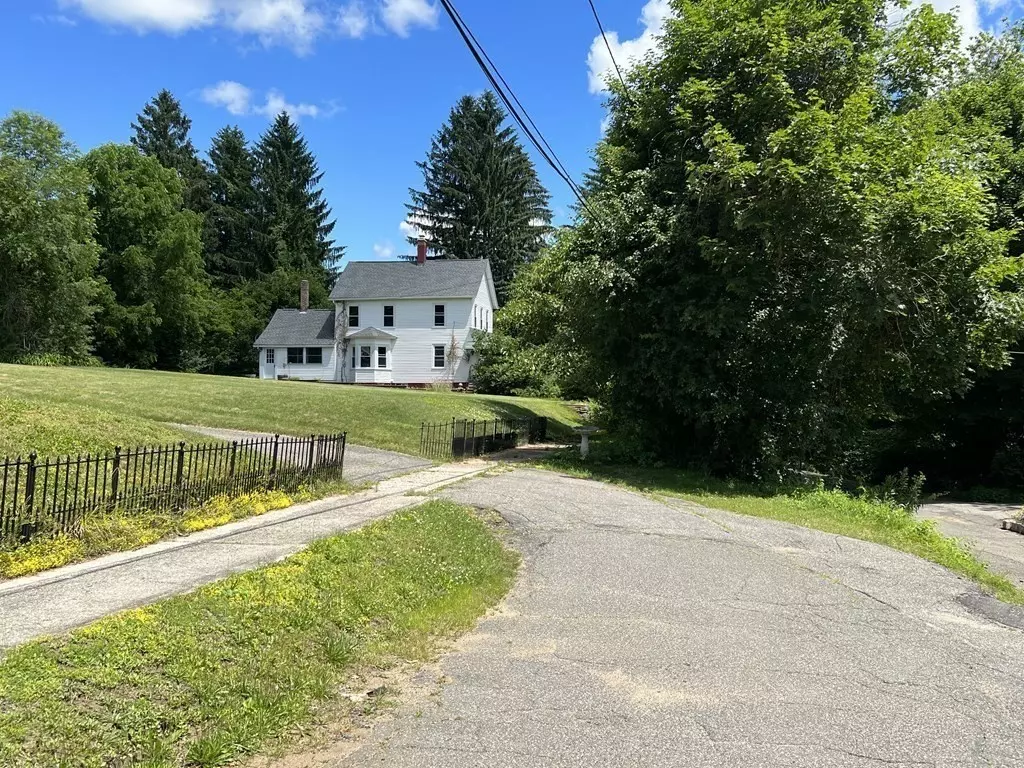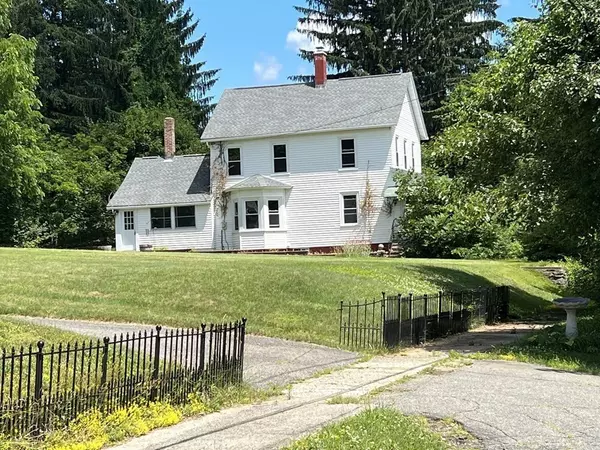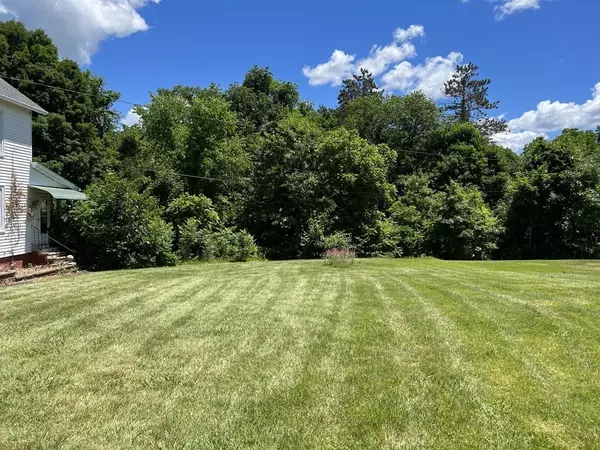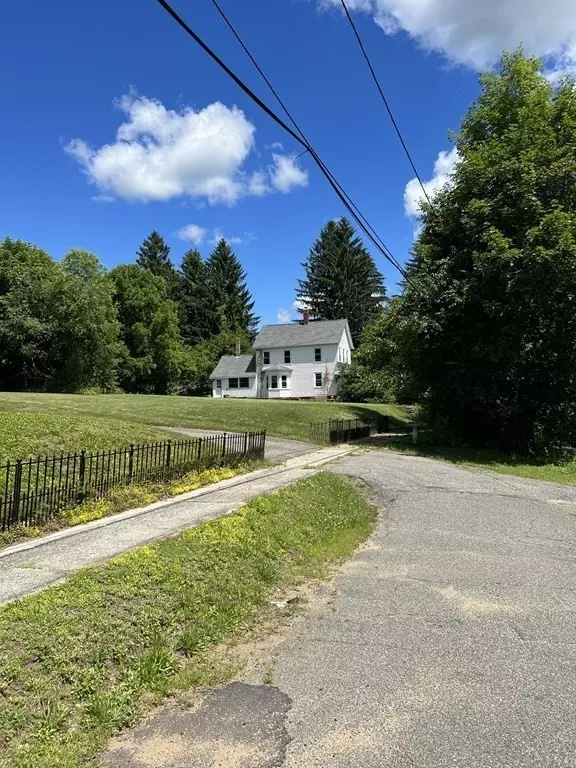$180,000
$175,000
2.9%For more information regarding the value of a property, please contact us for a free consultation.
24 Clinton St Ware, MA 01082
3 Beds
2 Baths
1,508 SqFt
Key Details
Sold Price $180,000
Property Type Single Family Home
Sub Type Single Family Residence
Listing Status Sold
Purchase Type For Sale
Square Footage 1,508 sqft
Price per Sqft $119
MLS Listing ID 72989261
Sold Date 08/11/22
Style Colonial
Bedrooms 3
Full Baths 2
HOA Y/N false
Year Built 1875
Annual Tax Amount $3,350
Tax Year 2022
Lot Size 1.240 Acres
Acres 1.24
Property Description
This 7 room, 3 Bedroom, 2 bath Colonial is situated on 1.24 acres of land at the end of a dead end street. The Large detached garage is approximately 20' X 40' has electricity and a fireplace! Inside this home on the 1st floor you'll find a large eat in kitchen, Dining room, Living room and front parlor with attached full bathroom! The second floor consists of 3 large bedrooms and a full bath. The walls are tongue and groove, knotty pine wood,(not cheap paneling) in all the rooms with the exception of the 1st & 2nd floor hallway &beautiful stairway. There's 2 large 3 season enclosed porches you'll enjoy sitting out and relaxing on after a long day. The large walkout basement has a shower and a water closet. Clinton St is off of Route 9, yet close to town, shopping and the Quabbin Reservoir. Roof, Windows, heating system replaced in 2014 APO.
Location
State MA
County Hampshire
Zoning DTR
Direction Off Rte 9, last house on left. Use GPS
Rooms
Family Room Bathroom - Full, Flooring - Vinyl
Basement Full, Walk-Out Access, Interior Entry, Concrete
Primary Bedroom Level Second
Dining Room Closet, Flooring - Hardwood
Kitchen Ceiling Fan(s), Flooring - Vinyl, Exterior Access
Interior
Heating Steam, Oil
Cooling None
Flooring Wood
Fireplaces Number 1
Appliance Oil Water Heater, Tank Water Heaterless, Utility Connections for Electric Range, Utility Connections for Electric Dryer
Laundry In Basement, Washer Hookup
Exterior
Garage Spaces 2.0
Utilities Available for Electric Range, for Electric Dryer, Washer Hookup
Roof Type Asphalt/Composition Shingles
Total Parking Spaces 4
Garage Yes
Building
Foundation Block, Brick/Mortar
Sewer Public Sewer
Water Public
Architectural Style Colonial
Others
Senior Community false
Read Less
Want to know what your home might be worth? Contact us for a FREE valuation!

Our team is ready to help you sell your home for the highest possible price ASAP
Bought with New Homes Realty Group • Gallagher Real Estate
GET MORE INFORMATION




