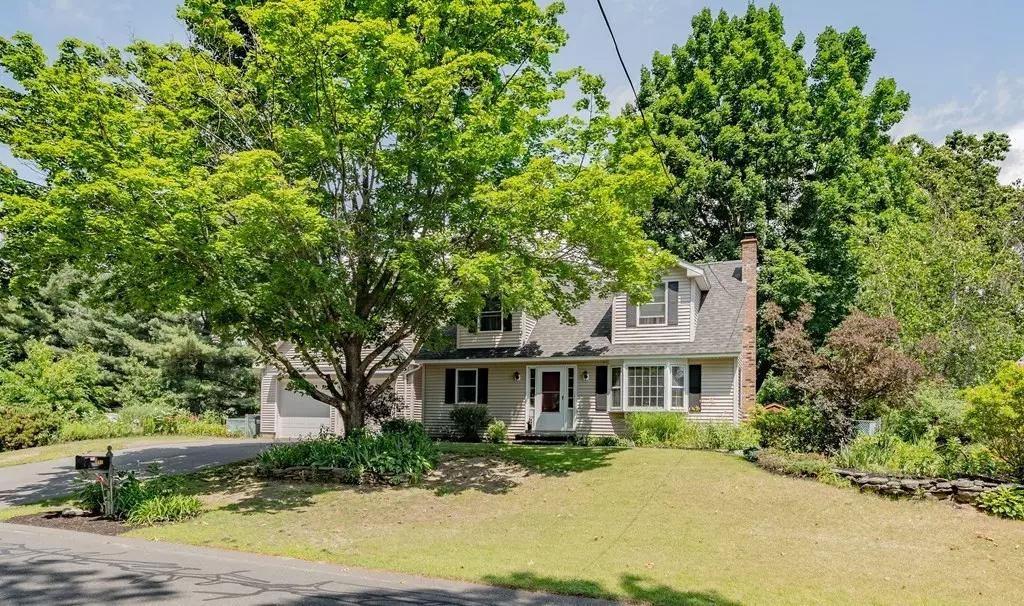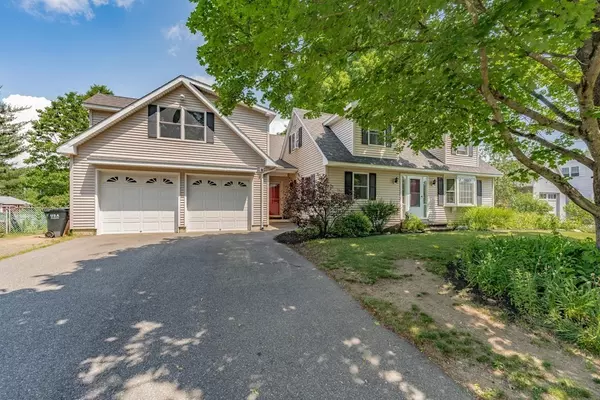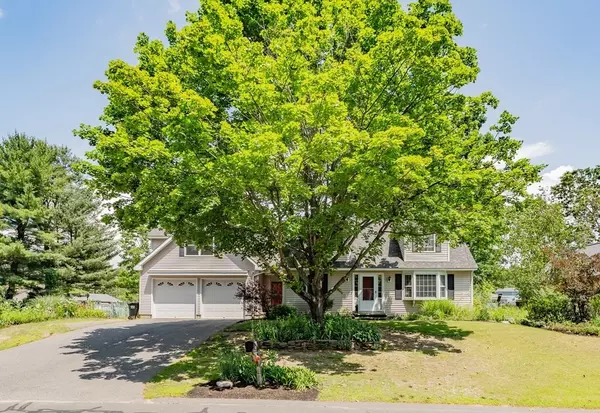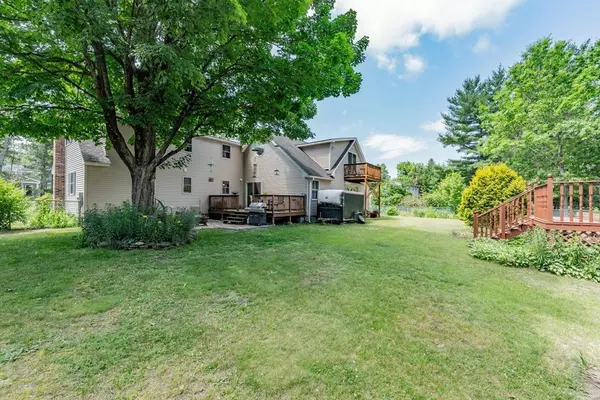$425,000
$449,000
5.3%For more information regarding the value of a property, please contact us for a free consultation.
61 Pomeroy St Easthampton, MA 01027
4 Beds
2 Baths
2,525 SqFt
Key Details
Sold Price $425,000
Property Type Single Family Home
Sub Type Single Family Residence
Listing Status Sold
Purchase Type For Sale
Square Footage 2,525 sqft
Price per Sqft $168
MLS Listing ID 73000852
Sold Date 08/12/22
Style Cape
Bedrooms 4
Full Baths 2
Year Built 1968
Annual Tax Amount $5,638
Tax Year 2022
Lot Size 0.300 Acres
Acres 0.3
Property Description
Are you looking for a house that has all kinds of flexibility? Large 4-6 bedroom, 2 bath Cape that has had many updates over the years. Great kitchen with stainless steel appliances, granite counters, work island and breakfast bar open to dining room. The mudroom has new wood look tile flooring that flows into the kitchen. A two-story addition in 2006 added two huge bedrooms and loft over a garage that will make a mechanic envious. One of these rooms has a juliette balcony looking over the fenced backyard. Plenty of closets throughout the house. There is enough room for multi-generational living and work from home needs. There is the potential for an In-Law or Accessory Apartment over the garage. The backyard has a large deck that is ready for a pool, a small goldfish pond, a storage shed, a patio and deck off the kitchen for entertaining. In a desirable neighborhood close to the Southampton line. Easthampton is a vibrant community with an art scene, shops, microbrews & restaurants.
Location
State MA
County Hampshire
Zoning R40
Direction Off Line/County Road on the corner of Dupre Dr.
Rooms
Basement Full
Primary Bedroom Level Second
Dining Room Closet, Flooring - Hardwood
Kitchen Flooring - Stone/Ceramic Tile, Pantry, Countertops - Stone/Granite/Solid, Stainless Steel Appliances
Interior
Interior Features Closet
Heating Baseboard, Oil
Cooling Window Unit(s)
Flooring Wood, Tile, Carpet, Flooring - Wall to Wall Carpet
Appliance Range, Dishwasher, Microwave, Refrigerator, Electric Water Heater, Utility Connections for Electric Range
Laundry In Basement
Exterior
Exterior Feature Balcony - Exterior, Balcony, Storage
Garage Spaces 2.0
Fence Fenced/Enclosed, Fenced
Community Features Shopping, Park, Walk/Jog Trails, Bike Path, House of Worship, Private School
Utilities Available for Electric Range
Roof Type Shingle
Total Parking Spaces 2
Garage Yes
Building
Lot Description Corner Lot
Foundation Concrete Perimeter
Sewer Public Sewer
Water Public
Architectural Style Cape
Others
Senior Community false
Read Less
Want to know what your home might be worth? Contact us for a FREE valuation!

Our team is ready to help you sell your home for the highest possible price ASAP
Bought with Lauren Niles • Coldwell Banker Realty - Chicopee
GET MORE INFORMATION




