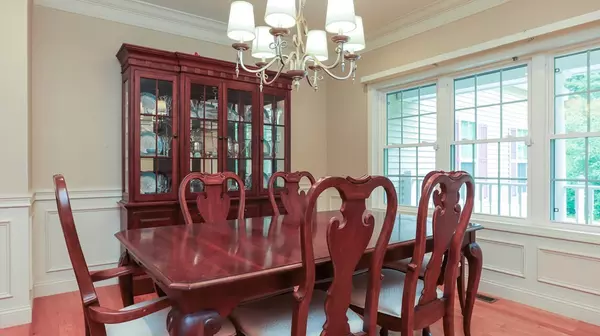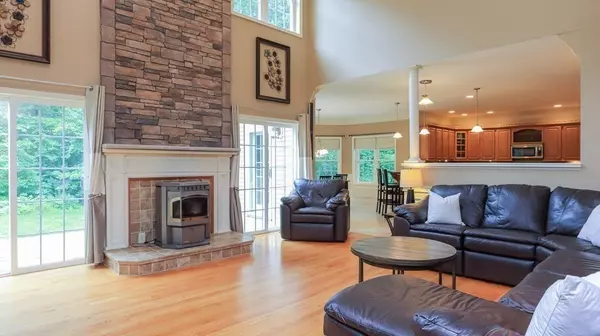$905,000
$949,900
4.7%For more information regarding the value of a property, please contact us for a free consultation.
392 Pond Street Dunstable, MA 01827
4 Beds
3.5 Baths
4,507 SqFt
Key Details
Sold Price $905,000
Property Type Single Family Home
Sub Type Single Family Residence
Listing Status Sold
Purchase Type For Sale
Square Footage 4,507 sqft
Price per Sqft $200
MLS Listing ID 72992255
Sold Date 08/19/22
Style Colonial
Bedrooms 4
Full Baths 3
Half Baths 1
HOA Y/N false
Year Built 2005
Annual Tax Amount $13,000
Tax Year 2022
Property Description
Stunning Custom Built Colonial home located on a 3+ acre lot offering the ultimate privacy! Potential in-law in the bonus room suite located above the over sized 3 car garage with beautiful kitchenette, huge family room a full bath and bedroom w/walk-in closet. 2 Master suites, including a 1st floor master suite with newly renovated full bath & walk in closet & sunroom! First fl suite also offers direct access to the sunroom. Spacious eat-in kitchen with stainless steel appliances, pantry, built in desk & breakfast area. Beautiful Two story family room with custom stone fireplace. Dining room, half bath, laundry room also located on the first floor. Beautiful trim package with abundance of wainscoting & crown molding featured throughout the entire home. The second master suite is located on the second floor along with 2 other bedrooms. Large composite rear deck w/peaceful views of private yard space. Great proximity to Rte 3 and Tax Free Shopping.
Location
State MA
County Middlesex
Zoning Res
Direction Route 113 to Pond St. House is tucked far back off the road.
Rooms
Basement Full
Primary Bedroom Level First
Dining Room Flooring - Hardwood, Chair Rail, Recessed Lighting
Kitchen Flooring - Stone/Ceramic Tile, Dining Area, Countertops - Stone/Granite/Solid, Kitchen Island, Recessed Lighting, Stainless Steel Appliances
Interior
Interior Features Bathroom - Full, Bathroom - With Tub & Shower, Bonus Room, Sun Room, Bathroom
Heating Forced Air, Oil
Cooling Central Air
Flooring Tile, Hardwood, Flooring - Hardwood, Flooring - Stone/Ceramic Tile
Fireplaces Number 1
Fireplaces Type Living Room
Appliance Range, Dishwasher, Microwave, Refrigerator
Laundry Flooring - Stone/Ceramic Tile, First Floor
Exterior
Garage Spaces 3.0
Community Features Park, Walk/Jog Trails, Stable(s), Bike Path, Conservation Area, Highway Access, House of Worship, Private School, Public School
Roof Type Shingle
Total Parking Spaces 8
Garage Yes
Building
Foundation Concrete Perimeter
Sewer Private Sewer
Water Private
Architectural Style Colonial
Schools
Elementary Schools Swallow Union
Middle Schools Gdms
High Schools Gdrhs
Others
Senior Community false
Read Less
Want to know what your home might be worth? Contact us for a FREE valuation!

Our team is ready to help you sell your home for the highest possible price ASAP
Bought with St. Martin Team • Barrett Sotheby's International Realty
GET MORE INFORMATION




