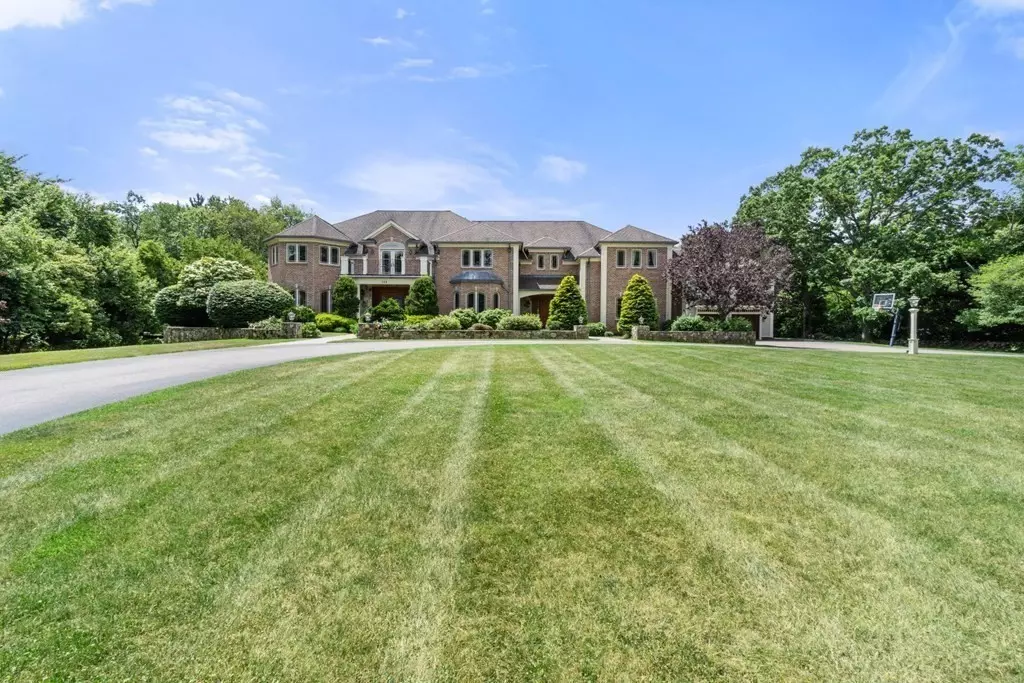$3,000,000
$3,150,000
4.8%For more information regarding the value of a property, please contact us for a free consultation.
209 Dedham St Dover, MA 02030
6 Beds
7 Baths
9,999 SqFt
Key Details
Sold Price $3,000,000
Property Type Single Family Home
Sub Type Single Family Residence
Listing Status Sold
Purchase Type For Sale
Square Footage 9,999 sqft
Price per Sqft $300
MLS Listing ID 72971082
Sold Date 08/15/22
Style Colonial
Bedrooms 6
Full Baths 6
Half Baths 2
Year Built 2006
Annual Tax Amount $44,890
Tax Year 2022
Lot Size 5.570 Acres
Acres 5.57
Property Description
An impressive presence on sweeping tree-framed lawns, this newer custom-built residence sits on 5.5± lush acres that create a lovely country compound with charming barn and seasonal pond. Comfortably elegant living and grand entertaining are at home in 11,235± spacious square feet featuring a beautiful fireside library, bay-windowed living room and banquet-sized dining room with fireplace and butler's pantry. Sunlit glass doors flow to the sprawling south terrace from the dine-in chef's kitchen and dramatic 2-story family room with stone fireplace. In an expansive wing, the inviting light-filled master suite enjoys a private balcony, sitting room, wardrobe room and luxurious marble bath. Along with a fitness room and 5 garage bays, the home also features a connecting guest house/studio containing an office/library and sitting room with wet bar. Virtually across the street from Charles River conservation land, the desirable location has easy access to major roadways and downtown Boston.
Location
State MA
County Norfolk
Zoning R2
Direction From Dover Center going towards Needham take Dedham Street. 209 will be on the right.
Rooms
Family Room Closet/Cabinets - Custom Built, Flooring - Hardwood, Balcony - Interior, French Doors
Basement Full, Partially Finished, Walk-Out Access, Interior Entry, Garage Access, Concrete
Primary Bedroom Level Second
Dining Room Flooring - Hardwood, Window(s) - Bay/Bow/Box, Recessed Lighting, Crown Molding
Kitchen Flooring - Hardwood, Dining Area, Pantry, Countertops - Stone/Granite/Solid, Kitchen Island, High Speed Internet Hookup, Open Floorplan, Recessed Lighting, Storage, Gas Stove
Interior
Interior Features Coffered Ceiling(s), Closet/Cabinets - Custom Built, Recessed Lighting, Ceiling - Coffered, Closet, Library, Exercise Room, Home Office-Separate Entry, Accessory Apt., Media Room, Play Room, Sauna/Steam/Hot Tub, Wet Bar
Heating Forced Air, Radiant, Oil, Hydro Air, Fireplace(s)
Cooling Central Air
Flooring Wood, Carpet, Concrete, Marble, Hardwood, Stone / Slate, Flooring - Hardwood, Flooring - Stone/Ceramic Tile, Flooring - Wall to Wall Carpet
Fireplaces Number 3
Fireplaces Type Dining Room, Family Room
Appliance Oven, Dishwasher, Disposal, Microwave, Countertop Range, Refrigerator, Freezer, Washer, Dryer, Wine Refrigerator, Oil Water Heater, Tank Water Heater, Plumbed For Ice Maker, Utility Connections for Gas Range, Utility Connections for Electric Oven, Utility Connections for Electric Dryer
Laundry Electric Dryer Hookup, Washer Hookup, Second Floor
Exterior
Exterior Feature Balcony, Rain Gutters, Professional Landscaping, Sprinkler System, Decorative Lighting, Stone Wall
Garage Spaces 5.0
Community Features Public Transportation, Shopping, Walk/Jog Trails, Stable(s), Golf, Medical Facility
Utilities Available for Gas Range, for Electric Oven, for Electric Dryer, Washer Hookup, Icemaker Connection, Generator Connection
Waterfront Description Waterfront, Pond, Direct Access, Private
View Y/N Yes
View Scenic View(s)
Roof Type Shingle
Total Parking Spaces 10
Garage Yes
Building
Lot Description Level
Foundation Concrete Perimeter
Sewer Private Sewer
Water Private
Architectural Style Colonial
Schools
Elementary Schools Chickeringg
Middle Schools Doversherborn
High Schools Dover Sherborn
Others
Acceptable Financing Contract
Listing Terms Contract
Read Less
Want to know what your home might be worth? Contact us for a FREE valuation!

Our team is ready to help you sell your home for the highest possible price ASAP
Bought with Michelle Fren • John Slyman
GET MORE INFORMATION




