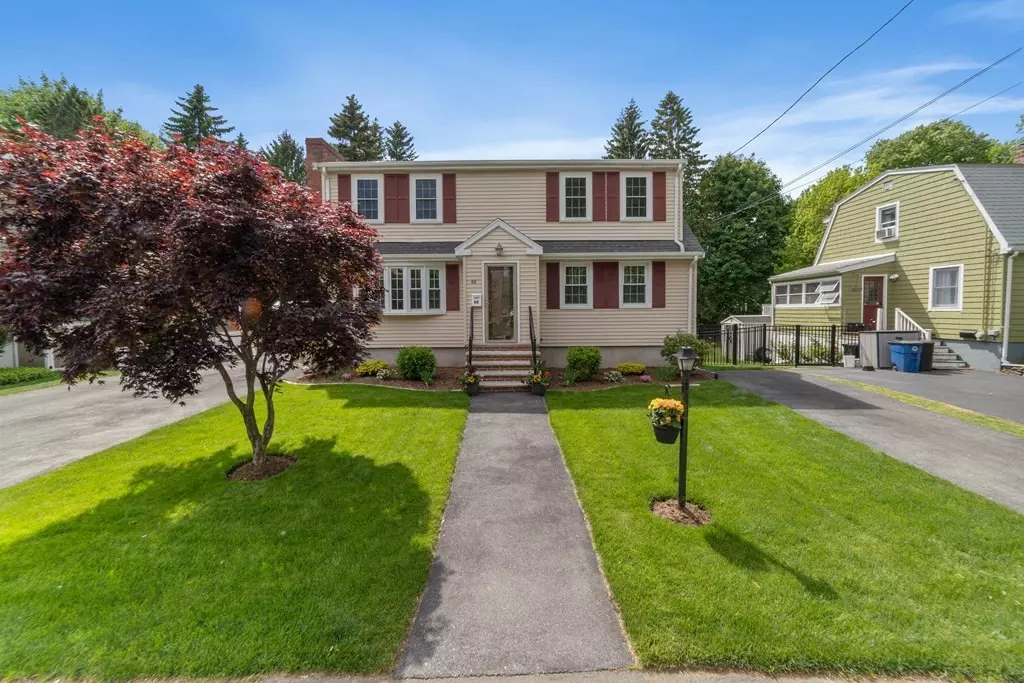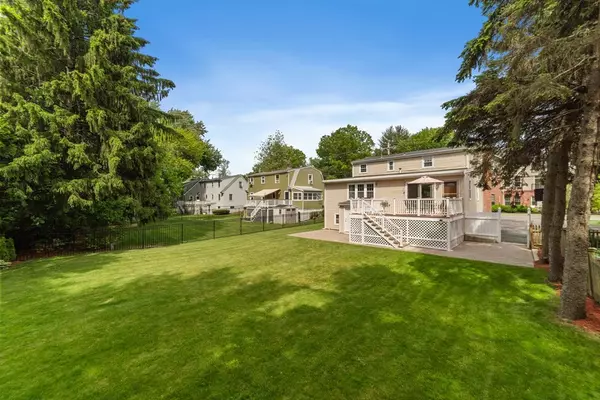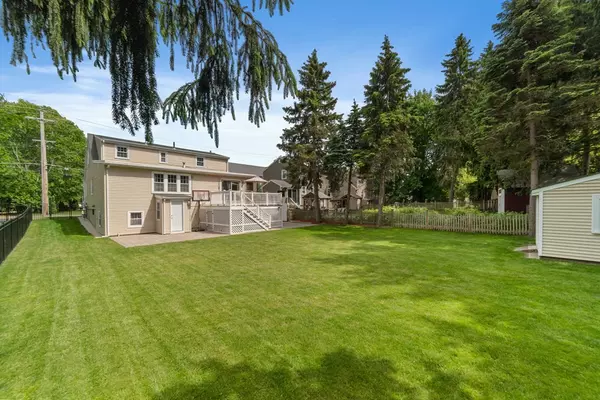$992,000
$999,999
0.8%For more information regarding the value of a property, please contact us for a free consultation.
66 Pleasant St Melrose, MA 02176
5 Beds
3 Baths
3,427 SqFt
Key Details
Sold Price $992,000
Property Type Single Family Home
Sub Type Single Family Residence
Listing Status Sold
Purchase Type For Sale
Square Footage 3,427 sqft
Price per Sqft $289
Subdivision Oak Grove/Pine Banks
MLS Listing ID 72989013
Sold Date 08/29/22
Style Colonial
Bedrooms 5
Full Baths 3
HOA Y/N false
Year Built 1960
Annual Tax Amount $7,994
Tax Year 2021
Lot Size 8,712 Sqft
Acres 0.2
Property Description
Welcome home to this lovely Dutch/Gambrel Colonial in a desirable Melrose neighborhood! This spacious home has everything you have been looking for with featuring bright, spacious rooms. First floor bedroom, full bathroom, warm and inviting living room including fireplace an eat in kitchen with stainless steel appliances, beautiful hardwood floors, and an adjacent dining room with large area that easily accommodates family and friends. Sliding glass doors lead from the dining room to the a large private deck for outdoor dining, fenced yard. Second floor features three bedrooms with a full bath. The finished basement is perfect for a second living, exercise, or family fun. This space is perfect for movie nights and game nights. Located less than a half mile to the Oak Grove station, and half mile to the Wyoming Hill commuter rail station. Your dream home opportunity is here! Update included: 2009 new addition for the family room and dining room, 2018 new front roof with lifetime warrant
Location
State MA
County Middlesex
Zoning URA
Direction On Pleasant St between Washington St & Converse Ln
Rooms
Family Room Flooring - Hardwood
Basement Full, Finished, Walk-Out Access, Sump Pump
Primary Bedroom Level Second
Dining Room Flooring - Hardwood, Deck - Exterior, Open Floorplan, Slider
Kitchen Flooring - Stone/Ceramic Tile, Dining Area, Countertops - Stone/Granite/Solid
Interior
Interior Features Exercise Room
Heating Baseboard, Fireplace(s)
Cooling Window Unit(s)
Flooring Hardwood, Flooring - Stone/Ceramic Tile
Fireplaces Number 2
Fireplaces Type Family Room
Appliance Range, Dishwasher, Disposal, Refrigerator, Washer, Dryer, Range Hood, Gas Water Heater
Laundry Flooring - Stone/Ceramic Tile, In Basement
Exterior
Exterior Feature Sprinkler System
Fence Fenced
Community Features Public Transportation, Shopping, Walk/Jog Trails, Public School, T-Station
Roof Type Shingle
Total Parking Spaces 6
Garage No
Building
Foundation Concrete Perimeter
Sewer Public Sewer
Water Public, Private
Architectural Style Colonial
Schools
Elementary Schools Hoover
Middle Schools Melrose Middle
High Schools Melrose High
Read Less
Want to know what your home might be worth? Contact us for a FREE valuation!

Our team is ready to help you sell your home for the highest possible price ASAP
Bought with Emmanuel Paul • Redfin Corp.
GET MORE INFORMATION




