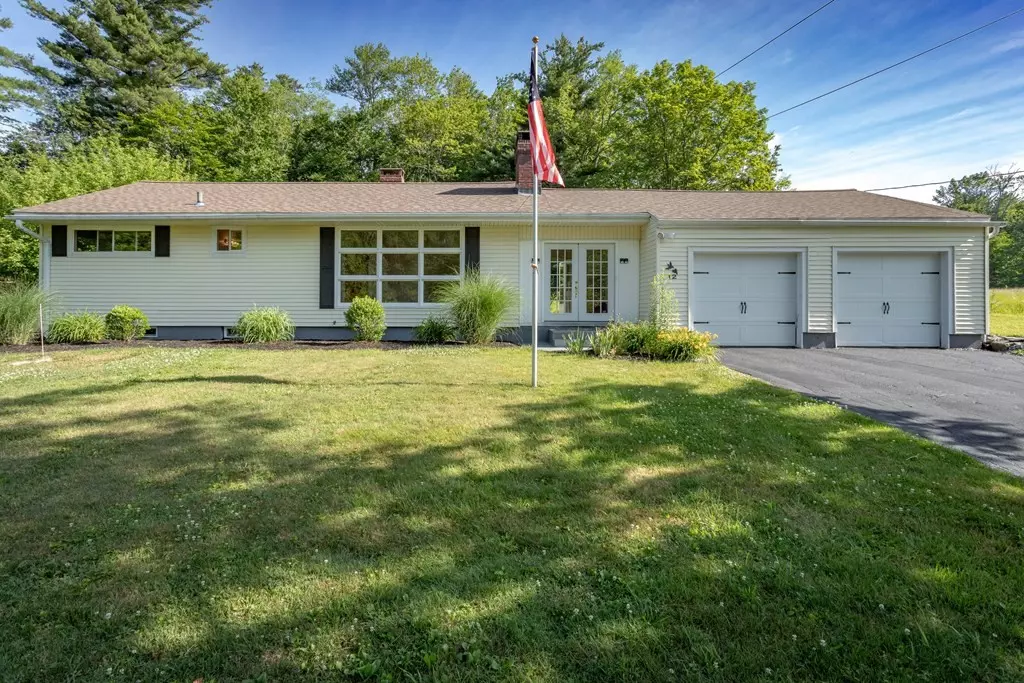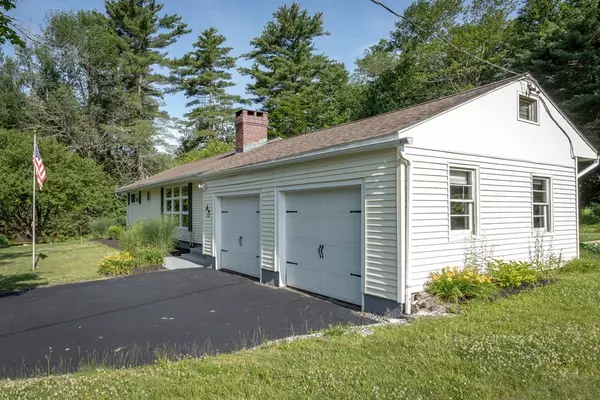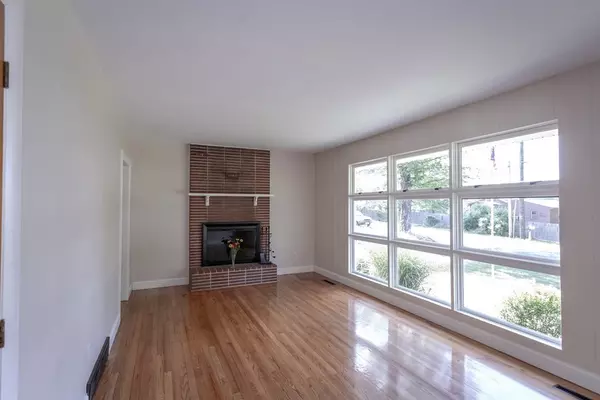$245,000
$239,900
2.1%For more information regarding the value of a property, please contact us for a free consultation.
12 Borden Brook Road Granville, MA 01008
3 Beds
1 Bath
1,156 SqFt
Key Details
Sold Price $245,000
Property Type Single Family Home
Sub Type Single Family Residence
Listing Status Sold
Purchase Type For Sale
Square Footage 1,156 sqft
Price per Sqft $211
MLS Listing ID 73007645
Sold Date 09/06/22
Style Ranch
Bedrooms 3
Full Baths 1
HOA Y/N false
Year Built 1965
Annual Tax Amount $2,554
Tax Year 2022
Lot Size 0.500 Acres
Acres 0.5
Property Description
Turnkey and affordable best describe this 6 rm 3 bdrm ranch style home set on a beautiful, private and tranquil lot with flower gardens, apple trees and open lawn area.Plenty of natural lighting enters into the interior of the home through large, newer windows including the living room with a 9 bay picture window facing south. Additionally, this room has a fireplace and gleaming hardwood floor. A flex room, which can be a dining room or family room, has a large atrium door facing south and a rear door providing access to the private backyard. The fully applianced kitchen is compact with an ample supply of cabinetry and counter space. (appliances approx. 2 years old )This home also offers a two car, oversized, garage, with loft above, for additional storage. Country living at it's best !!!!!! Listing agent is Seller.
Location
State MA
County Hampden
Zoning Agri
Direction Route 57 to North Lane to Borden Brook
Rooms
Basement Partial, Interior Entry, Bulkhead, Concrete
Primary Bedroom Level First
Dining Room Ceiling Fan(s), Flooring - Stone/Ceramic Tile
Kitchen Flooring - Stone/Ceramic Tile, Remodeled, Stainless Steel Appliances
Interior
Heating Central, Forced Air, Oil
Cooling None
Flooring Wood, Tile, Hardwood
Fireplaces Number 1
Fireplaces Type Living Room
Appliance Range, Dishwasher, Microwave, Refrigerator, Washer, Dryer, Electric Water Heater, Tank Water Heater, Utility Connections for Electric Range, Utility Connections for Electric Dryer
Laundry In Basement, Washer Hookup
Exterior
Exterior Feature Rain Gutters, Storage, Fruit Trees, Garden
Garage Spaces 2.0
Community Features Walk/Jog Trails
Utilities Available for Electric Range, for Electric Dryer, Washer Hookup
Roof Type Shingle
Total Parking Spaces 4
Garage Yes
Building
Lot Description Gentle Sloping
Foundation Block
Sewer Private Sewer
Water Private
Architectural Style Ranch
Schools
Elementary Schools Southwick
Middle Schools Southwick
High Schools Southwick
Others
Senior Community false
Acceptable Financing Seller W/Participate
Listing Terms Seller W/Participate
Read Less
Want to know what your home might be worth? Contact us for a FREE valuation!

Our team is ready to help you sell your home for the highest possible price ASAP
Bought with David P. Hall • Berkshire Hathaway Home Service New England Properties
GET MORE INFORMATION




