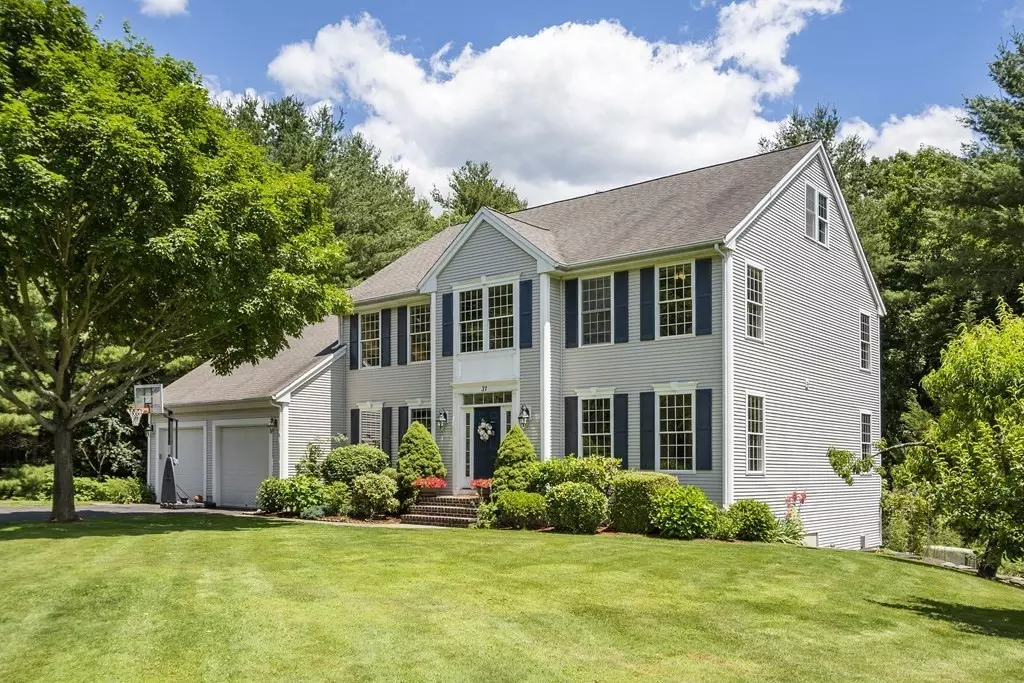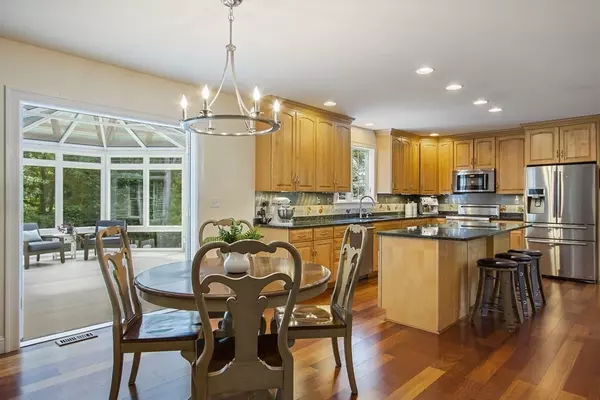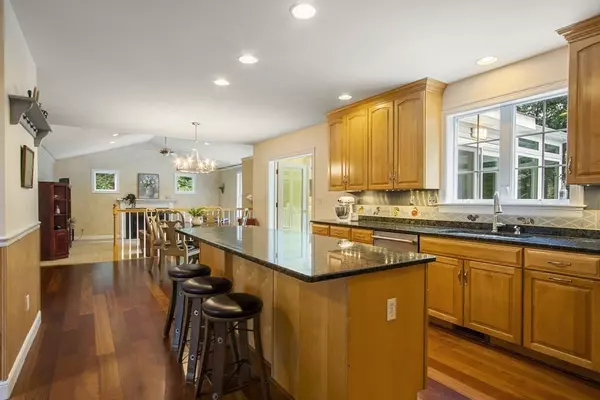$1,010,000
$949,000
6.4%For more information regarding the value of a property, please contact us for a free consultation.
31 Butternut Ln Bolton, MA 01740
4 Beds
3 Baths
4,711 SqFt
Key Details
Sold Price $1,010,000
Property Type Single Family Home
Sub Type Single Family Residence
Listing Status Sold
Purchase Type For Sale
Square Footage 4,711 sqft
Price per Sqft $214
MLS Listing ID 73007810
Sold Date 09/08/22
Style Colonial
Bedrooms 4
Full Baths 3
Year Built 2001
Annual Tax Amount $15,129
Tax Year 2022
Lot Size 1.000 Acres
Acres 1.0
Property Description
Classic Colonial in the desirable Butternut Farms cul-de-sac neighborhood. Oversized windows flood the spacious rooms w/natural light highlighting the extensive custom millwork & impressive architectural details. At the heart of the home is a sprawling gourmet kitchen w/cherry hardwood floors,generous center island & stainless appliances opening to a striking fireplaced family room w/soaring ceiling. Sip your morning coffee in the sun drenched sunroom w/an expansive wall of windows overlooking the private backyard oasis. Entertain with ease in the expansive finished w/out lower level w/dry bar or bring the party outside & enjoy the breathtaking property offering park-like grounds complete w/mature plantings & fruit trees,stone walls,salt water pool w/waterfall, fire pit & tiki bar! Enjoy hardwood floors, 2nd floor laundry, 2 home offices, whole house generator, new h/w heater, plentiful storage,desirable commuter location,top rated schools,conservation land, farms, golf courses,& more!
Location
State MA
County Worcester
Zoning R1
Direction 117 East to East End to Sugar to Butternut Lane
Rooms
Family Room Ceiling Fan(s), Vaulted Ceiling(s), Closet, Flooring - Wall to Wall Carpet, Recessed Lighting
Basement Full, Finished, Interior Entry, Radon Remediation System
Primary Bedroom Level Second
Dining Room Flooring - Hardwood, Wainscoting, Lighting - Overhead, Crown Molding
Kitchen Flooring - Hardwood, Dining Area, Pantry, Countertops - Stone/Granite/Solid, Kitchen Island, Exterior Access, Stainless Steel Appliances, Gas Stove
Interior
Interior Features Ceiling Fan(s), Closet/Cabinets - Custom Built, Recessed Lighting, Slider, Sun Room, Home Office, Bonus Room, Game Room, Wired for Sound, Internet Available - Unknown
Heating Forced Air, Propane
Cooling Central Air, Ductless
Flooring Tile, Carpet, Bamboo, Hardwood, Flooring - Hardwood, Flooring - Wall to Wall Carpet
Fireplaces Number 1
Fireplaces Type Family Room
Appliance Range, Dishwasher, Refrigerator, Water Treatment, Propane Water Heater, Tank Water Heater, Utility Connections for Gas Range, Utility Connections for Gas Dryer, Utility Connections Outdoor Gas Grill Hookup
Laundry Second Floor, Washer Hookup
Exterior
Exterior Feature Rain Gutters, Professional Landscaping, Sprinkler System, Decorative Lighting, Fruit Trees, Garden, Stone Wall
Garage Spaces 2.0
Pool Pool - Inground Heated
Community Features Shopping, Tennis Court(s), Park, Walk/Jog Trails, Stable(s), Golf, Medical Facility, Conservation Area, Highway Access, House of Worship, Public School
Utilities Available for Gas Range, for Gas Dryer, Washer Hookup, Generator Connection, Outdoor Gas Grill Hookup
Roof Type Shingle
Total Parking Spaces 4
Garage Yes
Private Pool true
Building
Lot Description Cul-De-Sac
Foundation Concrete Perimeter
Sewer Private Sewer
Water Private
Architectural Style Colonial
Schools
Elementary Schools Emerson
Middle Schools Florence Sawyer
High Schools Nashoba
Others
Acceptable Financing Seller W/Participate
Listing Terms Seller W/Participate
Read Less
Want to know what your home might be worth? Contact us for a FREE valuation!

Our team is ready to help you sell your home for the highest possible price ASAP
Bought with The Bill Butler Group • Leading Edge Real Estate
GET MORE INFORMATION




