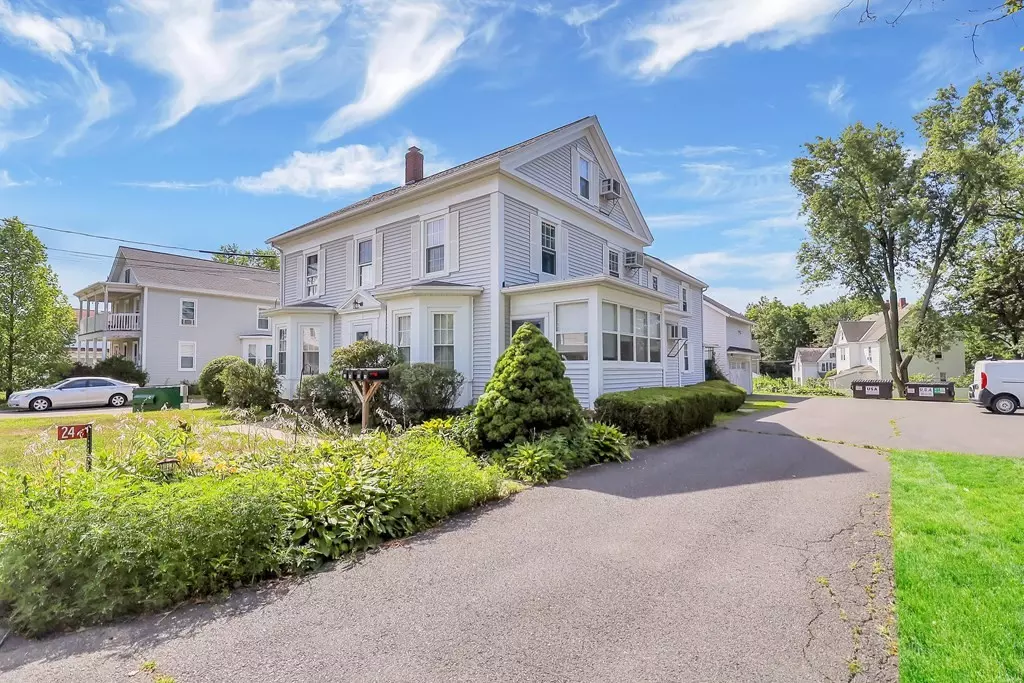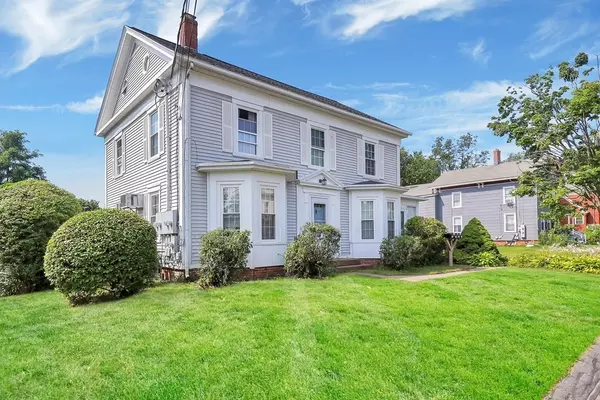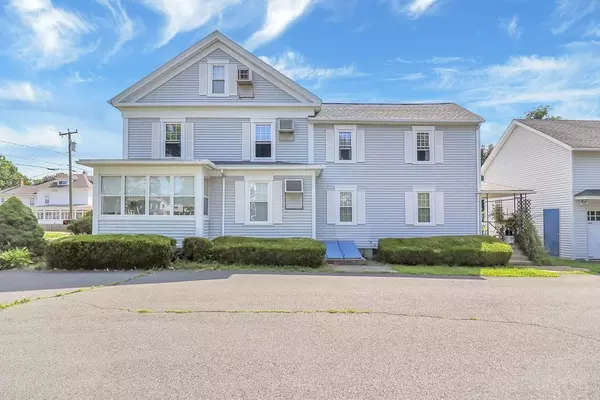$490,000
$475,000
3.2%For more information regarding the value of a property, please contact us for a free consultation.
24 High St Easthampton, MA 01027
4 Beds
4 Baths
2,841 SqFt
Key Details
Sold Price $490,000
Property Type Multi-Family
Sub Type 4 Family
Listing Status Sold
Purchase Type For Sale
Square Footage 2,841 sqft
Price per Sqft $172
MLS Listing ID 73018648
Sold Date 09/12/22
Bedrooms 4
Full Baths 4
Year Built 1925
Annual Tax Amount $5,352
Tax Year 2022
Lot Size 0.380 Acres
Acres 0.38
Property Description
Great investment property! Stately 4 family within a short walk to vibrant downtown Easthampton and all its amenities. Situated on an attractive lot equipped with a detached carriage house/garage with loft and power. There is ample paved parking. The rear lawn area is bounded by newer vinyl fencing at the property line. 2 of the units have their own enclosed porches (1R & 2L). Each unit is 1 bedroom with full bath. A coin-op laundry in the basement is shared by tenants. All units are separately metered with an owner's panel as well. New roof APO 2018. Vinyl siding. The 2L unit has a lofted bedroom and bath on the 3rd level, with cathedral ceiling in the 2nd floor living room.
Location
State MA
County Hampshire
Zoning R5
Direction Off of Union Street near Big E's Supermarket
Rooms
Basement Full, Sump Pump, Dirt Floor, Concrete, Unfinished
Interior
Interior Features Unit 1(Bathroom With Tub & Shower), Unit 2(Bathroom with Shower Stall), Unit 3(Bathroom With Tub & Shower), Unit 4(Cathedral/Vaulted Ceilings, Bathroom With Tub & Shower), Unit 1 Rooms(Living Room, Kitchen), Unit 2 Rooms(Living Room, Kitchen), Unit 3 Rooms(Living Room, Kitchen), Unit 4 Rooms(Living Room, Kitchen, Loft)
Heating Unit 1(Hot Water Baseboard, Gas), Unit 2(Forced Air, Gas), Unit 3(Electric), Unit 4(Electric)
Cooling Unit 1(Wall AC), Unit 2(Wall AC), Unit 3(Wall AC), Unit 4(Wall AC)
Appliance Washer, Dryer, Unit 1(Range, Dishwasher, Disposal, Refrigerator), Unit 2(Range, Dishwasher, Disposal, Refrigerator), Unit 3(Range, Disposal, Refrigerator), Unit 4(Range, Dishwasher, Disposal, Refrigerator), Gas Water Heater, Electric Water Heater
Laundry Laundry Room
Exterior
Garage Spaces 2.0
Fence Fenced
Community Features Public Transportation, Shopping, Park, Walk/Jog Trails, Laundromat, Bike Path, Private School, Public School
Roof Type Shingle
Total Parking Spaces 6
Garage Yes
Building
Story 6
Foundation Block, Stone, Brick/Mortar
Sewer Public Sewer
Water Public
Read Less
Want to know what your home might be worth? Contact us for a FREE valuation!

Our team is ready to help you sell your home for the highest possible price ASAP
Bought with James Pellegrino • Park Square Realty
GET MORE INFORMATION




