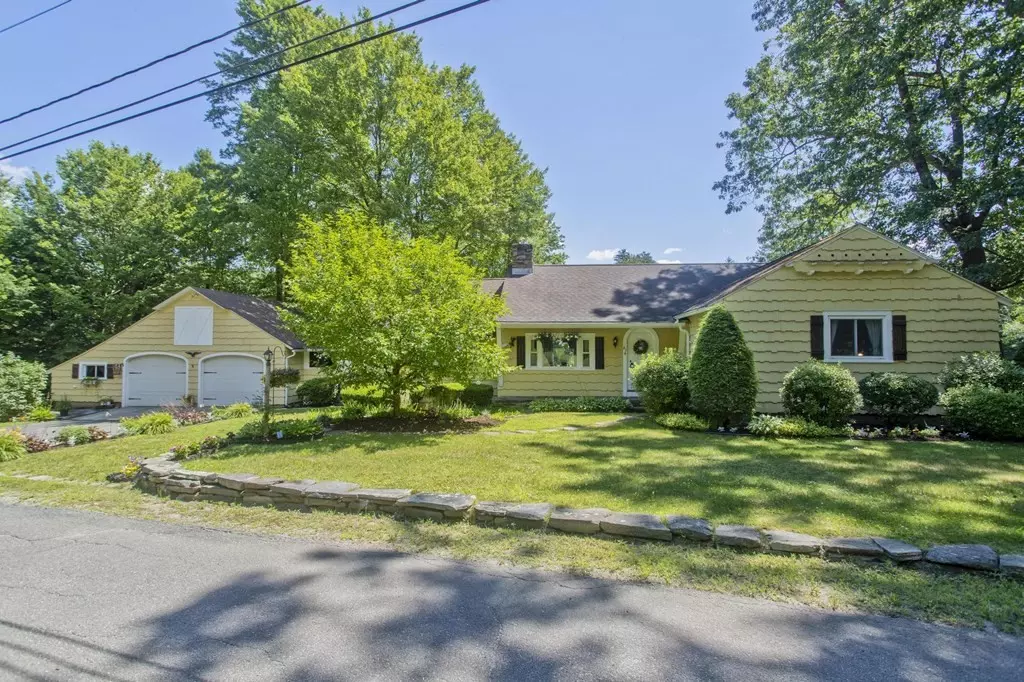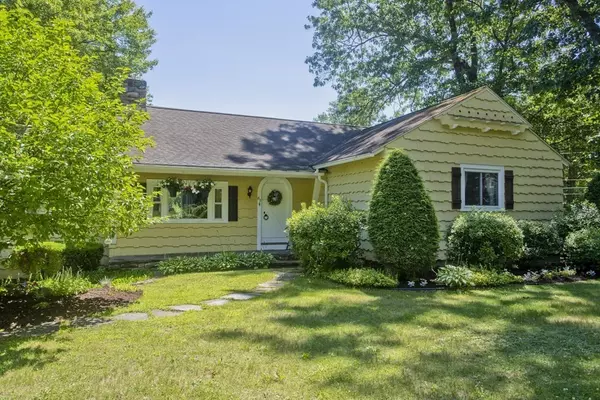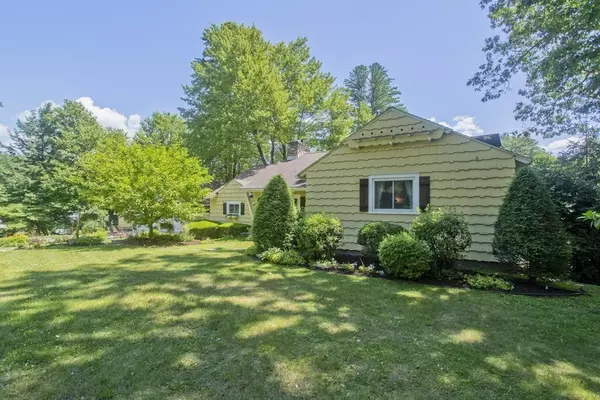$310,500
$320,500
3.1%For more information regarding the value of a property, please contact us for a free consultation.
63 Ridgewood Dr Russell, MA 01071
3 Beds
1.5 Baths
2,482 SqFt
Key Details
Sold Price $310,500
Property Type Single Family Home
Sub Type Single Family Residence
Listing Status Sold
Purchase Type For Sale
Square Footage 2,482 sqft
Price per Sqft $125
MLS Listing ID 73011199
Sold Date 09/14/22
Style Ranch, Shingle
Bedrooms 3
Full Baths 1
Half Baths 1
HOA Y/N false
Year Built 1957
Annual Tax Amount $4,215
Tax Year 2022
Lot Size 0.330 Acres
Acres 0.33
Property Description
Unique in its own right!! Not your ordinary Ranch Style home features Bruce Hardwood flooring , hand hewn beams, 2 fireplaces for those cozy fall evenings, tons of nooks and crannies,3 season room and so much more! On the first level there is a country kitchen, din. area and or family rm,w/ fireplace and Vermont Castings wood stove in the massive firebox. Walk to the left and there is the 3 season porch, walk to the right and there is the enormous living rm. w tons of glass to see out and the gorgeous fireplace w/ Vermont Castings insert stove. Stroll up one step to the large foyer and there are 3 generous sized bedrooms. and a large full bath. bedrooms all w/ hardwood flooring. For an added bonus ck. out the partially finished heated basement w/ Rec rm. dry bar and half bath.Plenty of space to roam in this beauty, which also offers central air and a huge oversized 2 car garage w/ work area and storage. Just a 10 min.comute to Westfield. Country Living at its Best!!
Location
State MA
County Hampden
Zoning Res
Direction Use GPS
Rooms
Family Room Wood / Coal / Pellet Stove, Vaulted Ceiling(s), Closet/Cabinets - Custom Built, Attic Access, Open Floorplan, Wainscoting, Lighting - Pendant, Breezeway
Basement Full, Partially Finished, Walk-Out Access, Interior Entry, Sump Pump, Concrete
Primary Bedroom Level First
Kitchen Wood / Coal / Pellet Stove, Beamed Ceilings, Vaulted Ceiling(s), Closet/Cabinets - Custom Built, Flooring - Wall to Wall Carpet, Dining Area, Countertops - Upgraded, Kitchen Island, Country Kitchen, Exterior Access, Open Floorplan, Wainscoting, Lighting - Sconce, Lighting - Pendant, Breezeway
Interior
Interior Features Storage, Peninsula, Lighting - Overhead, Open Floor Plan, Wainscoting, Game Room, Sun Room, Internet Available - Broadband
Heating Central, Baseboard, Oil, Propane, Wood Stove, Leased Propane Tank
Cooling Central Air, Other
Flooring Wood, Tile, Vinyl, Carpet, Hardwood
Fireplaces Number 2
Fireplaces Type Kitchen, Living Room
Appliance Oven, Dishwasher, Disposal, Countertop Range, Refrigerator, Washer, Dryer, Oil Water Heater, Tank Water Heater, Utility Connections for Gas Range, Utility Connections for Electric Oven, Utility Connections for Electric Dryer
Laundry Electric Dryer Hookup, Exterior Access, In Basement, Washer Hookup
Exterior
Exterior Feature Rain Gutters, Professional Landscaping, Decorative Lighting, Garden, Stone Wall
Garage Spaces 2.0
Community Features Shopping, Park, Walk/Jog Trails, Stable(s), Golf, Laundromat, Conservation Area, Highway Access, House of Worship, Public School, T-Station, University
Utilities Available for Gas Range, for Electric Oven, for Electric Dryer, Washer Hookup
Roof Type Shingle
Total Parking Spaces 4
Garage Yes
Building
Lot Description Corner Lot, Gentle Sloping, Level
Foundation Block
Sewer Public Sewer
Water Public
Architectural Style Ranch, Shingle
Others
Senior Community false
Acceptable Financing Contract
Listing Terms Contract
Read Less
Want to know what your home might be worth? Contact us for a FREE valuation!

Our team is ready to help you sell your home for the highest possible price ASAP
Bought with The PREMIERE Group • eXp Realty
GET MORE INFORMATION




