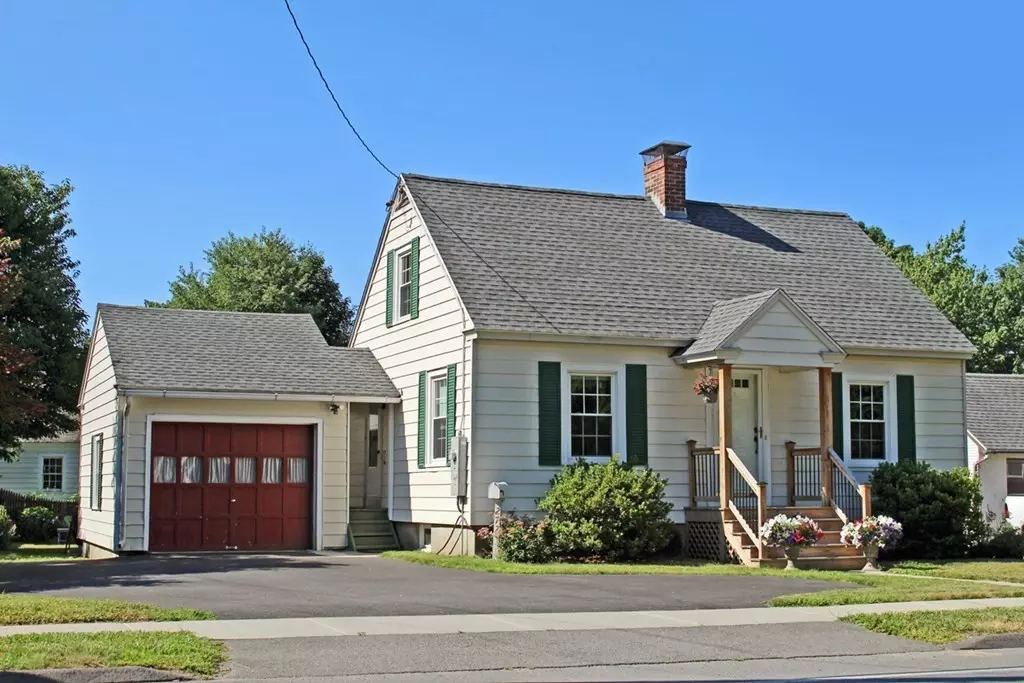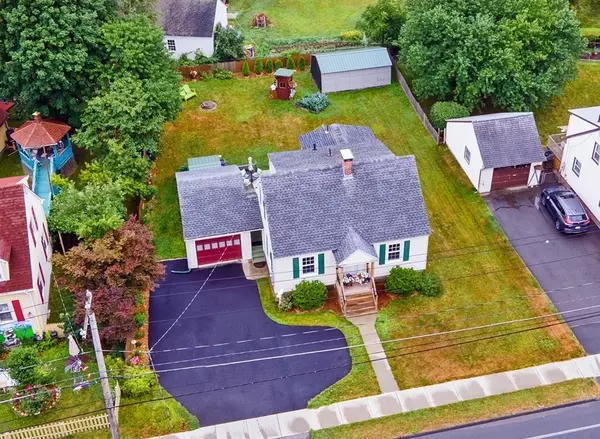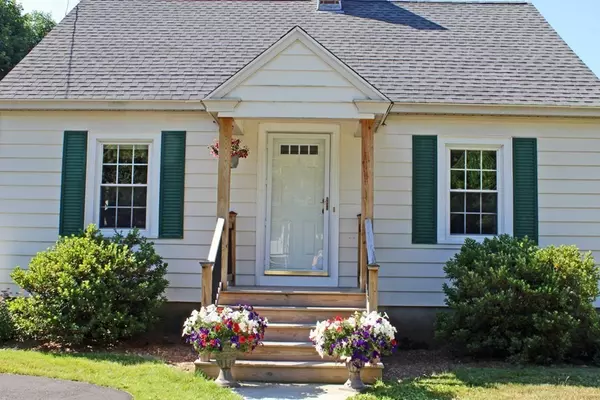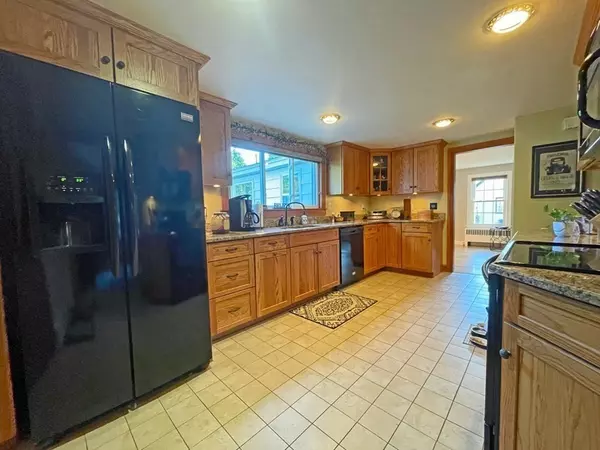$345,000
$285,000
21.1%For more information regarding the value of a property, please contact us for a free consultation.
272 Silver Street Greenfield, MA 01301
3 Beds
1.5 Baths
1,410 SqFt
Key Details
Sold Price $345,000
Property Type Single Family Home
Sub Type Single Family Residence
Listing Status Sold
Purchase Type For Sale
Square Footage 1,410 sqft
Price per Sqft $244
MLS Listing ID 73014086
Sold Date 09/23/22
Style Cape
Bedrooms 3
Full Baths 1
Half Baths 1
Year Built 1942
Annual Tax Amount $4,046
Tax Year 2022
Lot Size 8,712 Sqft
Acres 0.2
Property Description
You can move right in to this immaculate Cape with a comfortable floor plan and nice-sized sunfilled rooms. A well-appointed kitchen with granite countertops, plenty of cabinets and a picture window that overlooks a large deck, and a lovely fenced yard lined with beautiful perennials that add lots of color from spring to fall. Spacious fireplace living room, cozy dining room, and a good size first-floor bedroom with attached half bath and double closets. Two generous bedrooms and a full bath on the second floor. Hardwood floors, replacement windows, a newer roof, aluminum siding, a recently paved driveway, and updated systems make this low maintenance house even more attractive. A wonderful home with a sweet yard that also includes a raised bed vegetable garden, an "outhouse" garden shed, and a large storage unit. Conveniently to I-91 and Rte 2 and a short walk to the High School, Four corners School, Tennis Courts, athletic fields, and Green River swimming area to cool off this summer
Location
State MA
County Franklin
Zoning RA
Direction Between Birch St and Vernon St on Silver St.
Rooms
Basement Full, Interior Entry, Concrete
Primary Bedroom Level First
Dining Room Flooring - Hardwood, Lighting - Overhead
Kitchen Flooring - Stone/Ceramic Tile, Window(s) - Picture, Countertops - Stone/Granite/Solid, Exterior Access, Lighting - Overhead
Interior
Interior Features Internet Available - Broadband
Heating Hot Water, Oil
Cooling None
Flooring Hardwood
Fireplaces Number 1
Fireplaces Type Living Room
Appliance Microwave, ENERGY STAR Qualified Refrigerator, ENERGY STAR Qualified Dishwasher, Range - ENERGY STAR, Oil Water Heater, Plumbed For Ice Maker, Utility Connections for Electric Range, Utility Connections for Electric Oven, Utility Connections for Electric Dryer
Laundry In Basement, Washer Hookup
Exterior
Exterior Feature Storage, Garden
Garage Spaces 1.0
Fence Fenced/Enclosed, Fenced
Community Features Public Transportation, Shopping, Tennis Court(s), Park, Walk/Jog Trails, Stable(s), Golf, Medical Facility, Laundromat, Bike Path, Conservation Area, Highway Access, House of Worship, Private School, Sidewalks
Utilities Available for Electric Range, for Electric Oven, for Electric Dryer, Washer Hookup, Icemaker Connection
Waterfront Description Beach Front, River, 1 to 2 Mile To Beach, Beach Ownership(Public)
Roof Type Shingle
Total Parking Spaces 2
Garage Yes
Building
Lot Description Level
Foundation Concrete Perimeter, Block
Sewer Public Sewer
Water Public
Architectural Style Cape
Schools
Elementary Schools 4 Corners Pk-3
Middle Schools Gms 4-7
High Schools Ghs 8-12
Read Less
Want to know what your home might be worth? Contact us for a FREE valuation!

Our team is ready to help you sell your home for the highest possible price ASAP
Bought with Marcia Brooks • Cohn & Company
GET MORE INFORMATION




