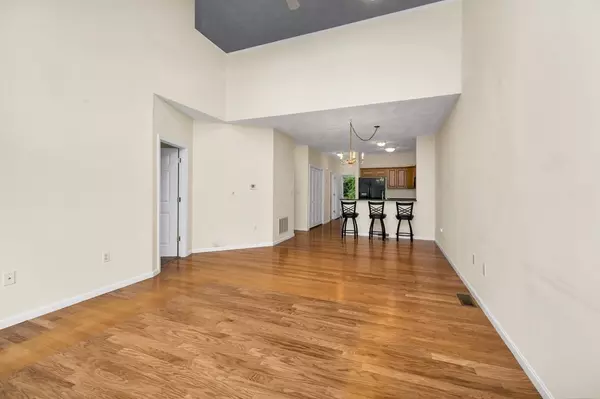$474,500
$495,000
4.1%For more information regarding the value of a property, please contact us for a free consultation.
1404 Alyssa Drive #1404 Groveland, MA 01834
2 Beds
2.5 Baths
1,832 SqFt
Key Details
Sold Price $474,500
Property Type Condo
Sub Type Condominium
Listing Status Sold
Purchase Type For Sale
Square Footage 1,832 sqft
Price per Sqft $259
MLS Listing ID 73013119
Sold Date 09/23/22
Bedrooms 2
Full Baths 2
Half Baths 1
HOA Fees $488/mo
HOA Y/N true
Year Built 2004
Annual Tax Amount $6,468
Tax Year 2022
Property Description
OPEN HOUSE SUNDAY 8/21 from 12-1:30pm.Beautiful Townhouse in WhiteStone Village! The kitchen boast GRANITE COUNTERS, oak cabinets with plenty of storage and a gas range! There is a bar countertop when you just want to eat a quick bite or entertain the cook. HARDWOOD FLOORS in the entry/kitchen/dining and living rooms. The main bedroom on the first level has w-w carpet, a 3/4 bath and a huge walk in closet. Every room has an abundance of natural light! Convenient FIRST FLOOR LAUNDRY. The second floor which overlooks the 1st level, consist of a spacious guest bedroom, walk in closet, and a full bath! The generous sized loft is a perfect space for an office/den/craft room! Amazing amount of storage too! The 1 car attached garage enters into the kitchen area. The full walkout basement (slider door) with option for you to finish for additional living space. This home is privately tucked on a dead-end St.. COMMUNITY CLUBHOUSE for you to use and a PET FRIENDLY association.
Location
State MA
County Essex
Zoning RB
Direction Rt 95 to Rt 113W to Rte 97 into Groveland. Left on Diane Cir, follow Alyssa Dr. Exit Georgia St.
Rooms
Basement Y
Primary Bedroom Level First
Dining Room Flooring - Hardwood
Kitchen Flooring - Hardwood, Countertops - Upgraded, Breakfast Bar / Nook, Lighting - Pendant
Interior
Interior Features Home Office
Heating Forced Air, Natural Gas
Cooling Central Air
Flooring Wood, Tile, Carpet
Appliance Range, Dishwasher, Disposal, Microwave, Refrigerator, Washer, Dryer, Tank Water Heater, Utility Connections for Gas Range
Laundry First Floor, In Unit
Exterior
Garage Spaces 1.0
Community Features Shopping, Walk/Jog Trails, Adult Community
Utilities Available for Gas Range
Roof Type Shingle
Total Parking Spaces 1
Garage Yes
Building
Story 2
Sewer Public Sewer
Water Public
Others
Pets Allowed Yes
Read Less
Want to know what your home might be worth? Contact us for a FREE valuation!

Our team is ready to help you sell your home for the highest possible price ASAP
Bought with Sean Bakhtiari • Fruh Realty, LLC
GET MORE INFORMATION




