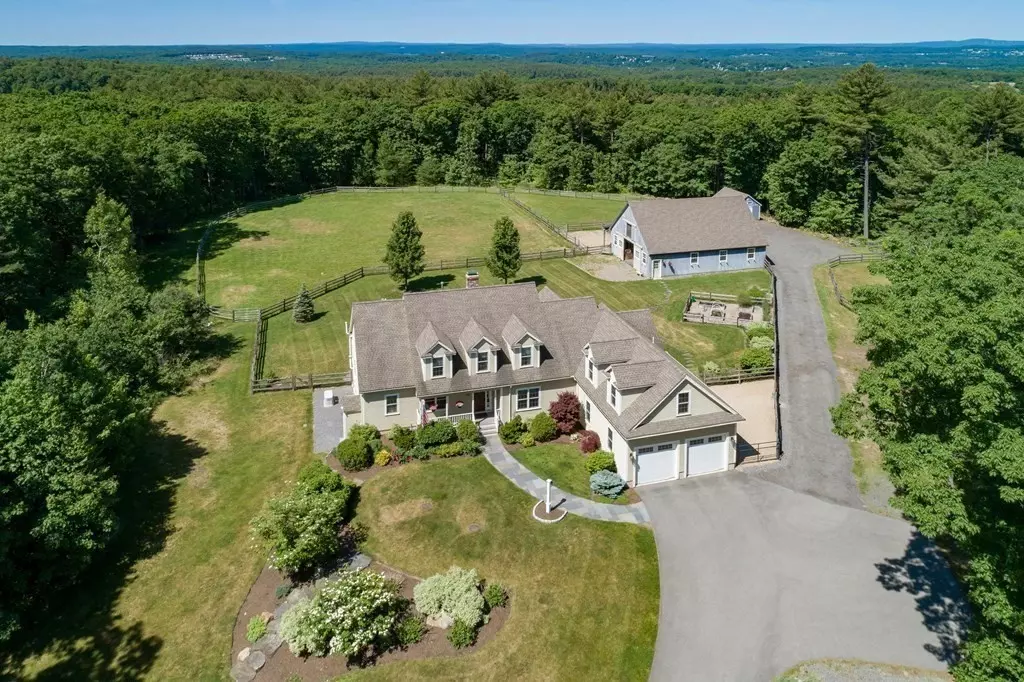$1,300,000
$1,249,000
4.1%For more information regarding the value of a property, please contact us for a free consultation.
165 W Berlin Rd Bolton, MA 01740
4 Beds
3 Baths
3,421 SqFt
Key Details
Sold Price $1,300,000
Property Type Single Family Home
Sub Type Equestrian
Listing Status Sold
Purchase Type For Sale
Square Footage 3,421 sqft
Price per Sqft $380
MLS Listing ID 73022678
Sold Date 09/28/22
Style Cape
Bedrooms 4
Full Baths 2
Half Baths 2
Year Built 2010
Annual Tax Amount $18,374
Tax Year 2022
Lot Size 5.220 Acres
Acres 5.22
Property Description
Red Sky Farm is conveniently located and thoughtfully designed to take in magical views. Custom built-in 2010, this 5.2-acre property includes a 3,241 sqft Contemporary Cape with 4 bdrms, 2 full,2 half baths, open kitchen, granite countertops, maple cabinetry and stainless-steel appliances, leading to the eat-in area, three-season porch, wood burning fireplaced family room, elegant dining room, all with hardwood floors. The pleasing floor plan makes this property ideal for quiet enjoyment and entertaining, direct access to the professionally landscaped yard. The first-floor primary suite has spacious custom-designed closets, a large bath, windows looking out to the backyard. Western sunset colors each night with Idaho split cedar fencing, raised garden beds, a custom 4-stall barn, tack room, grooming area, grain room and in-and-out access for each stall to paddocks. Offers reviewed Monday, August 15th at 5pm.
Location
State MA
County Worcester
Zoning R1
Direction Wattaquadock to West Berlin Road
Rooms
Basement Full, Sump Pump, Radon Remediation System, Concrete, Unfinished
Primary Bedroom Level First
Dining Room Flooring - Hardwood
Kitchen Flooring - Hardwood, Pantry, Countertops - Stone/Granite/Solid, Breakfast Bar / Nook, Exterior Access, Recessed Lighting
Interior
Interior Features Closet, Closet/Cabinets - Custom Built, Mud Room, Internet Available - Unknown
Heating Forced Air, Propane
Cooling Central Air
Flooring Wood, Carpet
Fireplaces Number 1
Fireplaces Type Living Room
Appliance Range, Oven, Dishwasher, Microwave, Countertop Range, Refrigerator, Washer, Dryer, Vacuum System - Rough-in, Range Hood, Water Softener, Propane Water Heater, Utility Connections for Gas Range, Utility Connections for Gas Oven
Laundry Bathroom - 1/4, Closet/Cabinets - Custom Built, Electric Dryer Hookup, Exterior Access, Closet - Double, First Floor
Exterior
Exterior Feature Rain Gutters, Professional Landscaping, Sprinkler System, Garden, Horses Permitted
Garage Spaces 2.0
Fence Fenced/Enclosed, Fenced
Community Features Walk/Jog Trails, Stable(s), Golf, Conservation Area, Highway Access, House of Worship, Public School
Utilities Available for Gas Range, for Gas Oven
View Y/N Yes
View Scenic View(s)
Roof Type Shingle
Total Parking Spaces 4
Garage Yes
Building
Lot Description Farm, Level
Foundation Concrete Perimeter
Sewer Private Sewer
Water Private
Architectural Style Cape
Schools
Elementary Schools Florence Sawyer
Middle Schools Florence Sawyer
High Schools Nashoba
Others
Senior Community false
Read Less
Want to know what your home might be worth? Contact us for a FREE valuation!

Our team is ready to help you sell your home for the highest possible price ASAP
Bought with J. Stanley Edwards • LandVest, Inc.
GET MORE INFORMATION




