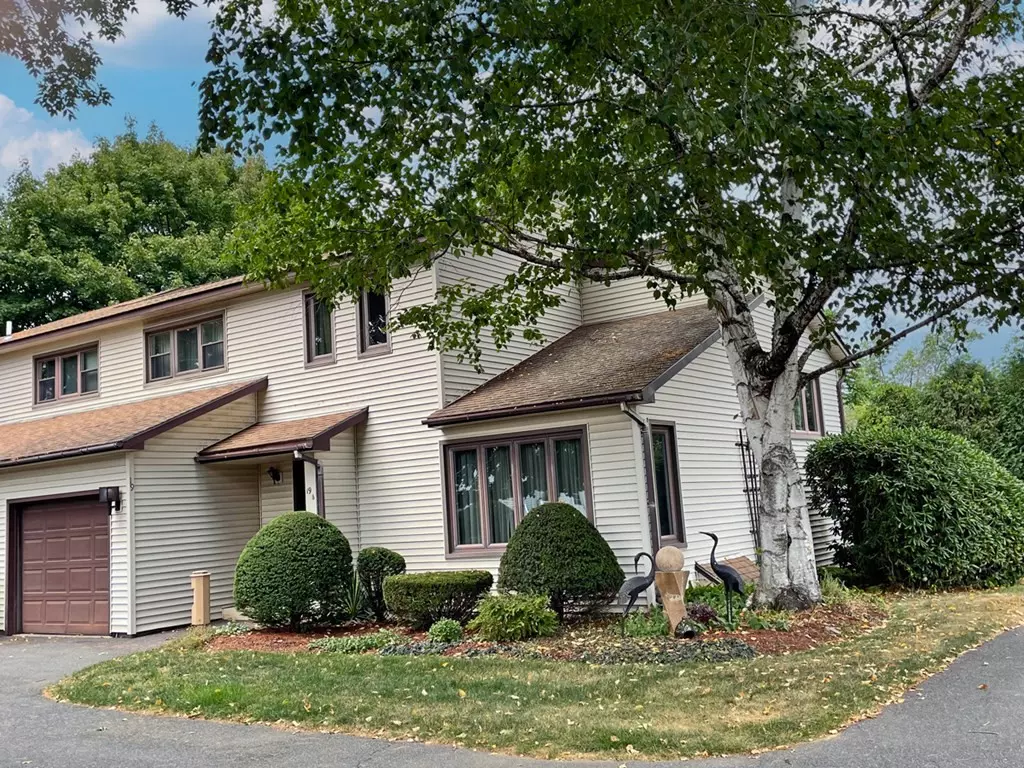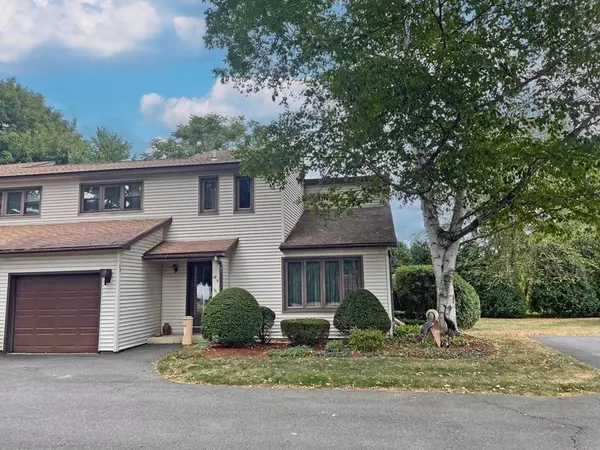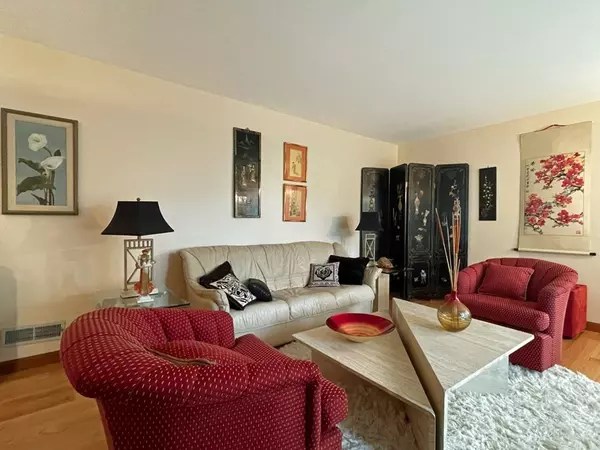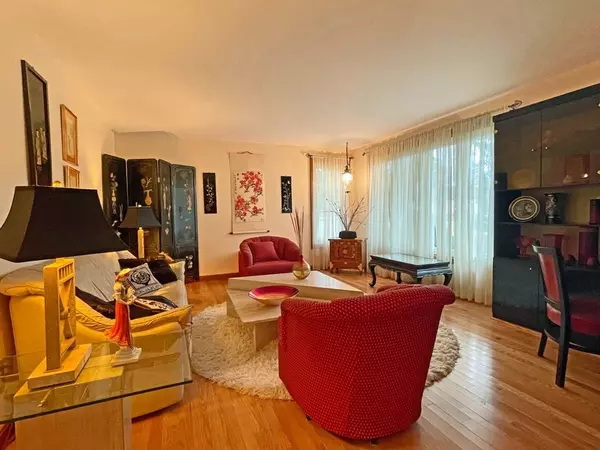$267,000
$250,000
6.8%For more information regarding the value of a property, please contact us for a free consultation.
19B Huntington Circle #B Greenfield, MA 01301
2 Beds
2 Baths
1,190 SqFt
Key Details
Sold Price $267,000
Property Type Condo
Sub Type Condominium
Listing Status Sold
Purchase Type For Sale
Square Footage 1,190 sqft
Price per Sqft $224
MLS Listing ID 73028275
Sold Date 09/30/22
Bedrooms 2
Full Baths 2
HOA Fees $250/mo
HOA Y/N true
Year Built 1986
Annual Tax Amount $3,794
Tax Year 2022
Property Description
Beautifully maintained multi-level duplex condo set at the end of the cul-de-sac at Huntington Circle. This one-owner unit has been updated with wood floors, Central AC and air filtration system, many replacement windows, and added insulation. The layout is quite inviting, beginning with the full glass door entry to the vestibule that opens to the living room, south facing with four large windows. On the next level, the kitchen has a pass-through to the dining room with a slider to the deck, a peaceful view, and access to the GCC fitness trail. There is also a bedroom on this level. The upper level has the main bedroom with a private bath and the second bathroom. The lowest level included the laundry room, the utility room, and access to the crawl space under the living room. This unit has it all. It's move-in ready, in a lovely setting, and conveniently located near groceries, shopping, I-91, and Rte.2.
Location
State MA
County Franklin
Zoning RB
Direction From Rotary in Gfld, Rte 2 W. 1st Right Colrain Rd. Left on Thayer Rd. 1st Right. Last unit, R. side
Rooms
Basement Y
Primary Bedroom Level Third
Dining Room Flooring - Hardwood, Deck - Exterior, Exterior Access, Open Floorplan, Slider
Kitchen Flooring - Hardwood, Countertops - Stone/Granite/Solid, Open Floorplan, Lighting - Overhead
Interior
Interior Features Entrance Foyer, Central Vacuum, Internet Available - Broadband
Heating Forced Air, Natural Gas
Cooling Central Air
Flooring Tile, Laminate, Hardwood, Flooring - Stone/Ceramic Tile
Appliance Range, Dishwasher, Disposal, Refrigerator, Washer, Dryer, Gas Water Heater, Tank Water Heater, Utility Connections for Electric Range, Utility Connections for Electric Dryer
Laundry Electric Dryer Hookup, Washer Hookup, Lighting - Overhead, In Basement, In Unit
Exterior
Exterior Feature Rain Gutters
Garage Spaces 1.0
Community Features Public Transportation, Shopping, Park, Walk/Jog Trails, Stable(s), Golf, Medical Facility, Laundromat, Bike Path, Conservation Area, Highway Access, House of Worship, Private School, Public School
Utilities Available for Electric Range, for Electric Dryer
Waterfront Description Beach Front, River, 1 to 2 Mile To Beach, Beach Ownership(Public)
Roof Type Shingle
Total Parking Spaces 1
Garage Yes
Building
Story 4
Sewer Public Sewer
Water Public
Schools
Elementary Schools Newton St K-4
Middle Schools Gms 5-7
High Schools Ghs 8-12
Read Less
Want to know what your home might be worth? Contact us for a FREE valuation!

Our team is ready to help you sell your home for the highest possible price ASAP
Bought with Corinne A. Fitzgerald • Fitzgerald Real Estate
GET MORE INFORMATION




