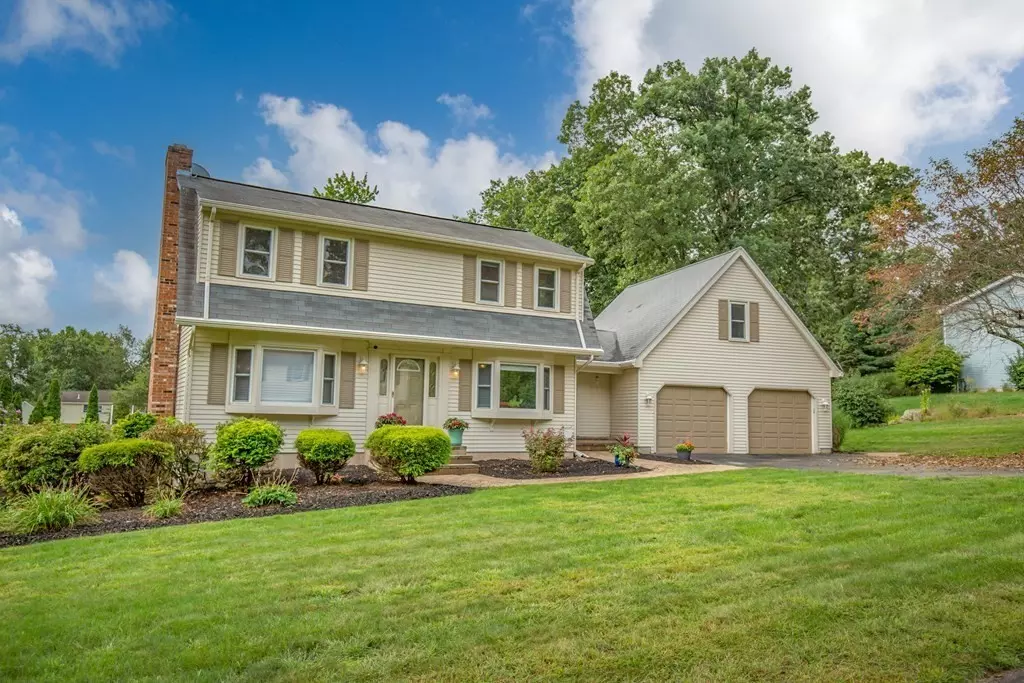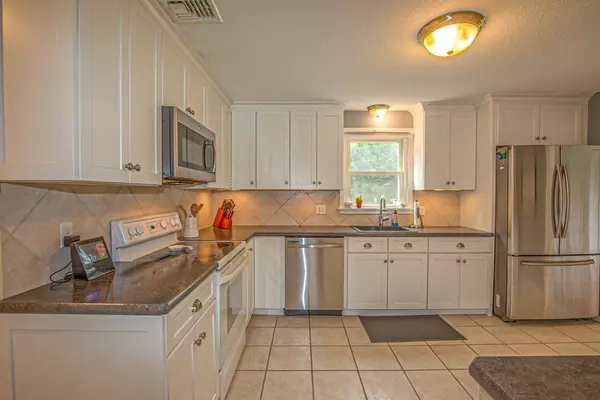$414,900
$414,900
For more information regarding the value of a property, please contact us for a free consultation.
10 Dogwood Ln Ellington, CT 06029
3 Beds
1.5 Baths
1,953 SqFt
Key Details
Sold Price $414,900
Property Type Single Family Home
Sub Type Single Family Residence
Listing Status Sold
Purchase Type For Sale
Square Footage 1,953 sqft
Price per Sqft $212
Subdivision Woodside Acres
MLS Listing ID 73036155
Sold Date 10/11/22
Style Colonial
Bedrooms 3
Full Baths 1
Half Baths 1
Year Built 1979
Annual Tax Amount $6,476
Tax Year 2022
Lot Size 0.690 Acres
Acres 0.69
Property Description
Beautiful 3 bedroom colonial home w/bonus room in highly sought after Woodside Acres featuring gleaming HW floors, modern finishes, spacious rooms & large fenced-in back yard, Weil McLain Boiler, CA, sprinklers & a whole house Generac generator system! The 1st floor features an updated kitchen w/ample cabinet storage & counter space. A sunny mud room offers access to your 2 car garage & possible 4th bedroom or bonus room great for games & entertaining! The DR & LR boast HW floors, bay windows & a beautiful brick wood-burning fireplace. A 1/2 bath completes the 1st floor. The second floor features 3 bedrooms including the primary bedroom, w/HW floors throughout & roomy closets. A full bath can be accessed privately from the Primary Bedroom as well as hallway. The lower level features access to the washer/dryer and large basement with built in shelving. Enjoy a 16x20 Sun Room w/endless windows, stone retaining wall, Kloter Farms Shed, an above ground pool and 1/2 basketball court.
Location
State CT
County Tolland
Zoning RAR
Direction Hoffman Rd to Dogwood Ln
Rooms
Basement Full, Partially Finished, Walk-Out Access, Interior Entry
Primary Bedroom Level Second
Dining Room Closet, Flooring - Hardwood, Window(s) - Bay/Bow/Box
Kitchen Flooring - Stone/Ceramic Tile, Pantry, Countertops - Upgraded, Cabinets - Upgraded
Interior
Interior Features Recessed Lighting, Closet - Double, Closet, Slider, Bonus Room, Mud Room, Sun Room
Heating Baseboard, Oil, Leased Propane Tank
Cooling Central Air
Flooring Tile, Carpet, Hardwood, Flooring - Wall to Wall Carpet, Flooring - Hardwood
Fireplaces Number 1
Fireplaces Type Living Room
Appliance Range, Dishwasher, Disposal, Microwave, Refrigerator, Washer, Dryer, Tank Water Heater, Utility Connections for Electric Range, Utility Connections for Electric Dryer
Laundry Electric Dryer Hookup, Washer Hookup, In Basement
Exterior
Exterior Feature Storage, Sprinkler System, Stone Wall
Garage Spaces 2.0
Fence Fenced/Enclosed, Fenced
Pool Above Ground
Community Features Park, Golf, Medical Facility, House of Worship, Private School, Public School
Utilities Available for Electric Range, for Electric Dryer, Washer Hookup
Roof Type Shingle
Total Parking Spaces 4
Garage Yes
Private Pool true
Building
Foundation Concrete Perimeter
Sewer Private Sewer
Water Public
Architectural Style Colonial
Read Less
Want to know what your home might be worth? Contact us for a FREE valuation!

Our team is ready to help you sell your home for the highest possible price ASAP
Bought with Non Member • Non Member Office
GET MORE INFORMATION




