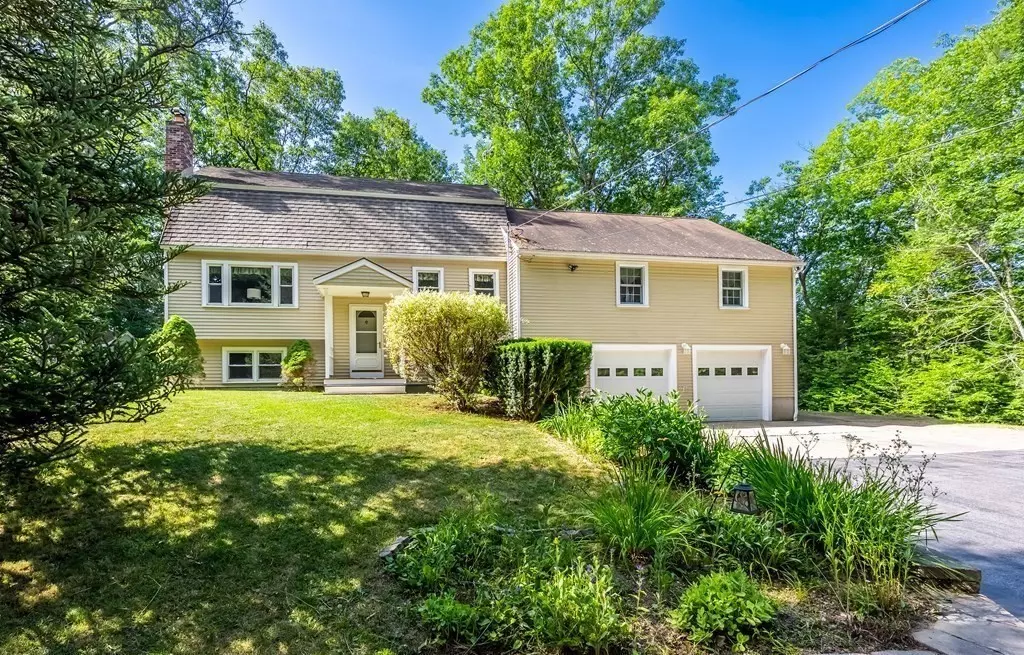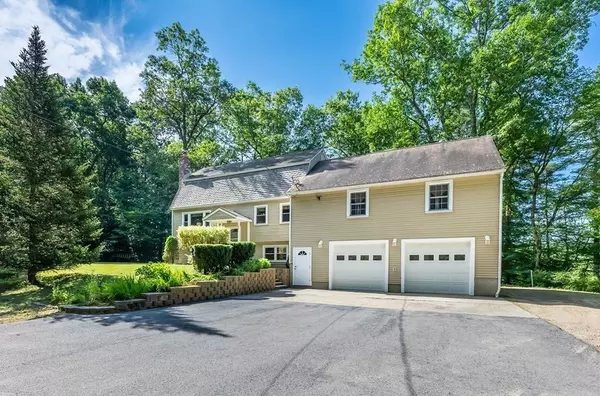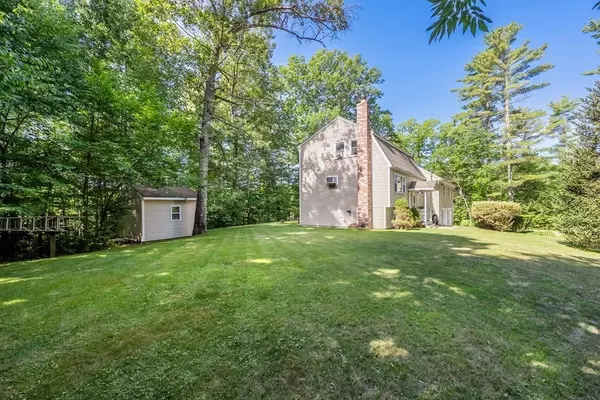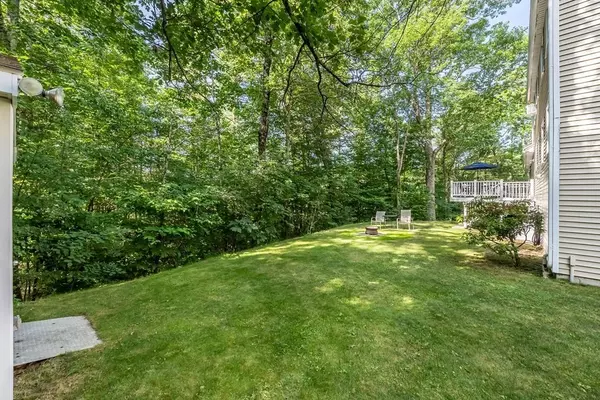$579,900
$579,900
For more information regarding the value of a property, please contact us for a free consultation.
50 Dogtown Rd Exeter, NH 03833
4 Beds
1.5 Baths
2,618 SqFt
Key Details
Sold Price $579,900
Property Type Single Family Home
Sub Type Single Family Residence
Listing Status Sold
Purchase Type For Sale
Square Footage 2,618 sqft
Price per Sqft $221
MLS Listing ID 73021780
Sold Date 10/14/22
Style Raised Ranch
Bedrooms 4
Full Baths 1
Half Baths 1
Year Built 1985
Annual Tax Amount $11,366
Tax Year 2021
Lot Size 4.260 Acres
Acres 4.26
Property Description
Here it is your new home and future oasis. This beautiful home is nestled in a private 4+ acre wooded lot on the very edge of wonderful Exeter NH. As you pull down the driveway, you're greeted with plenty of parking and a view of the oversized garage. As you go around the exterior you'll instantly feel a sensation of euphoria and relaxation of the breath taking private lot. As you enter the home and approach the living room, you'll be amazed the ample space that is ideal for relaxing. The kitchen is centered perfectly in the home to have open views to each end of the home making it ideal for entertaining. The oversized family room is wired for surround sound and has outstanding acoustics to make you feel like you're in a private theater. The office off the family room is perfectly situated for an endless variety of options including but not limited to home office, playroom, craft room or game room. The bedrooms provide an abundant amount of space. Come take a look & submit your offers
Location
State NH
County Rockingham
Zoning R-1
Direction 111A to Dogtown rd or 111A to Pickpocket to Michael Bennett Rd to Dogtown
Rooms
Basement Partial, Partially Finished, Walk-Out Access, Interior Entry, Garage Access, Bulkhead
Primary Bedroom Level Second
Interior
Interior Features Home Office
Heating Baseboard, Natural Gas, Propane, Pellet Stove, Wood Stove
Cooling Window Unit(s), Wall Unit(s)
Laundry First Floor
Exterior
Garage Spaces 2.0
Total Parking Spaces 10
Garage Yes
Building
Lot Description Wooded
Foundation Concrete Perimeter
Sewer Private Sewer
Water Private
Architectural Style Raised Ranch
Read Less
Want to know what your home might be worth? Contact us for a FREE valuation!

Our team is ready to help you sell your home for the highest possible price ASAP
Bought with Non Member • Non Member Office
GET MORE INFORMATION




