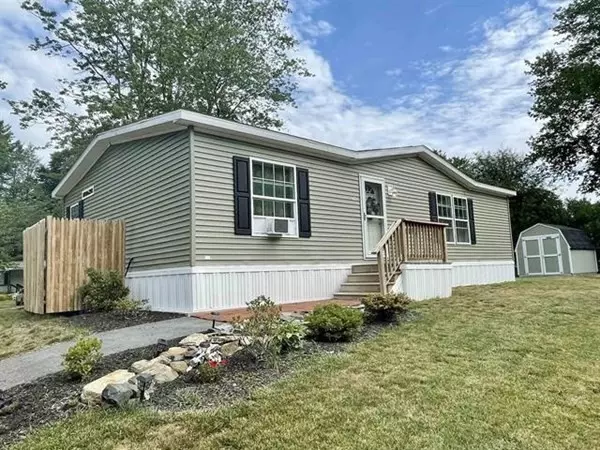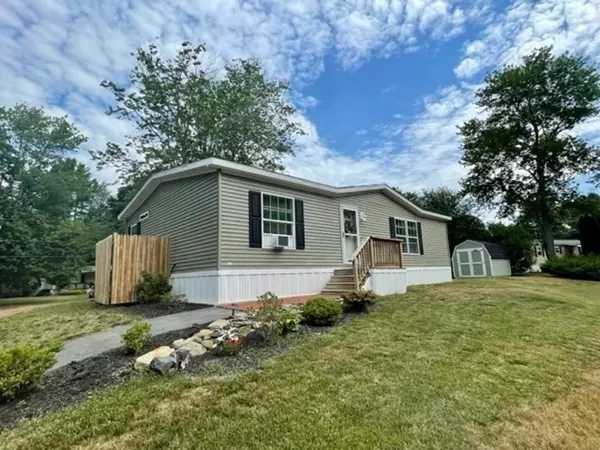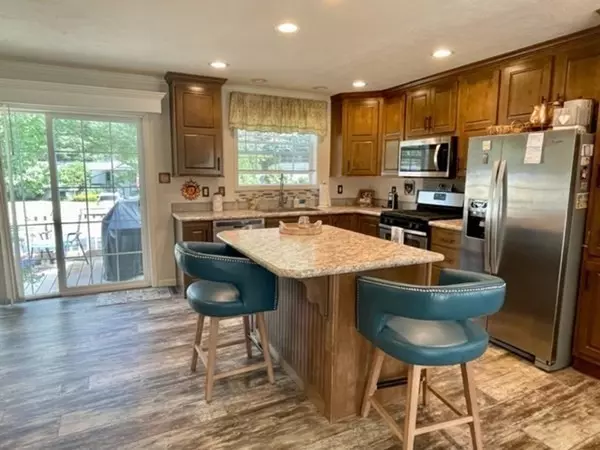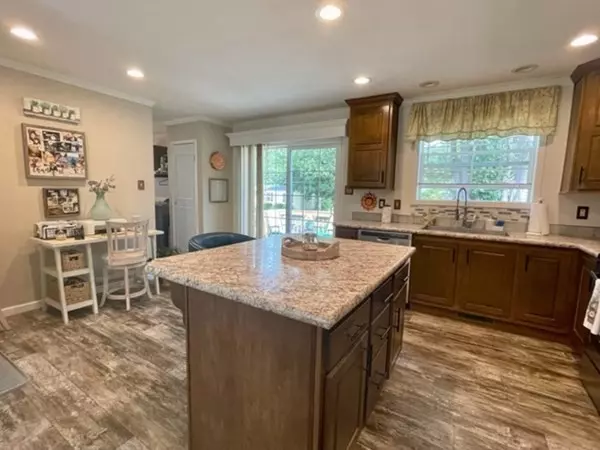$252,000
$269,900
6.6%For more information regarding the value of a property, please contact us for a free consultation.
36 Town Drive Hampton, NH 03842
2 Beds
2 Baths
1,144 SqFt
Key Details
Sold Price $252,000
Property Type Mobile Home
Sub Type Mobile Home
Listing Status Sold
Purchase Type For Sale
Square Footage 1,144 sqft
Price per Sqft $220
Subdivision Hemlock Haven Manufactured Housing Community
MLS Listing ID 73013636
Sold Date 09/14/22
Bedrooms 2
Full Baths 2
HOA Fees $400
HOA Y/N true
Year Built 2018
Annual Tax Amount $2,020
Tax Year 2021
Property Description
This large, beautiful and spacious 2018 double wide manufactured home is ready for you to bring your finishing touches, unpack and you're HOME! Located in the desirable Hemlock Haven park close to everything, this 2 bedroom, 2 full bathroom home has everything you need! The open kitchen/living room area is bright and perfect for entertaining. Enjoy your morning coffee right off the kitchen on your lovely, sun-drenched deck. The bright, open living room is spacious and cozy; a great place to relax. The primary bedroom suite has a beautiful, spa like, full bathroom with an oversize shower. There is also a separate laundry area and an outdoor shed for storage. With easy access for commuters to both Routes 101 and 95, minutes to shopping areas and a short drive to the beach; this very peaceful, move in ready home is a must see!
Location
State NH
County Rockingham
Zoning Res
Direction Use GPS with 36 Town Drive, Hampton or 36 Hemlock Haven, Hampton. Either will take you to home.
Rooms
Primary Bedroom Level First
Kitchen Kitchen Island, Cabinets - Upgraded, Open Floorplan, Stainless Steel Appliances
Interior
Heating Forced Air, Propane
Cooling None
Flooring Carpet, Laminate
Appliance Range, Dishwasher, Microwave, Washer, Dryer, Electric Water Heater
Laundry First Floor
Exterior
Exterior Feature Storage
Roof Type Shingle
Total Parking Spaces 2
Garage No
Building
Lot Description Level
Foundation Slab, Other
Sewer Private Sewer
Water Public
Schools
Elementary Schools Centre School
Middle Schools Marston School
High Schools Winnacunnet
Read Less
Want to know what your home might be worth? Contact us for a FREE valuation!

Our team is ready to help you sell your home for the highest possible price ASAP
Bought with Paul Lepere • The Hamptons Real Estate
GET MORE INFORMATION




