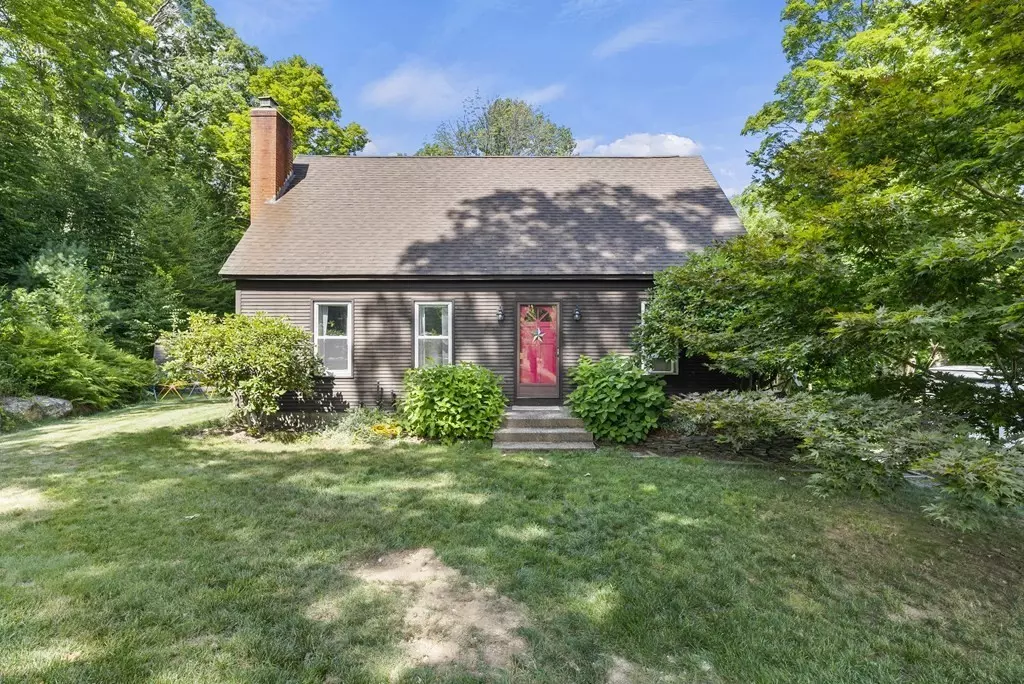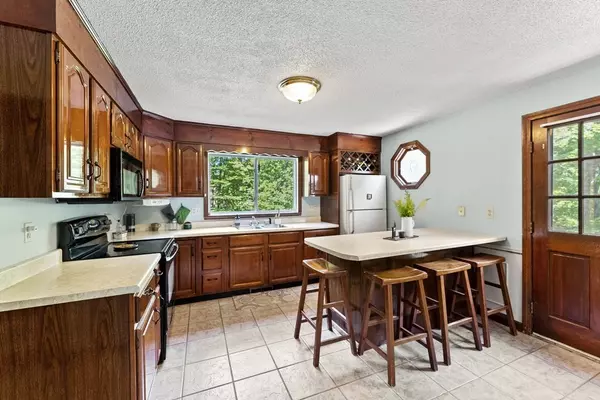$315,000
$299,900
5.0%For more information regarding the value of a property, please contact us for a free consultation.
776 Main Road Granville, MA 01034
3 Beds
2 Baths
1,512 SqFt
Key Details
Sold Price $315,000
Property Type Single Family Home
Sub Type Single Family Residence
Listing Status Sold
Purchase Type For Sale
Square Footage 1,512 sqft
Price per Sqft $208
MLS Listing ID 73029289
Sold Date 10/13/22
Style Cape
Bedrooms 3
Full Baths 2
Year Built 1985
Annual Tax Amount $3,684
Tax Year 2022
Lot Size 1.460 Acres
Acres 1.46
Property Description
The True Essence of New England Tradition is found in this Captivating Cape with a rustic wooden exterior is nestled among picturesque mountains is set on 1.46 Acres w/ stone walls, terraced yard & a quaint gazebo all Can Be Your Peaceful Retreat. Featuring APO, New Septic & Leech-field, Mostly Replacement Windows, New Furnace, Newer Bock Hot Water Tank & Newer "wood-look" laminate floors. You'll love the open layout for gatherings. You'll find a fully applianced cheerful kitchen w/cherry cabinets, center island dining w/access to a relaxing deck. The kitchen is all open to a charming dining rm that flows into a great sized living room w/striking fireplace. There's a desirable 1st flr bedrm w/large closet, could be used as a den or office along w/ a full bathrm w/double sink vanity! The 2nd flr has 2 generous bedrms w/roomy closets & a large Full Bathrm. There's plenty of potential to finish the Walk-Out Basement to the covered patio & secluded backyd. Country Living Can Be Yours!
Location
State MA
County Hampden
Zoning RA
Direction Located on Main Street between Pond View Drive and Jensen Lane
Rooms
Basement Full, Walk-Out Access, Interior Entry, Concrete, Unfinished
Primary Bedroom Level Second
Dining Room Flooring - Stone/Ceramic Tile
Kitchen Flooring - Stone/Ceramic Tile, Kitchen Island, Deck - Exterior
Interior
Heating Forced Air, Oil
Cooling Window Unit(s)
Flooring Tile, Laminate
Fireplaces Number 1
Fireplaces Type Living Room
Appliance Range, Microwave, Refrigerator, Electric Water Heater, Tank Water Heater, Utility Connections for Electric Range, Utility Connections for Electric Dryer
Laundry Electric Dryer Hookup, Washer Hookup, In Basement
Exterior
Exterior Feature Rain Gutters, Storage, Stone Wall
Community Features Highway Access, Public School
Utilities Available for Electric Range, for Electric Dryer, Washer Hookup
Waterfront Description Stream
Roof Type Shingle
Total Parking Spaces 6
Garage No
Building
Foundation Concrete Perimeter
Sewer Private Sewer
Water Private
Architectural Style Cape
Read Less
Want to know what your home might be worth? Contact us for a FREE valuation!

Our team is ready to help you sell your home for the highest possible price ASAP
Bought with Jessica Mekal • Gallagher Real Estate
GET MORE INFORMATION




