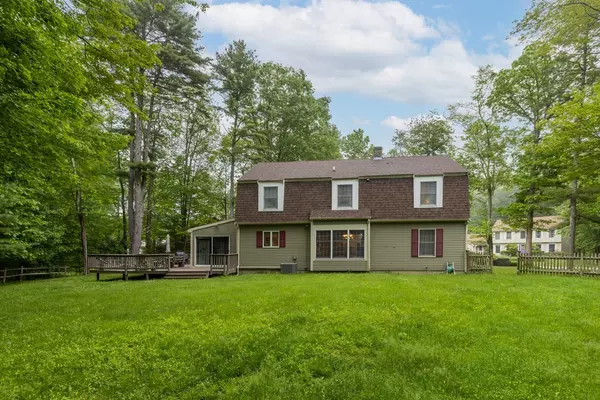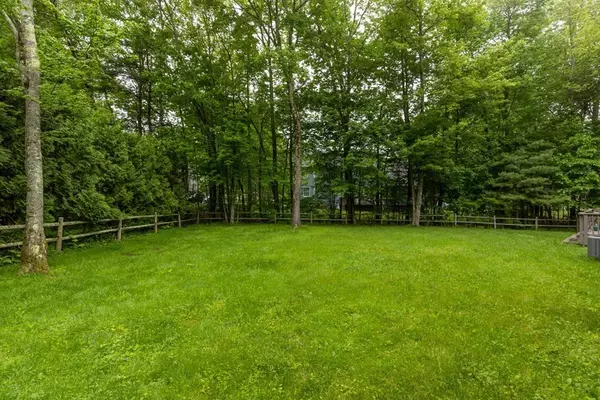$735,000
$750,000
2.0%For more information regarding the value of a property, please contact us for a free consultation.
24 Stowecroft Dr Hampton, NH 03842
4 Beds
2.5 Baths
2,822 SqFt
Key Details
Sold Price $735,000
Property Type Single Family Home
Sub Type Single Family Residence
Listing Status Sold
Purchase Type For Sale
Square Footage 2,822 sqft
Price per Sqft $260
MLS Listing ID 73007167
Sold Date 10/14/22
Style Colonial
Bedrooms 4
Full Baths 2
Half Baths 1
HOA Y/N false
Year Built 1985
Annual Tax Amount $8,300
Tax Year 2021
Lot Size 0.400 Acres
Acres 0.4
Property Description
Wonderful colonial home located in serene setting but easy access to all major routes. Award winning beaches and schools and close proximity to the best entertainment venues in NH. Very desirable Stowecroft neighborhood with lovely landscaped lot and fenced yard. Entering the foyer, there is a sense of classic layout with formal living room with wood burning fireplace, formal dining room, cathedral ceiling great room with floor to ceiling hearth and pellet stove. The eat in Kitchen has a breakfast area as well as island seating, granite countertops, and double oven gas cooking. The three season porch leads to an oversized deck that looks out on the private back yard. Upstairs there is plenty of room for everyone, spacious four bedroom three bath home has central a/c on the second floor. Living space continues in the lower level with a recreation/tv room and separate study. Showings require 24 hr. notice.Brokers see non public remarks.Broker Open 7/6/22 11-1, Gift card raffles!
Location
State NH
County Rockingham
Zoning RA
Direction Please use Waze or Google Maps, sign on property
Rooms
Family Room Wood / Coal / Pellet Stove
Basement Full, Partially Finished
Primary Bedroom Level Second
Interior
Interior Features Media Room
Heating Baseboard, Natural Gas
Cooling Central Air
Flooring Vinyl, Hardwood
Fireplaces Number 2
Fireplaces Type Living Room
Laundry First Floor
Exterior
Garage Spaces 2.0
Fence Fenced/Enclosed, Fenced
Waterfront Description Beach Front, Ocean, Beach Ownership(Public)
Roof Type Shingle
Total Parking Spaces 8
Garage Yes
Building
Foundation Concrete Perimeter
Sewer Public Sewer
Water Public
Architectural Style Colonial
Schools
Elementary Schools Hampton Centre
Middle Schools Hampton Academy
High Schools Winnacunnet
Read Less
Want to know what your home might be worth? Contact us for a FREE valuation!

Our team is ready to help you sell your home for the highest possible price ASAP
Bought with Darlene Ellis • Bean Group
GET MORE INFORMATION




