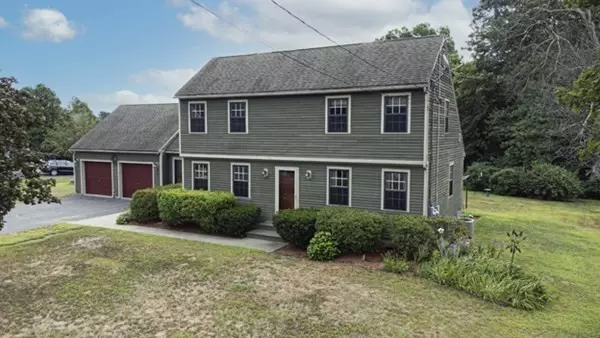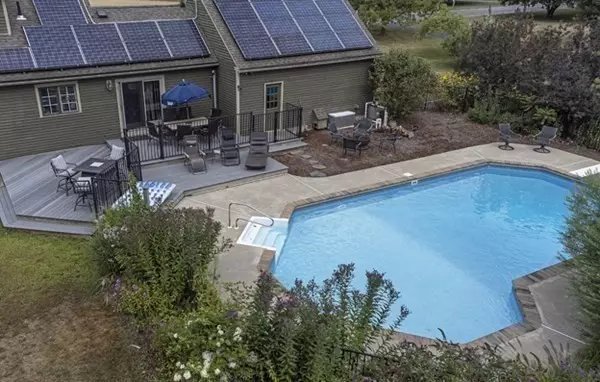$530,000
$539,000
1.7%For more information regarding the value of a property, please contact us for a free consultation.
144 Prospect St Hatfield, MA 01038
3 Beds
2 Baths
1,916 SqFt
Key Details
Sold Price $530,000
Property Type Single Family Home
Sub Type Single Family Residence
Listing Status Sold
Purchase Type For Sale
Square Footage 1,916 sqft
Price per Sqft $276
MLS Listing ID 73027314
Sold Date 10/17/22
Style Colonial, Saltbox
Bedrooms 3
Full Baths 2
HOA Y/N false
Year Built 1987
Annual Tax Amount $5,308
Tax Year 2022
Lot Size 0.900 Acres
Acres 0.9
Property Description
Sweet Hatfield Saltbox Colonial! So close to the schools, the Hatfield center, Routes 91 and 5/10, this solid and handsome home will meet just about all of our needs!This summer was rather brutal with the heat....well here we have a inground pool with a multi-tiered composite deck with attractive fencing and landscaping, and central air conditioning which is powered by the large solar array!. Autumn is arriving soon so you can enjoy the pellet wood stove and perhaps finish the basement (which has high ceilings) for indoor hobby or play space! There is an oversized shed too that could be a habitat for cute animals, or space for all the fun yard and pool toys! Natural gas for cooking, newer center island for meal prep and/or socializing, and space that can be office or dining or family room....and a first floor bedroom...do you need yet another office?! Practical in every sense, this property will delight for years to come. Rounding out the picture is a two car garage with workbench!
Location
State MA
County Hampshire
Zoning RR
Direction House is in between King St intersection & Chestnut St intersection. Only 2 miles from Rts 91, 5/10
Rooms
Family Room Wood / Coal / Pellet Stove, Flooring - Hardwood, Open Floorplan
Basement Full, Bulkhead, Concrete, Unfinished
Primary Bedroom Level Second
Dining Room Flooring - Hardwood
Kitchen Flooring - Hardwood, Balcony / Deck, Countertops - Stone/Granite/Solid, Kitchen Island, Deck - Exterior, Exterior Access, Open Floorplan, Slider
Interior
Heating Forced Air, Natural Gas
Cooling Central Air
Flooring Wood, Vinyl
Appliance Range, Dishwasher, Microwave, Refrigerator, Washer, Dryer, Utility Connections for Gas Range
Laundry In Basement
Exterior
Exterior Feature Rain Gutters, Storage, Horses Permitted
Garage Spaces 2.0
Pool In Ground
Community Features Pool, Walk/Jog Trails, Stable(s), Conservation Area, Highway Access, House of Worship, Public School
Utilities Available for Gas Range
Roof Type Shingle
Total Parking Spaces 4
Garage Yes
Private Pool true
Building
Lot Description Level
Foundation Concrete Perimeter
Sewer Private Sewer
Water Public
Architectural Style Colonial, Saltbox
Schools
Elementary Schools Hatfield
Middle Schools Smith Academy
High Schools Smith Academy
Read Less
Want to know what your home might be worth? Contact us for a FREE valuation!

Our team is ready to help you sell your home for the highest possible price ASAP
Bought with Angela Ploszaj • Berkshire Hathaway Home Service New England Properties
GET MORE INFORMATION




