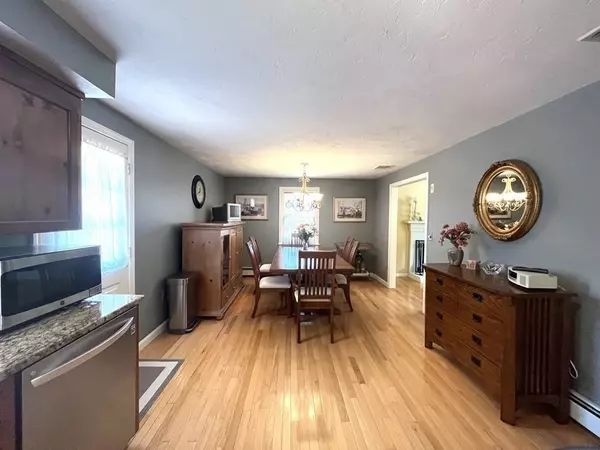$470,000
$489,000
3.9%For more information regarding the value of a property, please contact us for a free consultation.
55 Jones Rd Hopedale, MA 01747
3 Beds
2 Baths
1,600 SqFt
Key Details
Sold Price $470,000
Property Type Single Family Home
Sub Type Single Family Residence
Listing Status Sold
Purchase Type For Sale
Square Footage 1,600 sqft
Price per Sqft $293
MLS Listing ID 73020278
Sold Date 10/19/22
Bedrooms 3
Full Baths 2
HOA Y/N false
Year Built 1986
Annual Tax Amount $6,089
Tax Year 2022
Lot Size 0.430 Acres
Acres 0.43
Property Description
Natural sun lit home in the desirable town of Hopedale with 3 bedrooms and 2 full baths on a .42acre lot. The kitchen boasts stainless steel appliances and granite counter tops, opens to the dining room and adjoining the large living room with working fireplace. There are 3 bedrooms and 2 newly renovated full baths. Hardwood flooring throughout 1st level, finished basement with wainscoting and berber carpeting with room for entertaining and play space. Includes laundry hookup. Kitchen opens to an oversized deck leading to fenced in yard. Upgrades include: new central air, roof, furnace, hot water heater, windows, 6 panel doors, attic pull down access, stone wall surrounding additional parking.
Location
State MA
County Worcester
Zoning RA
Direction Route 140 to Jones Road
Rooms
Family Room Bathroom - Full, Closet, Flooring - Wall to Wall Carpet
Basement Finished
Primary Bedroom Level Main
Dining Room Flooring - Hardwood, Deck - Exterior
Kitchen Flooring - Hardwood, Dining Area, Pantry, Countertops - Stone/Granite/Solid, Deck - Exterior, Stainless Steel Appliances
Interior
Heating Baseboard, Oil
Cooling Central Air
Flooring Tile, Hardwood
Fireplaces Number 1
Fireplaces Type Living Room
Appliance Range, Dishwasher, Refrigerator, Oil Water Heater, Utility Connections for Electric Range, Utility Connections for Electric Oven, Utility Connections for Electric Dryer
Laundry Electric Dryer Hookup, Washer Hookup, In Basement
Exterior
Exterior Feature Rain Gutters, Storage
Garage Spaces 2.0
Fence Fenced
Community Features Shopping, Park, Walk/Jog Trails, Golf, Medical Facility, Bike Path, Highway Access, T-Station
Utilities Available for Electric Range, for Electric Oven, for Electric Dryer, Washer Hookup
Roof Type Shingle
Total Parking Spaces 8
Garage Yes
Building
Foundation Concrete Perimeter
Sewer Public Sewer
Water Public
Read Less
Want to know what your home might be worth? Contact us for a FREE valuation!

Our team is ready to help you sell your home for the highest possible price ASAP
Bought with Andrea Larson Ellsworth • RE/MAX Executive Realty
GET MORE INFORMATION




