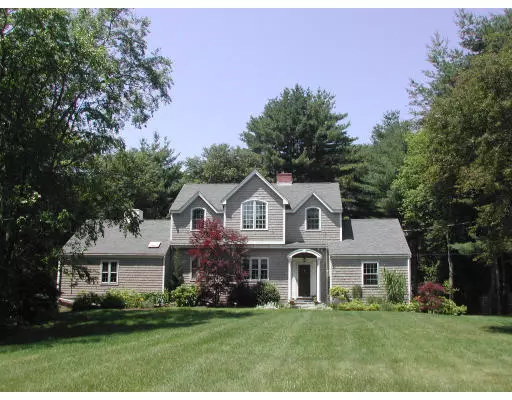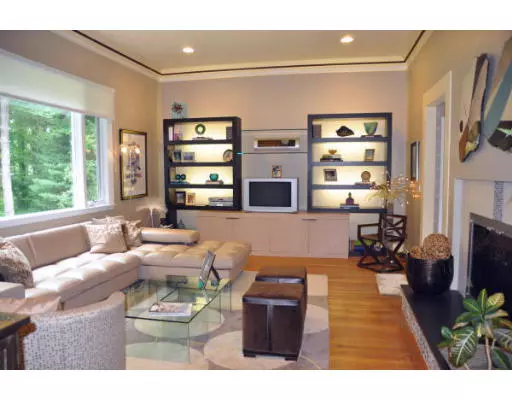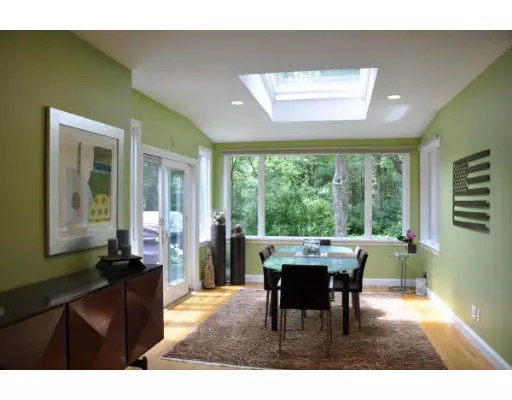$848,800
$848,800
For more information regarding the value of a property, please contact us for a free consultation.
16 Meadowbrook Road Dover, MA 02030
4 Beds
3 Baths
3,253 SqFt
Key Details
Sold Price $848,800
Property Type Single Family Home
Sub Type Single Family Residence
Listing Status Sold
Purchase Type For Sale
Square Footage 3,253 sqft
Price per Sqft $260
MLS Listing ID 71096441
Sold Date 09/10/10
Style Colonial, Contemporary
Bedrooms 4
Full Baths 3
HOA Y/N false
Year Built 1958
Annual Tax Amount $9,226
Tax Year 2010
Lot Size 1.000 Acres
Acres 1.0
Property Description
Welcome to this sophisticated contemporary colonial featuring an open, flexible floor plan, many amenities. Master suite with large sitting area and cathedral ceilings has walk in closet, luxurious master bath and encompasses entire second floor. Totally renovated this home also features a newer kitchen and three bedrooms (including an alternative master) on the first floor. Hardwood floors, home office and large gameroom complete this light-filled home. Move-in condition. Title V in Hand.
Location
State MA
County Norfolk
Zoning RES
Direction Dover Road in Dover to Main Street, right on Claybrook, right on Meadowbrook to #16 on left
Rooms
Family Room Skylight, Flooring - Hardwood, Balcony / Deck, Window(s) - Picture
Basement Full, Partially Finished, Interior Entry, Garage Access, Sump Pump, Concrete
Primary Bedroom Level Second
Dining Room Flooring - Hardwood
Kitchen Flooring - Hardwood, Dining Area, Countertops - Stone/Granite/Solid, Kitchen Island
Interior
Interior Features Game Room, Office, Wine Cellar
Heating Forced Air, Oil, Propane, Fireplace(s)
Cooling Central Air, Wall Unit(s)
Flooring Wood, Tile, Carpet, Hardwood, Stone / Slate, Flooring - Wall to Wall Carpet, Flooring - Hardwood, Flooring - Vinyl
Fireplaces Number 2
Fireplaces Type Living Room
Appliance Range, Dishwasher, Disposal, Refrigerator, Washer, Dryer, ENERGY STAR Qualified Dishwasher, Electric Water Heater, Tank Water Heater, Utility Connections for Gas Range, Utility Connections for Electric Oven, Utility Connections for Electric Dryer
Laundry In Basement, Washer Hookup
Exterior
Exterior Feature Rain Gutters, Storage, Professional Landscaping, Sprinkler System
Garage Spaces 2.0
Community Features Park, Walk/Jog Trails, Stable(s), Medical Facility
Utilities Available for Gas Range, for Electric Oven, for Electric Dryer, Washer Hookup
Roof Type Shingle
Total Parking Spaces 6
Garage Yes
Building
Lot Description Wooded, Other
Foundation Concrete Perimeter
Sewer Private Sewer, Private Sewerage
Water Public, City/Town Water
Architectural Style Colonial, Contemporary
Schools
Elementary Schools Chickering
Middle Schools Dover Sherborn
High Schools Dover Sherborn
Others
Senior Community false
Acceptable Financing Contract
Listing Terms Contract
Read Less
Want to know what your home might be worth? Contact us for a FREE valuation!

Our team is ready to help you sell your home for the highest possible price ASAP
Bought with Edward Hughes • RE/MAX Executive Realty
GET MORE INFORMATION




