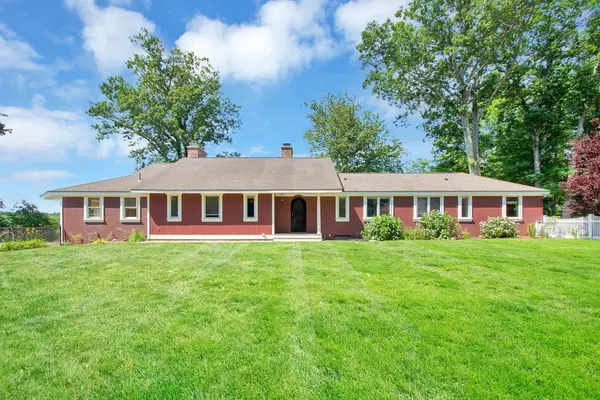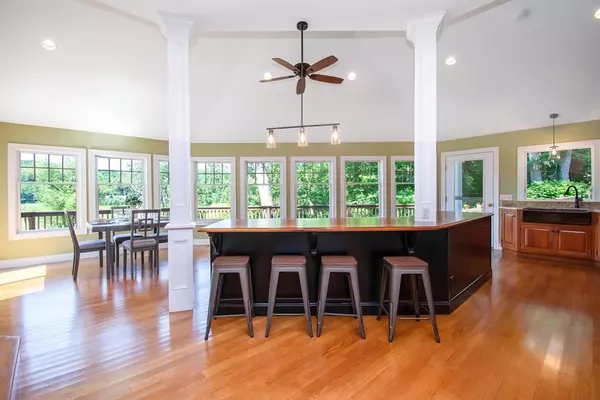$685,000
$749,000
8.5%For more information regarding the value of a property, please contact us for a free consultation.
417 Main Rd Granville, MA 01034
5 Beds
3.5 Baths
3,144 SqFt
Key Details
Sold Price $685,000
Property Type Single Family Home
Sub Type Single Family Residence
Listing Status Sold
Purchase Type For Sale
Square Footage 3,144 sqft
Price per Sqft $217
MLS Listing ID 73016118
Sold Date 10/21/22
Style Ranch
Bedrooms 5
Full Baths 3
Half Baths 1
HOA Y/N false
Year Built 1947
Annual Tax Amount $7,807
Tax Year 2022
Lot Size 9.300 Acres
Acres 9.3
Property Description
This estate-like property in the foothills of the Berkshires is made for entertaining. The details of the totally remodeled kitchen, gracious living room with two fireplaces and gorgeous wooden clad lofted ceiling will surely make an impression. The owner's suite is large and private, featuring a newly remodeled bathroom, two rooms for ultimate space and flexibility, large walk in closet, and even a loft area for an office, craft area, or yoga/relaxation space. There are 5 other bedrooms, two more full baths, and a powder room. The laundry room is large and there is an additional loft space that is generously sized for use as a playroom or home office. The professionally landscaped yard has a heated inground pool, gazebo, large wrap around deck with stunning views. The 3-car garage has lots of storage area, and features plenty of parking.
Location
State MA
County Hampden
Area Granville Center
Zoning RA
Direction Main Rd (Rt 57) Driveway is behind school.
Rooms
Basement Slab
Primary Bedroom Level First
Kitchen Ceiling Fan(s), Vaulted Ceiling(s), Flooring - Hardwood, Dining Area, Countertops - Stone/Granite/Solid, Countertops - Upgraded, Kitchen Island, Cabinets - Upgraded, Exterior Access, Recessed Lighting, Remodeled, Stainless Steel Appliances, Gas Stove, Lighting - Pendant, Archway
Interior
Interior Features Solar Tube(s), Central Vacuum
Heating Forced Air, Oil
Cooling None
Flooring Wood, Tile, Carpet
Fireplaces Number 2
Fireplaces Type Living Room
Appliance Oven, Countertop Range, ENERGY STAR Qualified Refrigerator, ENERGY STAR Qualified Dryer, ENERGY STAR Qualified Dishwasher, ENERGY STAR Qualified Washer, Cooktop, Range - ENERGY STAR, Oven - ENERGY STAR, Oil Water Heater, Utility Connections for Gas Range
Laundry First Floor
Exterior
Exterior Feature Professional Landscaping, Garden
Garage Spaces 3.0
Fence Fenced
Pool In Ground
Community Features Walk/Jog Trails, Stable(s), Conservation Area
Utilities Available for Gas Range
Waterfront Description Stream
View Y/N Yes
View Scenic View(s)
Roof Type Shingle
Total Parking Spaces 8
Garage Yes
Private Pool true
Building
Lot Description Wooded, Farm
Foundation Concrete Perimeter
Sewer Private Sewer
Water Private
Architectural Style Ranch
Read Less
Want to know what your home might be worth? Contact us for a FREE valuation!

Our team is ready to help you sell your home for the highest possible price ASAP
Bought with Kristine Heenan • Coldwell Banker Realty
GET MORE INFORMATION




