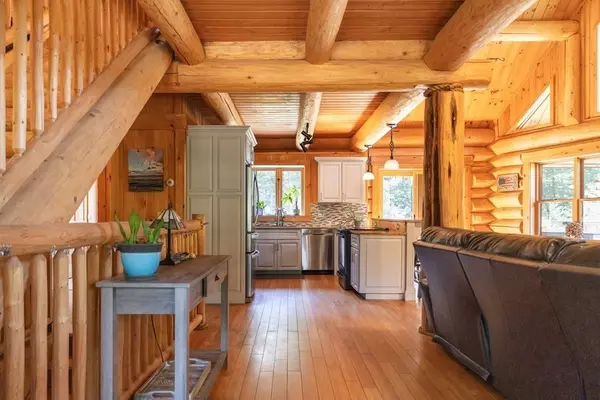$582,000
$599,000
2.8%For more information regarding the value of a property, please contact us for a free consultation.
1402 General Knox Rd Russell, MA 01071
3 Beds
2.5 Baths
2,900 SqFt
Key Details
Sold Price $582,000
Property Type Single Family Home
Sub Type Single Family Residence
Listing Status Sold
Purchase Type For Sale
Square Footage 2,900 sqft
Price per Sqft $200
MLS Listing ID 73023201
Sold Date 10/21/22
Style Log
Bedrooms 3
Full Baths 2
Half Baths 1
Year Built 2008
Annual Tax Amount $6,875
Tax Year 2022
Lot Size 6.900 Acres
Acres 6.9
Property Description
Your PRIVATE Oasis awaits you, Beautiful CHALET STYLE LOG CABIN along w/ SUNRISE & SCENIC views! First flr highlights RENOVATED (2019) kitchen w/ granite c tops, breakfast bar, all ss appliance, bamboo hdwd flrs, pantry, dining area w/ slider to wrap around deck dining. Wide open flr plan to GREAT RM featuring cathedral post and beam ceiling, flanked by A frame triangle style windows, two story fieldstone wood frplc. Quaint main suite retreat w/post & beam ceiling, hdwd flrs, dual closets & beautiful full bth w/ granite c tops. Second level features family rm LOFT highlighting spruce hdwd flrs overlooking great rm, two bedrms both w/ tandem to full bth- all with radiant flrs. Lower level features family rm, 10 ft ceilings, radiant heat flrs, walkout atrium door, perfect xtra space for entertaining w/ sauna included. Seller states bath is roughed for full bth. WOW.. Wrap around porch features a fieldstone fireplace.
Location
State MA
County Hampden
Zoning RR
Direction Rt. 20 to Bates Rd. to Western Ave. to General Knox Rd.- Put in 1400 GENERAL KNOX in GPS .
Rooms
Family Room Exterior Access
Basement Full, Partially Finished, Walk-Out Access, Interior Entry
Primary Bedroom Level First
Kitchen Flooring - Hardwood, Dining Area, Pantry, Countertops - Stone/Granite/Solid, Countertops - Upgraded, Breakfast Bar / Nook, Cabinets - Upgraded, Exterior Access, Open Floorplan, Remodeled, Slider, Stainless Steel Appliances, Lighting - Pendant
Interior
Interior Features Vaulted Ceiling(s), Ceiling - Cathedral, Ceiling Fan(s), Ceiling - Beamed, Open Floor Plan, Loft, Mud Room, Great Room, Sauna/Steam/Hot Tub
Heating Baseboard, Radiant, Oil
Cooling Window Unit(s)
Flooring Tile, Carpet, Concrete, Bamboo, Engineered Hardwood, Flooring - Hardwood, Flooring - Stone/Ceramic Tile
Fireplaces Number 1
Appliance Range, Dishwasher, Microwave, Refrigerator, Freezer, Washer, Dryer, Tank Water Heaterless, Utility Connections for Electric Range, Utility Connections for Electric Dryer
Laundry Flooring - Stone/Ceramic Tile, Electric Dryer Hookup, Washer Hookup, First Floor
Exterior
Exterior Feature Balcony / Deck, Balcony - Exterior, Storage, Horses Permitted
Utilities Available for Electric Range, for Electric Dryer, Washer Hookup
View Y/N Yes
View Scenic View(s)
Roof Type Shingle
Total Parking Spaces 14
Garage No
Building
Lot Description Wooded, Easements
Foundation Concrete Perimeter
Sewer Private Sewer
Water Private
Architectural Style Log
Read Less
Want to know what your home might be worth? Contact us for a FREE valuation!

Our team is ready to help you sell your home for the highest possible price ASAP
Bought with Elizabeth Salois • Berkshire Hathaway HomeServices Realty Professionals
GET MORE INFORMATION




