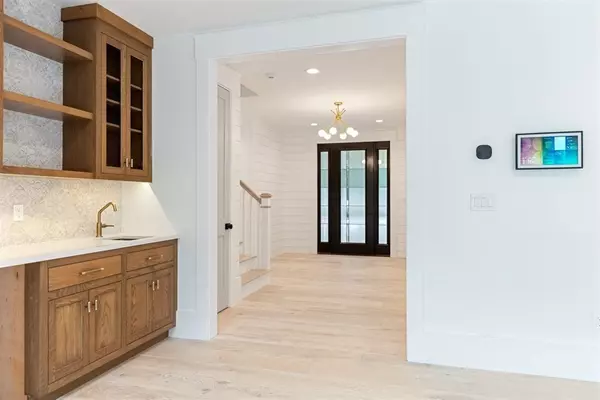$2,750,000
$2,850,000
3.5%For more information regarding the value of a property, please contact us for a free consultation.
17 Centre St Dover, MA 02030
5 Beds
7.5 Baths
7,597 SqFt
Key Details
Sold Price $2,750,000
Property Type Single Family Home
Sub Type Single Family Residence
Listing Status Sold
Purchase Type For Sale
Square Footage 7,597 sqft
Price per Sqft $361
MLS Listing ID 72998462
Sold Date 10/21/22
Style Colonial, Farmhouse
Bedrooms 5
Full Baths 7
Half Baths 1
HOA Y/N false
Year Built 2022
Tax Year 2022
Lot Size 1.000 Acres
Acres 1.0
Property Description
Stunning New Construction Colonial with large, private yard conveniently set on Wellesley/Needham side of town. Enjoy the close proximity to schools, playground, Noanet woodlands and Dover's town Center. This spectacular 5 bedroom home offers transitional design and superior craftsmanship. Over 7500 square feet of living space on 4 finished floors with beautifully proportioned rooms and custom details throughout. Check off your entire wishlist: Stunning, spacious kitchen, gorgeous master suite, hardwood floors, 10' ceilings, private home office, open concept, functional & stylish design, 2nd floor laundry, 3 car garage & much more. Huge lower level with home theatre, playroom, gym & full bath. Spacious lot and professionally designed landscape allows buyers to enjoy indoors and out with endless opportunity. This home has it all!
Location
State MA
County Norfolk
Zoning R1
Direction Dedham St. or Walpole St. to Centre
Rooms
Family Room Beamed Ceilings, Flooring - Hardwood, Recessed Lighting
Basement Full, Finished, Bulkhead
Primary Bedroom Level Second
Dining Room Flooring - Hardwood, Recessed Lighting, Lighting - Overhead
Kitchen Flooring - Hardwood, Pantry, Countertops - Stone/Granite/Solid, Kitchen Island, Breakfast Bar / Nook, Open Floorplan, Recessed Lighting, Second Dishwasher, Stainless Steel Appliances, Wine Chiller, Lighting - Pendant
Interior
Interior Features Recessed Lighting, Slider, Wet bar, Closet - Double, Bathroom - Half, Closet/Cabinets - Custom Built, Den, Sun Room, Game Room, Media Room, Bonus Room, Mud Room, Wet Bar, Wired for Sound
Heating Forced Air, Propane, Fireplace(s)
Cooling Central Air
Flooring Tile, Carpet, Marble, Hardwood, Flooring - Hardwood, Flooring - Wall to Wall Carpet, Flooring - Stone/Ceramic Tile
Fireplaces Number 2
Fireplaces Type Family Room
Appliance Range, Dishwasher, Microwave, Refrigerator, Wine Refrigerator, Range Hood, Wine Cooler, Propane Water Heater, Tank Water Heaterless, Utility Connections for Gas Range, Utility Connections for Electric Dryer
Laundry Laundry Closet, Closet/Cabinets - Custom Built, Second Floor, Washer Hookup
Exterior
Exterior Feature Professional Landscaping, Sprinkler System, Decorative Lighting
Garage Spaces 3.0
Community Features Shopping, Tennis Court(s), Park, Walk/Jog Trails, Stable(s), House of Worship, Private School, Public School
Utilities Available for Gas Range, for Electric Dryer, Washer Hookup
Roof Type Shingle
Total Parking Spaces 6
Garage Yes
Building
Lot Description Gentle Sloping, Level
Foundation Concrete Perimeter
Sewer Private Sewer
Water Private
Architectural Style Colonial, Farmhouse
Schools
Elementary Schools Chickering
Middle Schools Dsms
High Schools Dshs
Read Less
Want to know what your home might be worth? Contact us for a FREE valuation!

Our team is ready to help you sell your home for the highest possible price ASAP
Bought with Ken Snyder • Keller Williams Realty Boston-Metro | Back Bay
GET MORE INFORMATION




