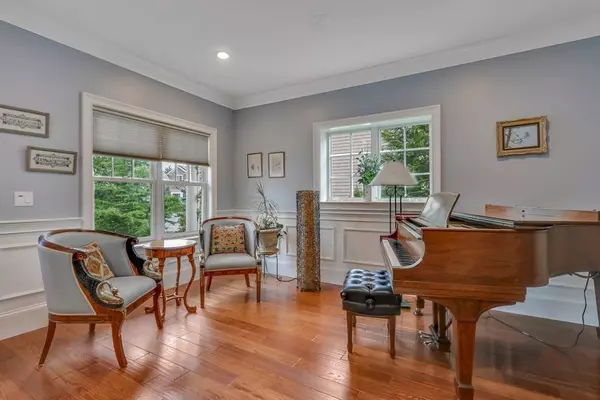$1,170,000
$1,170,000
For more information regarding the value of a property, please contact us for a free consultation.
2 Hughes Lane #2 Dover, MA 02030
2 Beds
2.5 Baths
2,720 SqFt
Key Details
Sold Price $1,170,000
Property Type Single Family Home
Sub Type Single Family Residence
Listing Status Sold
Purchase Type For Sale
Square Footage 2,720 sqft
Price per Sqft $430
MLS Listing ID 73019002
Sold Date 10/21/22
Style Cape
Bedrooms 2
Full Baths 2
Half Baths 1
HOA Fees $331/ann
HOA Y/N true
Year Built 2015
Annual Tax Amount $10,994
Tax Year 2022
Lot Size 6,969 Sqft
Acres 0.16
Property Description
Stunning cape style condominium in heart of Dover centre. Spacious and beautifully detailed this home has been meticulously maintained and enhanced by current owners. Open spaces allow for comfortable living. Enter through the front foyer and living room. The large island kitchen is a wonderful place to gather and entertain. The separate dining room offers space for formal meals and the family room with fireplace is a great spot to relax. Second level hosts a sitting room, office and master suite along with second bedroom. Outdoors you cant help but feel you have been transported to another place as you retreat to the masterfully created back yard with covered deck and Japanese garden. Beautiful plantings, waterfall and Koi pond offer calm and serenity. As you walk further back enjoy direct access to Noanet Woods and Caryl Park - Perfect for hiking, or dog walking right from your own back yard. Private community and part of the second phase this property is a great opportunity.
Location
State MA
County Norfolk
Zoning R
Direction Please use GPS
Rooms
Family Room Flooring - Hardwood, Deck - Exterior, Exterior Access, Recessed Lighting, Crown Molding
Basement Full, Interior Entry, Bulkhead, Sump Pump, Radon Remediation System, Concrete, Unfinished
Primary Bedroom Level Second
Dining Room Flooring - Hardwood, Crown Molding
Kitchen Flooring - Hardwood, Dining Area, Pantry, Countertops - Stone/Granite/Solid, Kitchen Island, Recessed Lighting, Lighting - Pendant, Crown Molding
Interior
Interior Features Closet, Recessed Lighting, Crown Molding, Sitting Room, Office, Mud Room, Central Vacuum, Wired for Sound, High Speed Internet
Heating Forced Air, Propane
Cooling Central Air
Flooring Wood, Tile, Carpet, Flooring - Wall to Wall Carpet, Flooring - Stone/Ceramic Tile
Fireplaces Number 1
Fireplaces Type Family Room
Appliance Range, Oven, Dishwasher, Microwave, Refrigerator, Washer, Dryer, Electric Water Heater, Tank Water Heater, Utility Connections for Electric Range, Utility Connections for Electric Oven, Utility Connections for Electric Dryer
Laundry Flooring - Stone/Ceramic Tile, Second Floor, Washer Hookup
Exterior
Exterior Feature Rain Gutters, Professional Landscaping, Decorative Lighting, Garden, Stone Wall, Other
Garage Spaces 2.0
Community Features Shopping, Park, Walk/Jog Trails, Stable(s), Private School, Other
Utilities Available for Electric Range, for Electric Oven, for Electric Dryer, Washer Hookup
Roof Type Shingle
Total Parking Spaces 2
Garage Yes
Building
Lot Description Cul-De-Sac, Level
Foundation Concrete Perimeter
Sewer Private Sewer, Other
Water Public
Architectural Style Cape
Schools
Elementary Schools Chickering
Middle Schools Dover Sherborn
High Schools Dover Sherborn
Others
Senior Community false
Read Less
Want to know what your home might be worth? Contact us for a FREE valuation!

Our team is ready to help you sell your home for the highest possible price ASAP
Bought with Peg Crowley • Dover Country Properties Inc.
GET MORE INFORMATION




