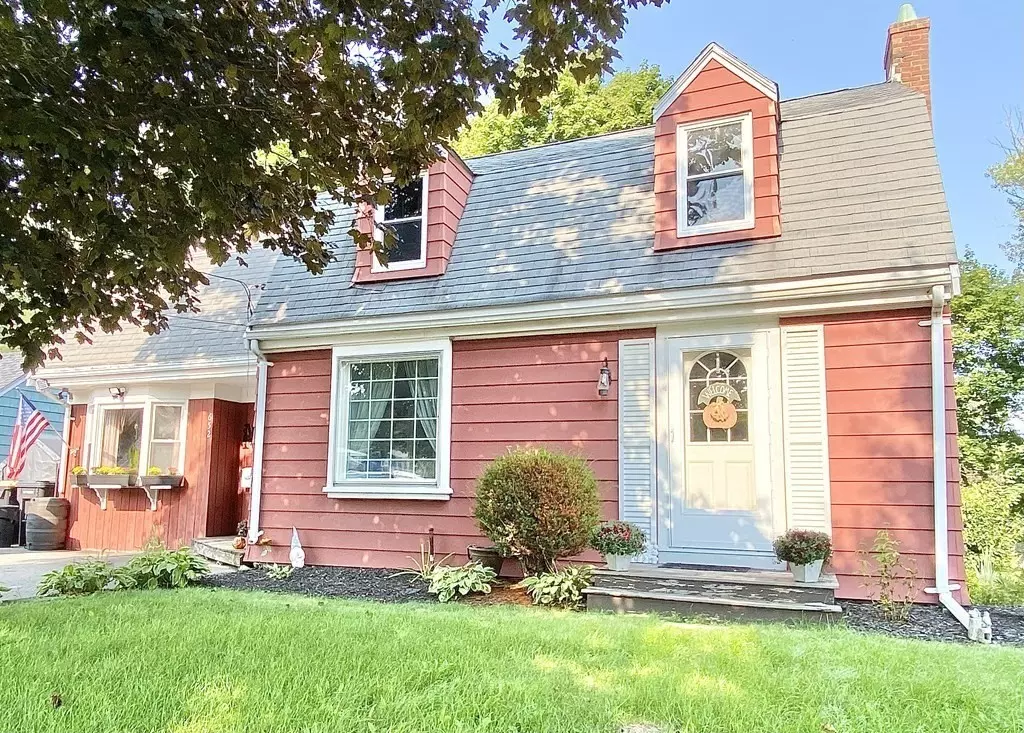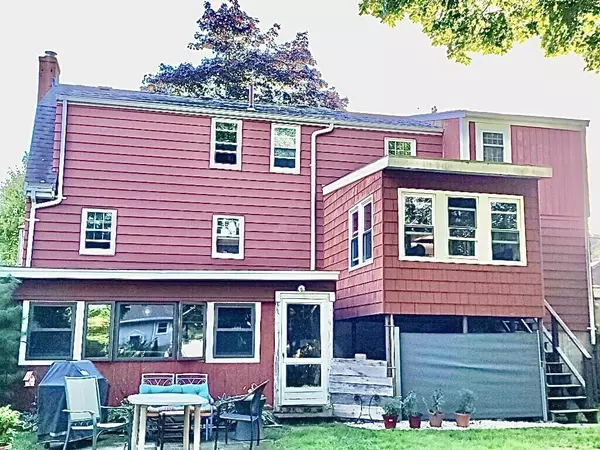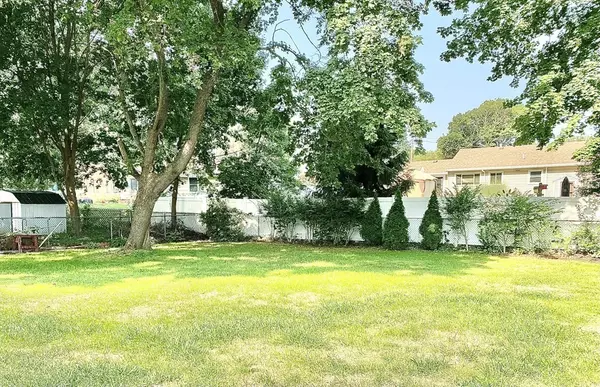$463,000
$420,000
10.2%For more information regarding the value of a property, please contact us for a free consultation.
652 W Main St Avon, MA 02322
3 Beds
1 Bath
1,610 SqFt
Key Details
Sold Price $463,000
Property Type Single Family Home
Sub Type Single Family Residence
Listing Status Sold
Purchase Type For Sale
Square Footage 1,610 sqft
Price per Sqft $287
MLS Listing ID 73036000
Sold Date 10/24/22
Style Colonial, Gambrel /Dutch
Bedrooms 3
Full Baths 1
HOA Y/N false
Year Built 1945
Annual Tax Amount $4,890
Tax Year 2022
Lot Size 10,018 Sqft
Acres 0.23
Property Description
***OPEN HOUSE CANCELED*** Seller has accepted an offer. This lovingly maintained and conveniently located, gambrel colonial is ready for you to call it home. Enter through the side door into the large family room featuring a beautiful cross beamed ceiling, bay window and LVT plank flooring. Just off the back, step into one of two 3-season rooms, overlooking the sprawling, fenced in backyard. The open concept kitchen flows into the dining and living rooms and featuring a breakfast bar, fireplace w/wood burning insert and small bay/plant window. The fireplace is flanked by 2 beautiful built-in bookcases. Upstairs are 3 good sized bedrooms, 2 have knee wall closets and drawers as well as a full closet, the primary bedroom also has a knee wall closet, walk in closet, ironing board hideaway, spiral staircase to the first floor and plenty of natural light.
Location
State MA
County Norfolk
Zoning RDA
Direction Rte 24 to exit 35A; Right on W Main
Rooms
Family Room Beamed Ceilings, Flooring - Vinyl, Window(s) - Bay/Bow/Box, Exterior Access
Basement Full, Walk-Out Access, Interior Entry, Concrete, Unfinished
Primary Bedroom Level Second
Dining Room Flooring - Laminate, Open Floorplan, Lighting - Overhead
Kitchen Flooring - Laminate, Breakfast Bar / Nook, Open Floorplan, Lighting - Overhead
Interior
Interior Features Slider, Breezeway, Sun Room
Heating Forced Air, Oil
Cooling Window Unit(s), Dual
Flooring Wood, Vinyl, Carpet, Flooring - Wood
Fireplaces Number 1
Fireplaces Type Living Room
Appliance Range, Refrigerator, Freezer, Washer, Dryer, Other, Oil Water Heater, Electric Water Heater, Utility Connections for Electric Range, Utility Connections for Electric Oven, Utility Connections for Electric Dryer
Laundry Electric Dryer Hookup, Exterior Access, Washer Hookup, In Basement
Exterior
Exterior Feature Garden
Fence Fenced/Enclosed, Fenced
Community Features Public Transportation, Shopping, Park, Laundromat, Highway Access, House of Worship, Private School, Public School, T-Station, Sidewalks
Utilities Available for Electric Range, for Electric Oven, for Electric Dryer, Washer Hookup
Roof Type Shingle
Total Parking Spaces 4
Garage No
Building
Lot Description Level
Foundation Block
Sewer Private Sewer
Water Public
Architectural Style Colonial, Gambrel /Dutch
Schools
Elementary Schools Ralph D Butler
Middle Schools Avon Middlehigh
High Schools Avon Middlehigh
Read Less
Want to know what your home might be worth? Contact us for a FREE valuation!

Our team is ready to help you sell your home for the highest possible price ASAP
Bought with Ashley Louis • Forever Young Realty
GET MORE INFORMATION




