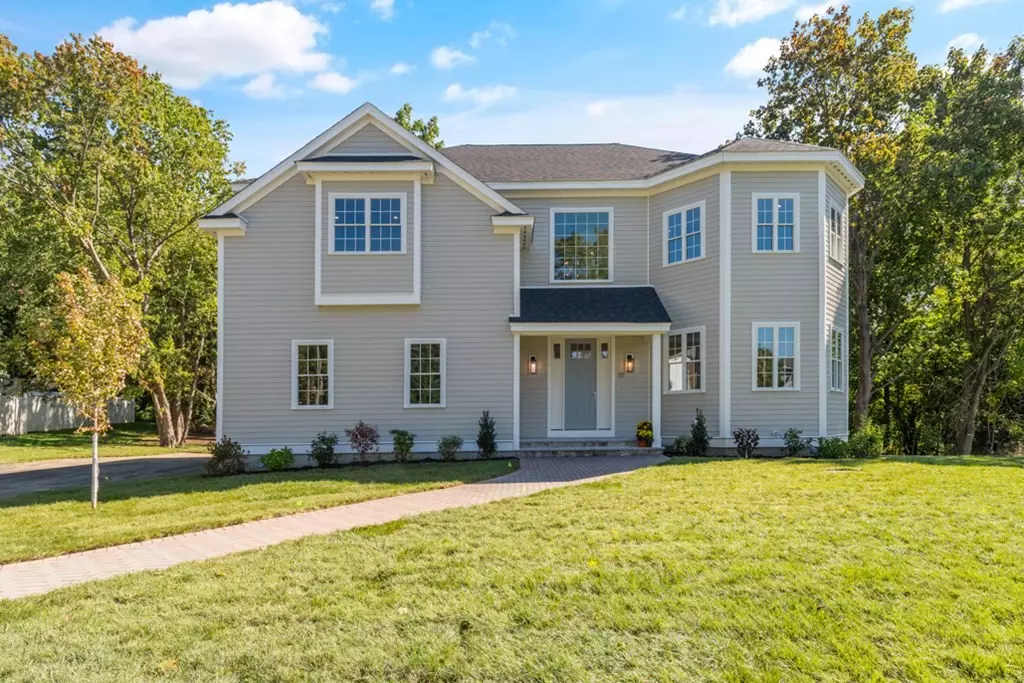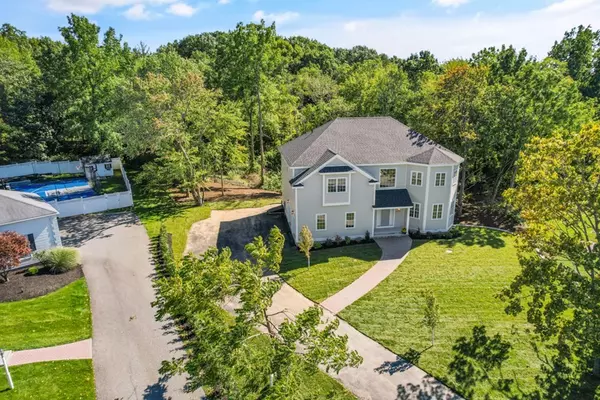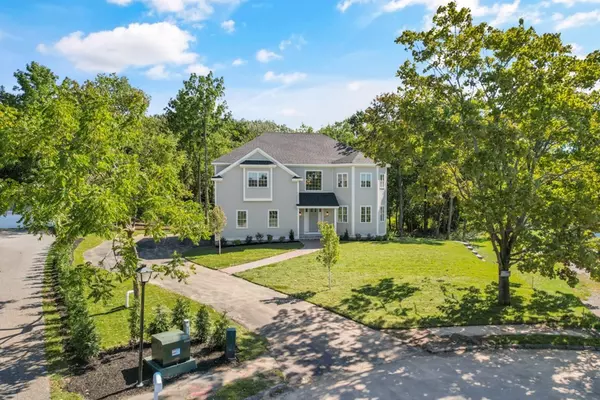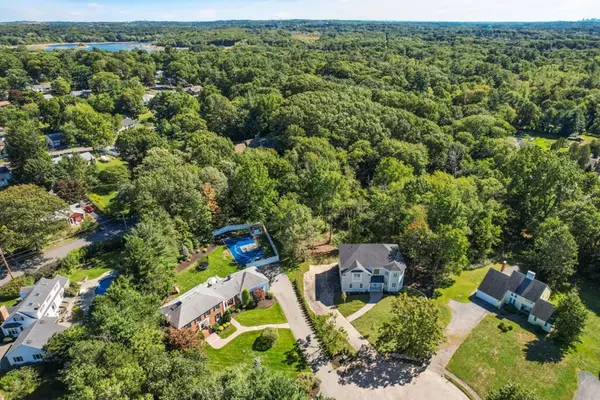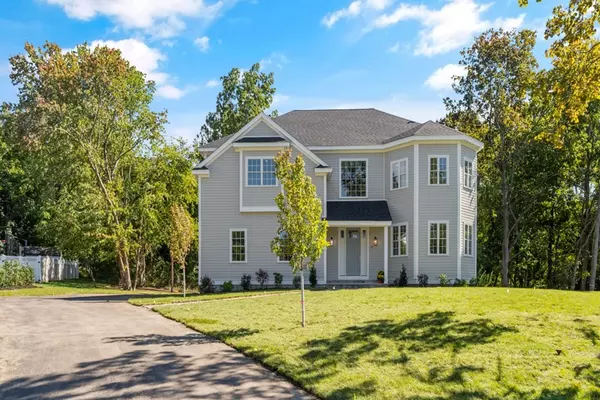$2,149,000
$2,149,000
For more information regarding the value of a property, please contact us for a free consultation.
12 Hampton Court Lynnfield, MA 01940
4 Beds
4.5 Baths
4,191 SqFt
Key Details
Sold Price $2,149,000
Property Type Single Family Home
Sub Type Single Family Residence
Listing Status Sold
Purchase Type For Sale
Square Footage 4,191 sqft
Price per Sqft $512
Subdivision King James Grant
MLS Listing ID 73040900
Sold Date 10/21/22
Style Colonial
Bedrooms 4
Full Baths 4
Half Baths 1
HOA Fees $16/ann
HOA Y/N true
Year Built 2022
Annual Tax Amount $100,000,000
Tax Year 2022
Lot Size 0.640 Acres
Acres 0.64
Property Description
Welcome to this beautifully handcrafted new construction home, featuring 4 bedrooms, 4½ bathrooms, soaring ceilings and hardwood floors throughout. The kitchen offers timeless appeal with custom white cabinetry, spacious waterfall quartz island, walk-in pantry, and high-end stainless-steel Electrolux® appliances. Entertain in the sun-filled dining area that opens to the neutral family room embellished with coffered ceilings and gas fireplace. Enjoy quiet time in the living room/study. The second floor is dedicated to a large master suite with master bath and walk-in closet, laundry and 3 additional bedrooms with a jack and jill full bath. The finished lower level offers additional storage and potential recreation/playroom area. Private yard with plenty of space for outdoor fun. An expansive two car garage is attached. Close to MarketStreet and major highways.
Location
State MA
County Essex
Zoning RC
Direction Essex to Midland to Hampton Ct or Chatham to Midland to Hampton C
Rooms
Family Room Flooring - Laminate, Open Floorplan, Recessed Lighting
Basement Full, Finished, Partially Finished
Primary Bedroom Level Second
Dining Room Flooring - Hardwood, Exterior Access, Open Floorplan, Recessed Lighting
Kitchen Bathroom - Half, Coffered Ceiling(s), Flooring - Stone/Ceramic Tile, Pantry, Countertops - Stone/Granite/Solid, Kitchen Island, Cabinets - Upgraded, Exterior Access, High Speed Internet Hookup, Open Floorplan, Recessed Lighting, Stainless Steel Appliances, Wine Chiller, Lighting - Pendant
Interior
Interior Features Office
Heating Forced Air, Natural Gas, Propane
Cooling Central Air
Flooring Tile, Hardwood, Stone / Slate, Flooring - Hardwood
Fireplaces Number 1
Fireplaces Type Living Room
Appliance Oven, Dishwasher, Disposal, Countertop Range, Refrigerator, Freezer, Wine Refrigerator, Range Hood, Propane Water Heater, Plumbed For Ice Maker, Utility Connections for Gas Range, Utility Connections for Electric Dryer
Laundry Flooring - Hardwood, Electric Dryer Hookup, Second Floor
Exterior
Exterior Feature Sprinkler System
Garage Spaces 2.0
Community Features Shopping, Park, Golf, Medical Facility, Conservation Area, Highway Access, Private School, Public School, Sidewalks
Utilities Available for Gas Range, for Electric Dryer, Icemaker Connection
View Y/N Yes
View Scenic View(s)
Roof Type Shingle
Total Parking Spaces 6
Garage Yes
Building
Lot Description Cul-De-Sac, Level
Foundation Concrete Perimeter
Sewer Private Sewer
Water Public
Architectural Style Colonial
Schools
Elementary Schools Summer St
Middle Schools Lms
High Schools Lhs
Others
Senior Community false
Read Less
Want to know what your home might be worth? Contact us for a FREE valuation!

Our team is ready to help you sell your home for the highest possible price ASAP
Bought with Louise Touchette Team • Coldwell Banker Realty - Lynnfield
GET MORE INFORMATION
