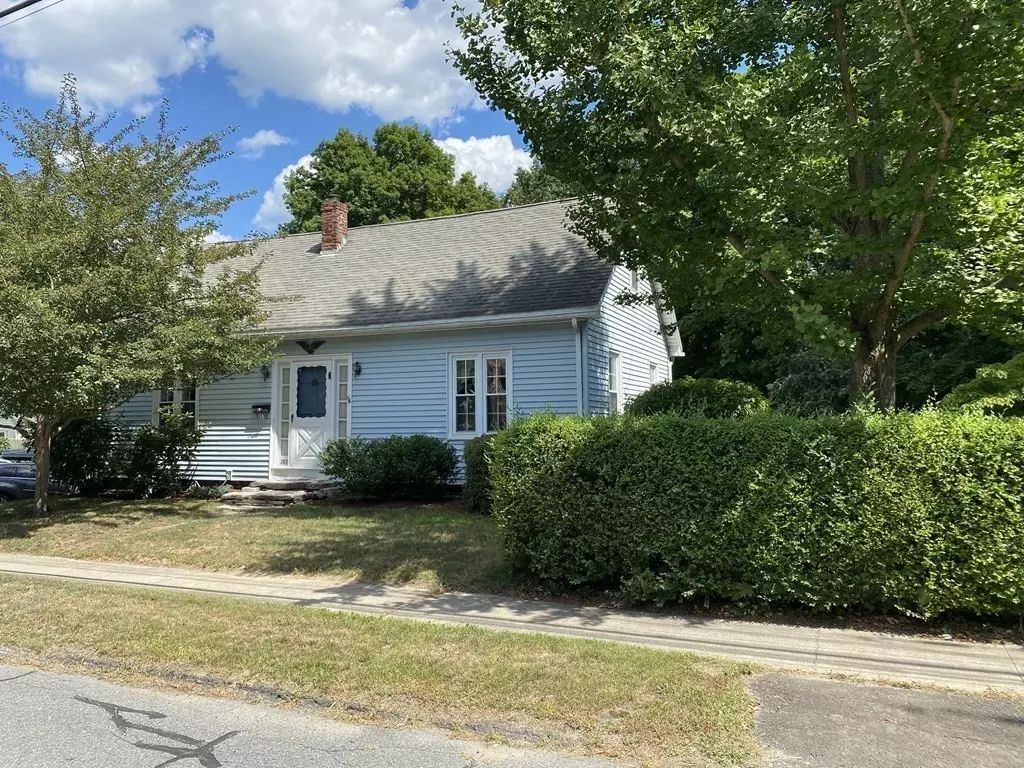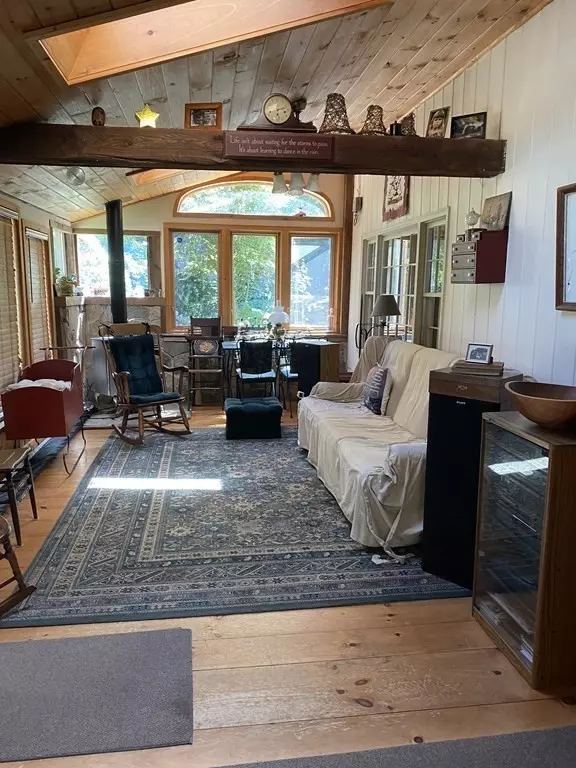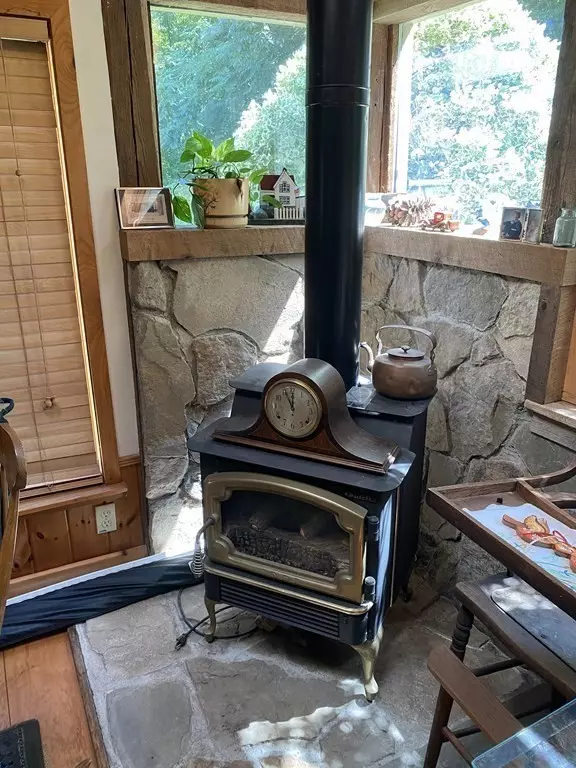$330,000
$335,000
1.5%For more information regarding the value of a property, please contact us for a free consultation.
283 Chapman Street Greenfield, MA 01301
3 Beds
1.5 Baths
2,332 SqFt
Key Details
Sold Price $330,000
Property Type Single Family Home
Sub Type Single Family Residence
Listing Status Sold
Purchase Type For Sale
Square Footage 2,332 sqft
Price per Sqft $141
MLS Listing ID 73032264
Sold Date 10/26/22
Style Cape
Bedrooms 3
Full Baths 1
Half Baths 1
HOA Y/N false
Year Built 1840
Annual Tax Amount $4,169
Tax Year 2022
Lot Size 1.000 Acres
Acres 1.0
Property Description
Enjoy a piece of the country in the heart of Greenfield. This is a must see cape with an acre of land. Built in 1840 there is a blend of old and new. Kitchen with custom cabinets and soapstone counter, living room, dining updated. A unique layout providing privacy within the home sitting room, den as well as bedrooms yet enjoy the dining, kitchen, living room open concept for socializing and the four season sun room providing a place to just relax and enjoy the natural light surrounding the room and skylights above. The four season sun room custom built with pine floors and a gas fireplace with a custom built hot tub addition. Replacement windows through out house. The sight also has a unique barn now used as storage but could be transformed into an office or studio with a natural setting of plants and trees.
Location
State MA
County Franklin
Zoning RA
Direction Main Street to Chapman
Rooms
Family Room Skylight, Ceiling Fan(s), Flooring - Wood, Cable Hookup, Exterior Access
Primary Bedroom Level First
Dining Room Flooring - Stone/Ceramic Tile, Cable Hookup
Kitchen Flooring - Stone/Ceramic Tile, Countertops - Stone/Granite/Solid, Recessed Lighting
Interior
Interior Features Sauna/Steam/Hot Tub
Heating Electric Baseboard, Natural Gas, Wood Stove
Cooling None
Flooring Wood, Tile, Engineered Hardwood
Appliance Range, Dishwasher, Microwave, Refrigerator, Washer, Dryer, Electric Water Heater, Utility Connections for Electric Range, Utility Connections for Electric Dryer
Laundry Washer Hookup
Exterior
Exterior Feature Rain Gutters, Garden
Community Features Public Transportation, Shopping, Pool, Tennis Court(s), Park, Walk/Jog Trails, Golf, Medical Facility, Laundromat, Bike Path, Conservation Area, Highway Access, House of Worship, Private School, Public School, T-Station, University
Utilities Available for Electric Range, for Electric Dryer, Washer Hookup
Waterfront Description Beach Front, River, 1/2 to 1 Mile To Beach, Beach Ownership(Public)
Roof Type Shingle
Total Parking Spaces 3
Garage No
Building
Lot Description Easements, Gentle Sloping
Foundation Stone, Slab
Sewer Public Sewer
Water Public
Architectural Style Cape
Schools
Elementary Schools C-3
Middle Schools 4-7
High Schools Ghs 8-12
Others
Senior Community false
Read Less
Want to know what your home might be worth? Contact us for a FREE valuation!

Our team is ready to help you sell your home for the highest possible price ASAP
Bought with Julie Andrews • Keller Williams Realty Evolution
GET MORE INFORMATION




