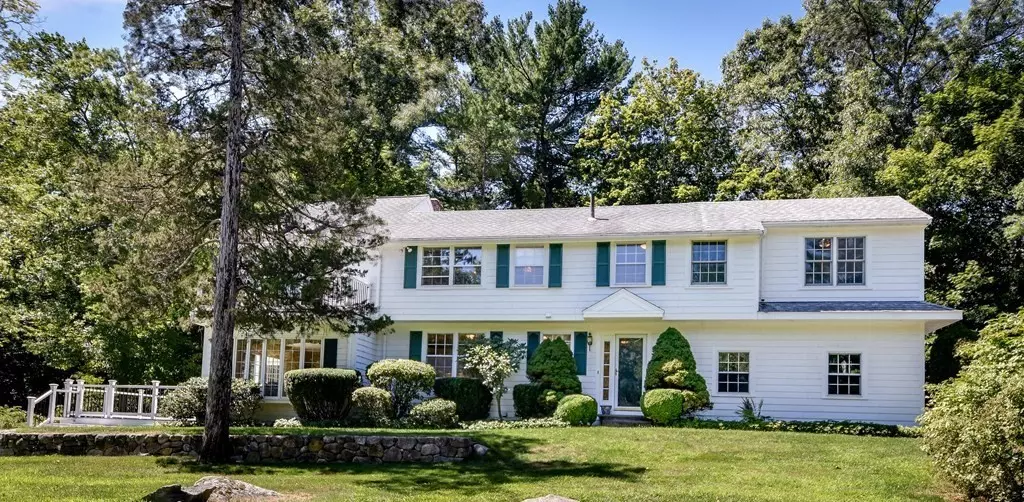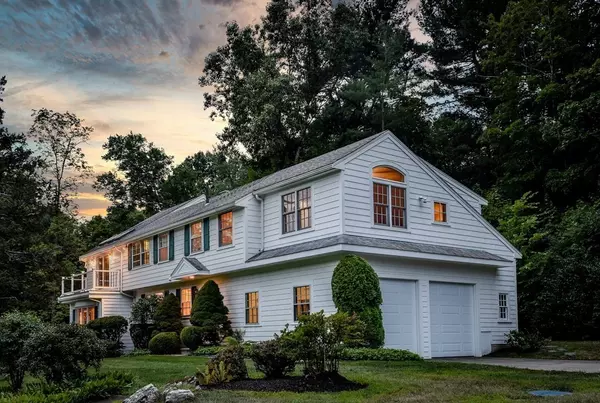$980,000
$995,000
1.5%For more information regarding the value of a property, please contact us for a free consultation.
28 Meadowbrook Rd Dover, MA 02030
3 Beds
3 Baths
3,133 SqFt
Key Details
Sold Price $980,000
Property Type Single Family Home
Sub Type Single Family Residence
Listing Status Sold
Purchase Type For Sale
Square Footage 3,133 sqft
Price per Sqft $312
MLS Listing ID 73027227
Sold Date 10/28/22
Style Colonial, Contemporary
Bedrooms 3
Full Baths 3
HOA Y/N false
Year Built 1958
Annual Tax Amount $10,033
Tax Year 2022
Lot Size 1.000 Acres
Acres 1.0
Property Description
Bright contemporary colonial in north side neighborhood offers rare turn-key opportunity and outstanding value. Every room brings the outside in via vaulted ceilings, sky lights, sliders, Bay and Palladian windows. Plant enthusiasts rejoice! Stunning. Eat-in kitchen opens to cozy fam rm w/slider to deck. Generous din rm incl handy wet bar for entertaining. Brilliant 2-story liv rm w/fp is a cheerful gathering space. Foyer and full bath completes main floor. Spectacular prim ensuite bdrm incl vaulted ceiling w/skylights. Savor every day of summer on pretty private balcony. Lux 2-vanity bath is spa-like. Walk-in closet provides abundant storage. Delightful sit rm or study space leads to 2 add bdrms. Convenient 2nd flr dedicated laundry and fam bath completes this level. Recently installed whole-house generator, oil tank and well pump are just a few of the ways this home has been updated. 1st day of school is August 31st. Enjoy Dover's TOP rated schools and exceptional quality of life.
Location
State MA
County Norfolk
Zoning R1
Direction Dover Road to Meadowbrook Road
Rooms
Family Room Flooring - Hardwood, Deck - Exterior, Exterior Access, High Speed Internet Hookup
Basement Concrete, Unfinished
Primary Bedroom Level Second
Dining Room Flooring - Hardwood, Wet Bar, Exterior Access
Kitchen Flooring - Stone/Ceramic Tile
Interior
Interior Features Sitting Room, Wet Bar, Internet Available - Unknown
Heating Forced Air, Oil
Cooling Central Air
Flooring Hardwood, Flooring - Hardwood
Fireplaces Number 2
Fireplaces Type Family Room, Living Room
Appliance Range, Microwave, Refrigerator, Washer, Dryer, Electric Water Heater, Utility Connections for Electric Oven, Utility Connections for Electric Dryer
Laundry Second Floor, Washer Hookup
Exterior
Exterior Feature Balcony, Rain Gutters, Professional Landscaping, Decorative Lighting, Garden
Garage Spaces 2.0
Community Features Public Transportation, Shopping, Pool, Tennis Court(s), Park, Walk/Jog Trails, Stable(s), Golf, Medical Facility, Laundromat, Bike Path, Conservation Area, Highway Access, House of Worship, Private School, Public School, T-Station, University, Other
Utilities Available for Electric Oven, for Electric Dryer, Washer Hookup, Generator Connection
Roof Type Shingle
Total Parking Spaces 5
Garage Yes
Building
Lot Description Easements, Level
Foundation Concrete Perimeter
Sewer Private Sewer
Water Private
Architectural Style Colonial, Contemporary
Schools
Elementary Schools Chickering
Middle Schools D.S M.S
High Schools D.S H.S
Read Less
Want to know what your home might be worth? Contact us for a FREE valuation!

Our team is ready to help you sell your home for the highest possible price ASAP
Bought with Lulu Dong • Keller Williams Realty Evolution
GET MORE INFORMATION




